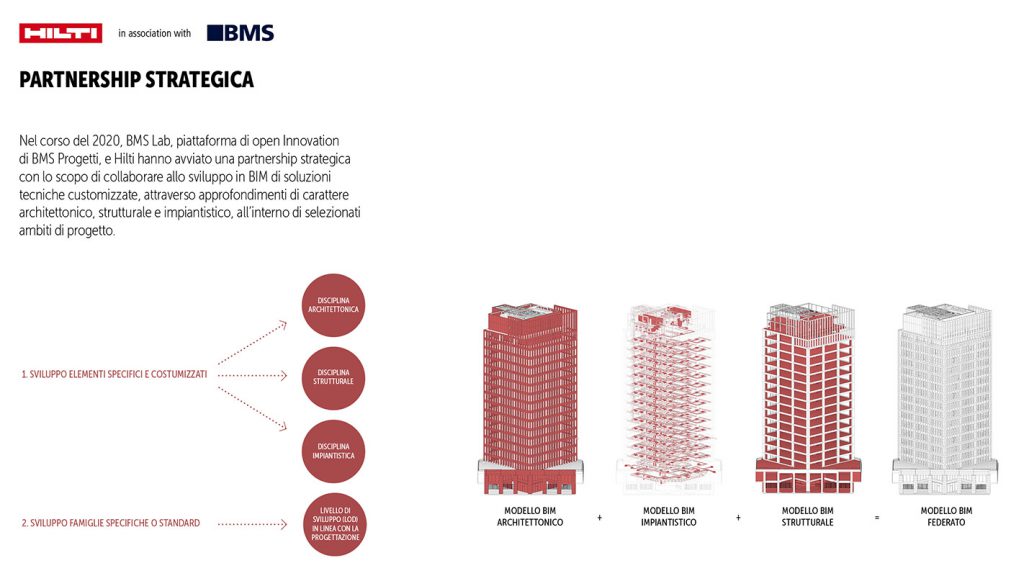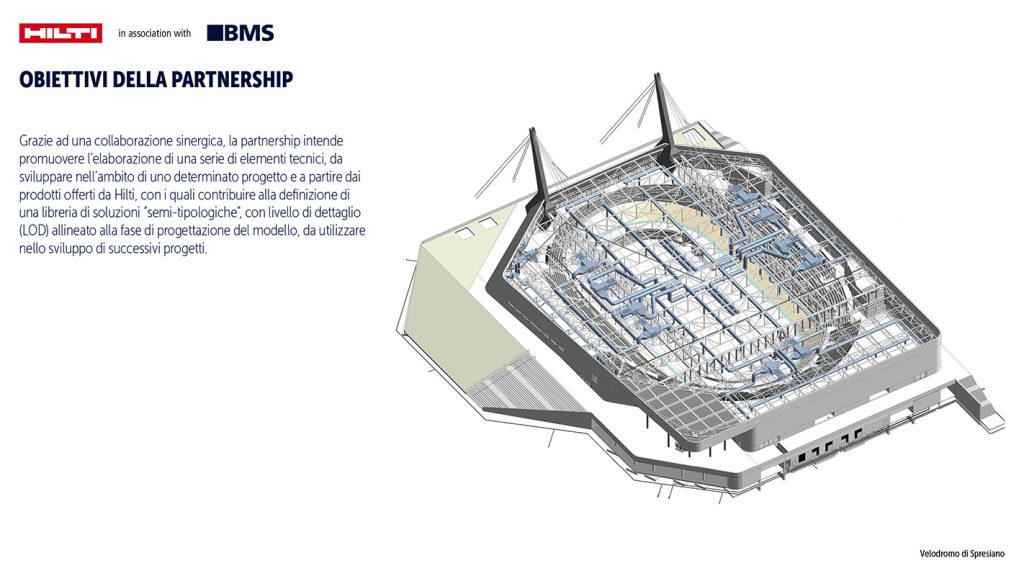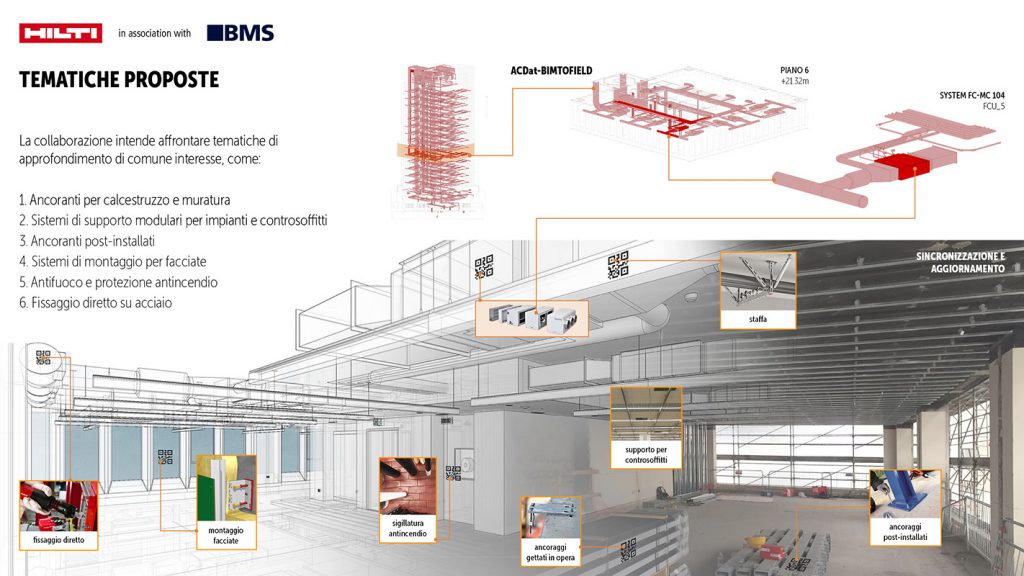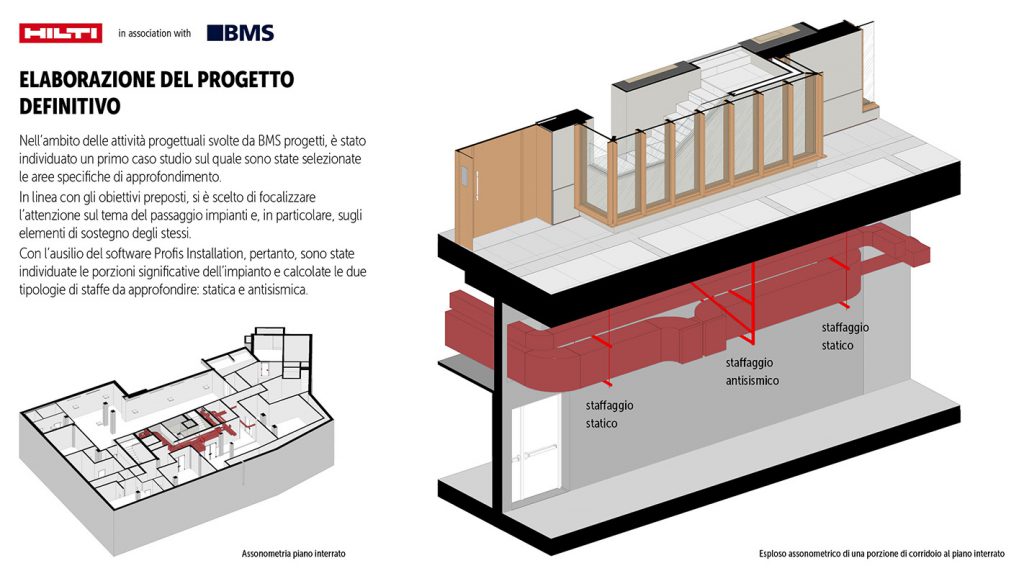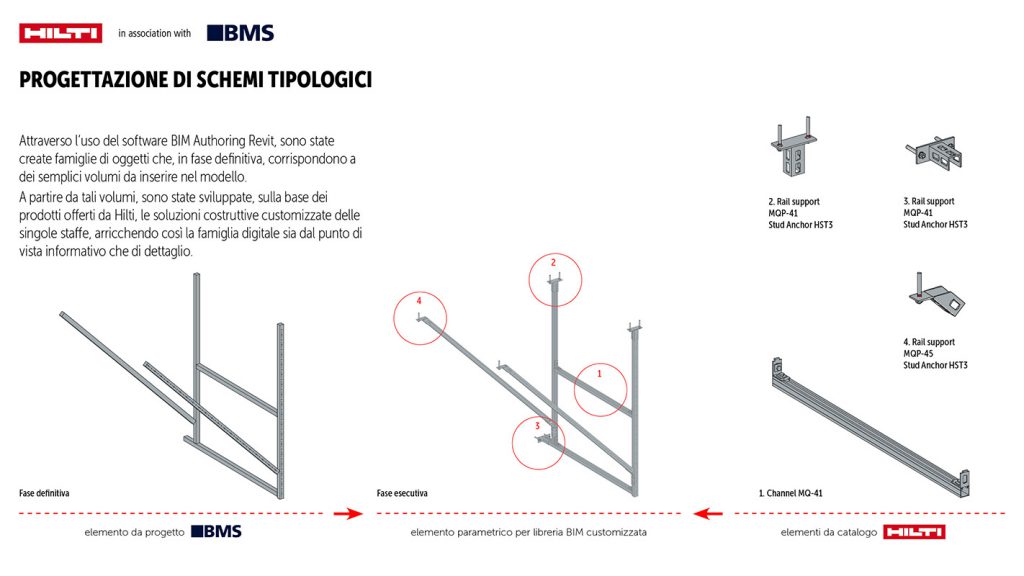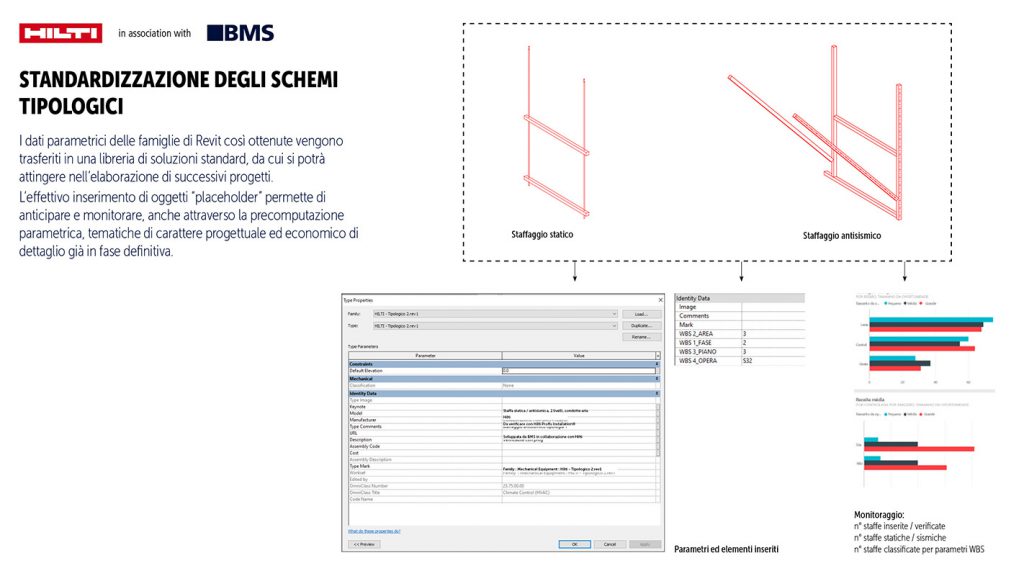NEWS
A selection of links, documents and mentions about BMS, including:
- PUBLICATIONS on magazines, monographs
- NEWS and articles from the web
- CONFERENCES and WORKSHOPS
- CONTESTS and competitions
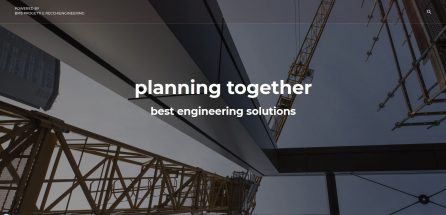
Planning together
In BMS NEWS onA look at the culture of the project starting from data and research, read and told under the lens of BMS Progetti and RecchiEngineering.
PlanningTogether is our new editorial project.
Reflections and insights on current issues, from innovation to digitization, from technology to architecture.A privileged observatory for the transition of the construction sector.
La percezione dello spazio – interview with Silvia Rovere
In BMS NEWS, CONFERENCES onInspired by BMS initiative “La percezione dello spazio” at the headquarters in Piazza SS. Trinità 6 in Milan, where the works of Walter Niedermayr are exhibited, Claudio Composti interviewed the president of Assoimmobiliare, Silvia Rovere.
Urban regeneration, sustainable development of cities, ESG investments and integration represent the keystones between past and present buildings: these are some of the topics that were addressed during the conversation.
With over twenty years of experience in private equity and real estate investments, Silvia Rovere has contributed to the development of socially responsible finance, having also established and managed two of the first social housing funds in Italy.
BMS LAB conceived the exhibition project with the support of the Ncontemporary gallery (Milan | London) and the curator Claudio Composti.
Information and visits:
bmsprogetti@bmsprogetti.it
info@ncontemporary.comLa percezione dello spazio – interview with Michele De Lucchi
In BMS NEWS, CONFERENCES onArt curator Claudio Composti met with architect Michele De Lucchi, as part of the initiative “La percezione dello spazio” in which, in the headquarters of Piazza SS. Trinità 6 in Milan, BMS showcases a selection of the most significant works by Walter Niedermayr relating to Iran and some projects by SANAA.
An interesting and rich dialogue on architecture, art and craftsmanship, developed during the visit to the exhibition, stimulated by the serial shots, emblematic of Niedermayr’s production, and by the multifaceted experience of the architect De Lucchi.BMS LAB conceived the exhibition project with the support of the Ncontemporary gallery (Milan | London) and the curator Claudio Composti.
Information and visits:
bmsprogetti@bmsprogetti.it
info@ncontemporary.comThe collaboration between BMS Lab and HILTI leads to the first results
In BMS NEWS on is the open innovation platform of BMS Progetti, a container of innovative ideas and initiatives that aims to develop new skills and experiences within our daily work, through an extensive collaboration between our professionals and the realities that revolve around our company, as customers, suppliers, partners, institutional and academic bodies.
is the open innovation platform of BMS Progetti, a container of innovative ideas and initiatives that aims to develop new skills and experiences within our daily work, through an extensive collaboration between our professionals and the realities that revolve around our company, as customers, suppliers, partners, institutional and academic bodies.In this logic, the partnership between BMS Lab and HILTI, launched last year, has allowed us to work on the conception, development and subsequent implementation of anti-seismic solutions for the clamping of HVAC systems, using BIM as an innovative platform at the service of design.
Starting from a selected case study, we developed and implemented a series of technical solutions, modeled and customized in an integrated way within the BIM model based on specific needs, in the advancement of the final project, and on the products offered by Hilti, in the construction phase.
Consistent with the development of the design activity, the work carried out has thus made it possible to progressively address the various design aspects, interdisciplinary and related to interference, allowing the harvest of information on the individual elements studied.
These data, grouped within the families of objects created specifically for the project in question, were brought back into a library of semi-typological elements in order to exploit the notions acquired also in the development of following projects, anticipating the use of detailed information, considered at a parametric level, already in the final design phase.
The result, of great importance from a technical point of view, is represented by the strong evidence of the potential offered by the use of integrated design from a BIM perspective, which optimizes the design of complex objects and systems, concretely favoring collaboration between design and production.
This is only the first result of a path that BMS Progetti and HILTI want to undertake, not only to promote and enhance their skills in synergy, but also to offer the market and the construction world increasingly innovative, convenient and useful solutions for the entire production chain.
Torre C: coming soon!
In BMS NEWS onIn 24 months we are giving back to Milan the C Tower of the complex in Viale Giulio Richard, in the San Cristoforo area.
The building underwent a profound retrofit that has completely renewed the image and the features of the pre-existing tower, with the complete redesign of the façades, the integration of the structural components and the reconfiguration of all MEP systems.
BMS Progetti took care of the integrated design and management of the executive phases, leading the project until the next handover, on behalf of Aedes SiiQ, owner of the building.

