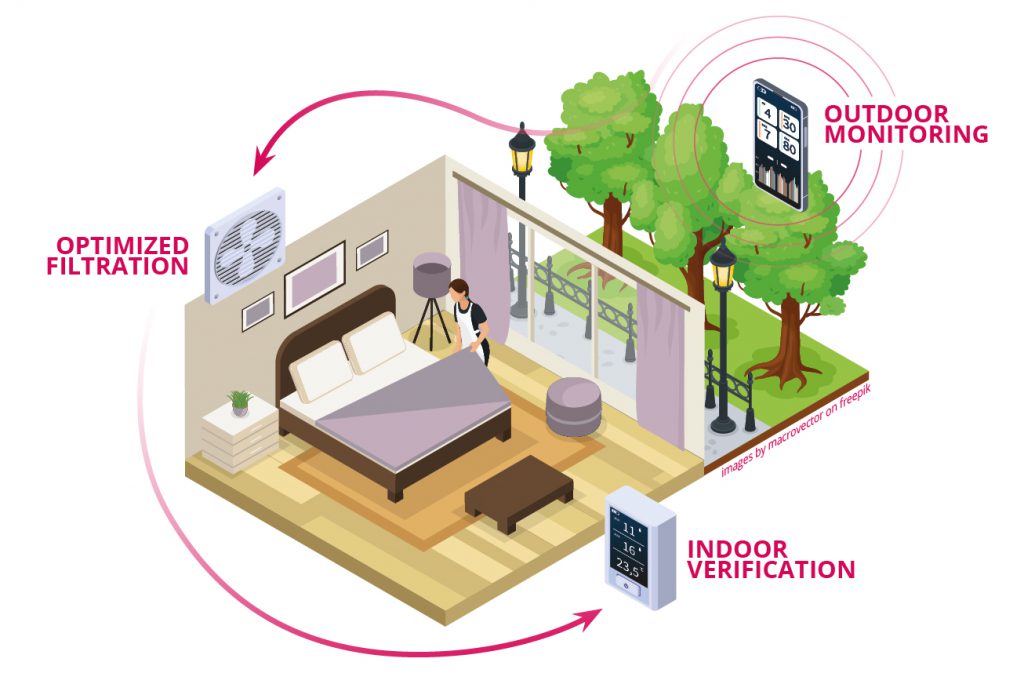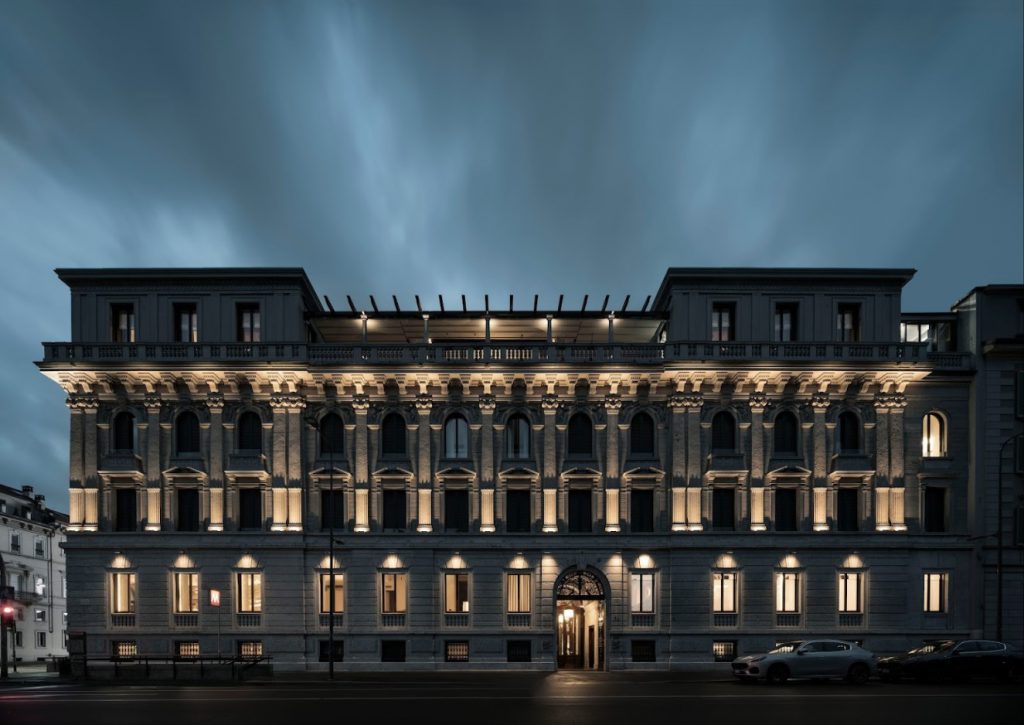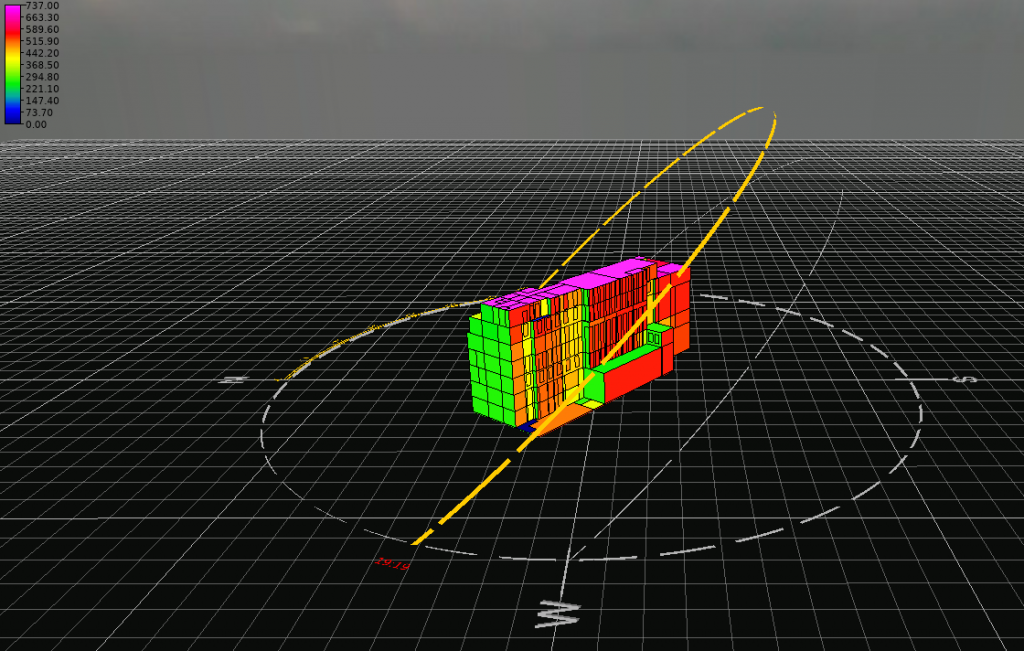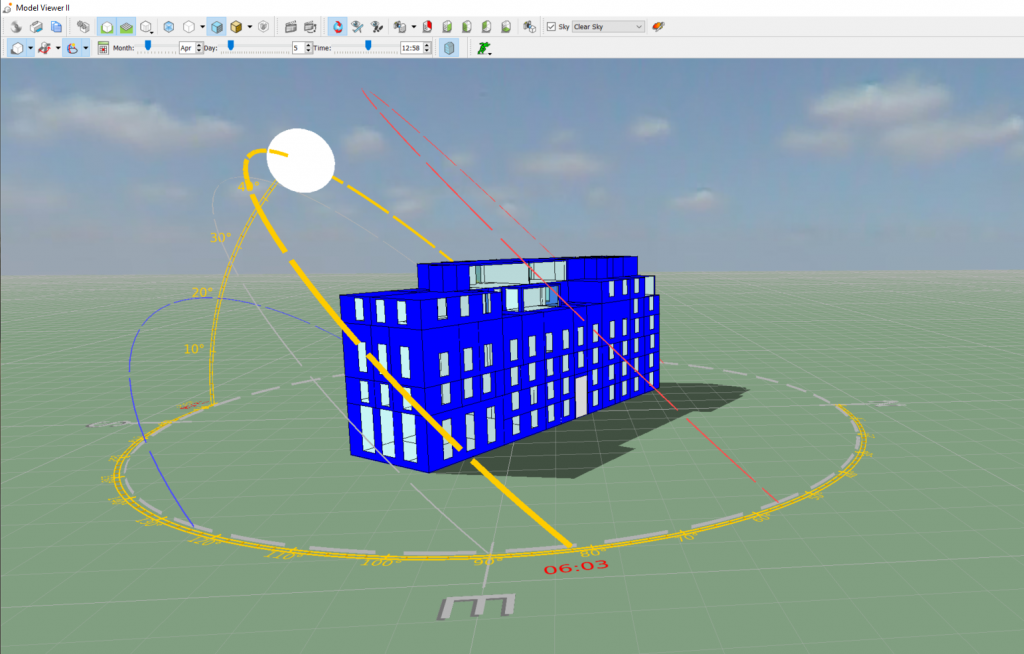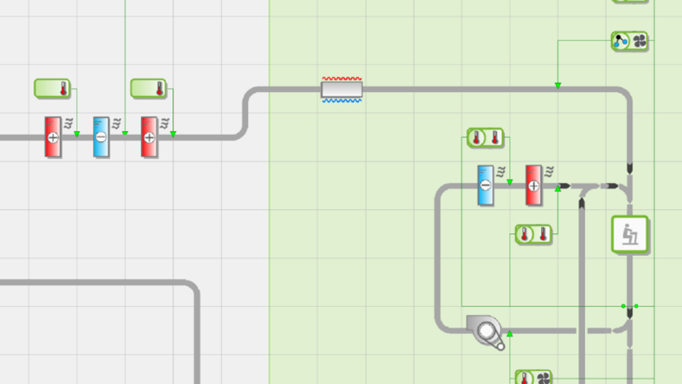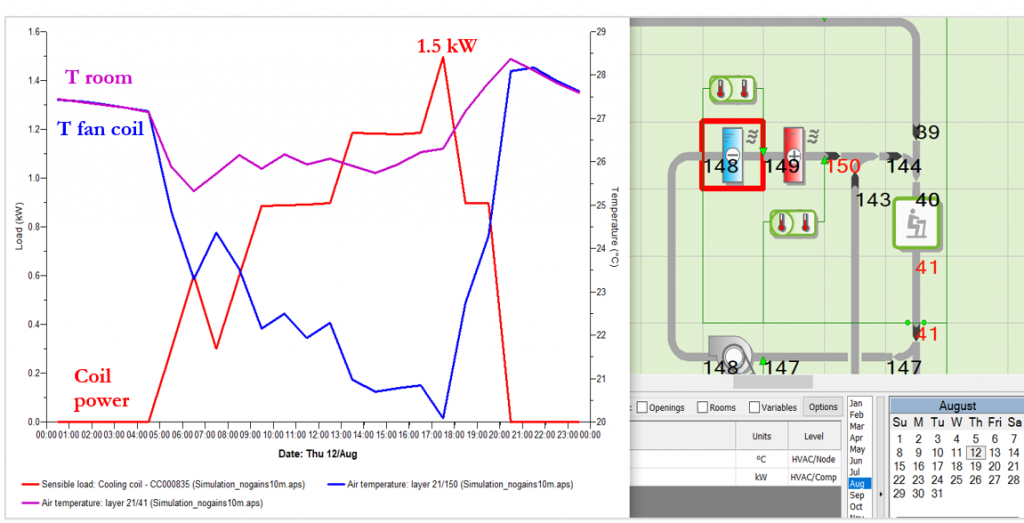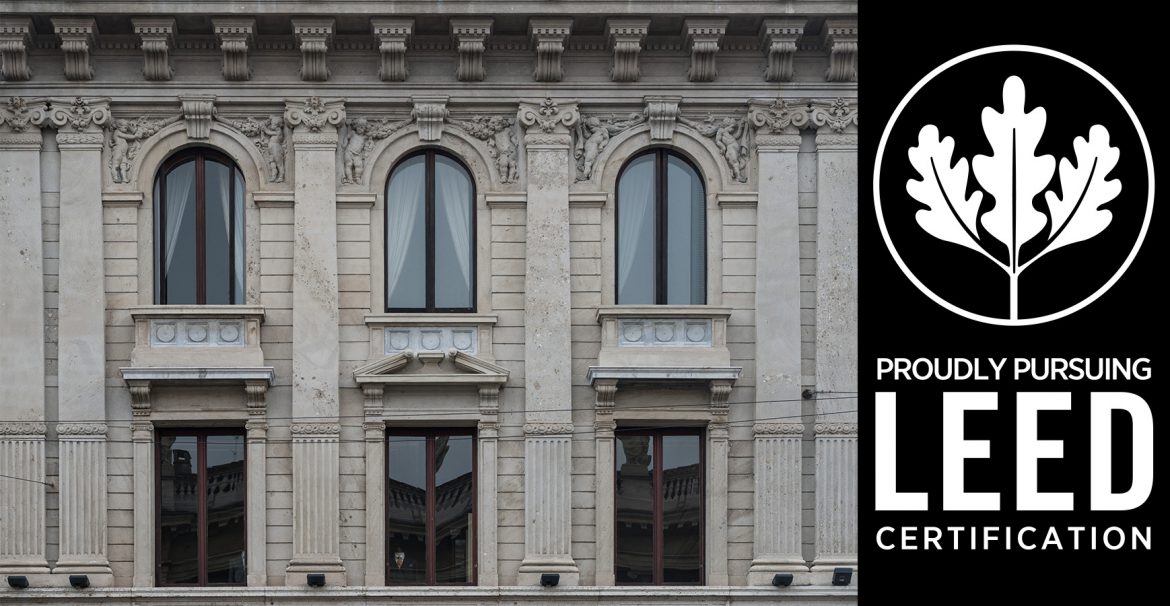
 Palestro 24 has accepted the challenge of pursuing the LEED certification protocol for the Core & Shell rating. Being a historic building, and thus under protection, the possibilities of intervention have been strongly linked to this condition.
Palestro 24 has accepted the challenge of pursuing the LEED certification protocol for the Core & Shell rating. Being a historic building, and thus under protection, the possibilities of intervention have been strongly linked to this condition.
The design team, together with the client and the GC during the construction phase, managed to obtain excellent results in all LEED impact categories. The result is a high-performance building that meets the highest standards of ASHRAE 90.1-2010 and 62.1-2010.
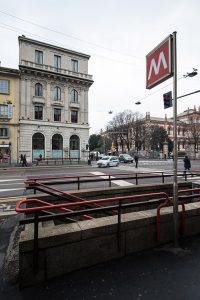
The Urban Context and General Information
Palazzo Bernasconi is located in Milan, on Via Palestro at no. 24, at the intersection with Corso Venezia, in a privileged position overlooking the Indro Montanelli public gardens and not far from Villa Belgiojoso Bonaparte, less than two kilometers away from the Duomo.
The area, very central, is very well connected to the rest of the city thanks to the M1 subway line and is characterized by the presence of numerous representative buildings, residences of the ancient Milanese nobility.
The building consists of seven levels above the ground, including two mezzanine floors and roofs, a semi basement and a basement level. The plan development is characterized by the presence of an internal courtyard surrounded by three sides of the building, with an arched “loggia” along the north-east side, and closed in its North-East and South-West sides by a high wall boundary with the adjacent buildings.
The architectural style conforms to contemporary buildings in Milan and especially in the nearby Corso Venezia: residential and representative palaces in the revivalist neo-Renaissance style (especially as regards the façade) or Art Nouveau (prevalent in the interior decoration and particularly in numerous wrought iron elements).
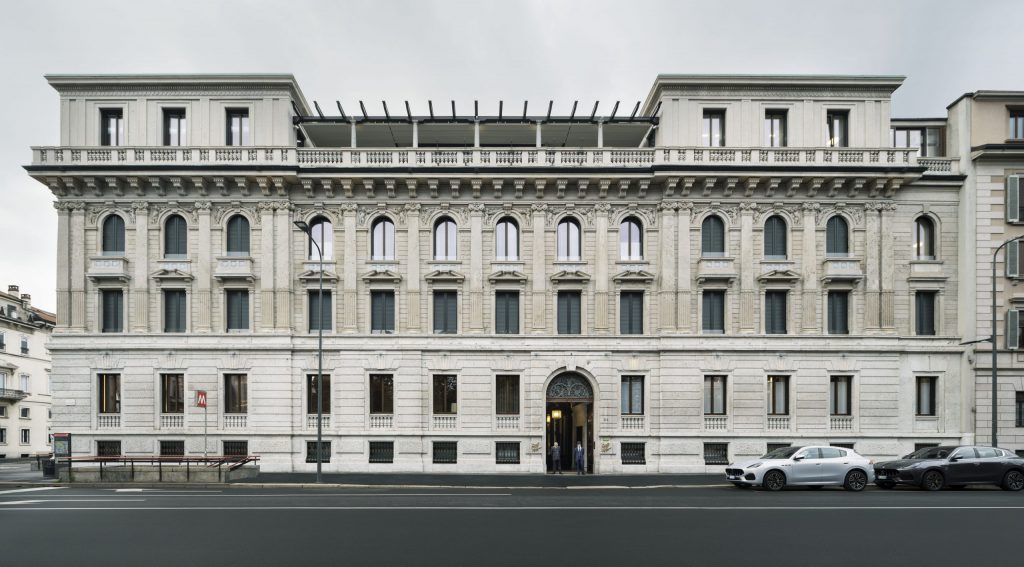
Adaptive Reuse
The excellent location in the center of the municipality of Milan allows the occupants of the building to reach it comfortably by public transport, consequently minimizing the pollution caused by the use of cars. Furthermore, being a recovered historic building, it is a good example of “adaptive reuse”, i.e. the practice of reconverting existing historic buildings in order to reduce sources of pollution from the construction activity. These activities, however reduced compared to a new building, were monitored to control the erosive action on the soil and sedimentation in watercourses and groundwater. More than 75% of waste generated by construction site activities is diverted from landfills and sent for recycling.
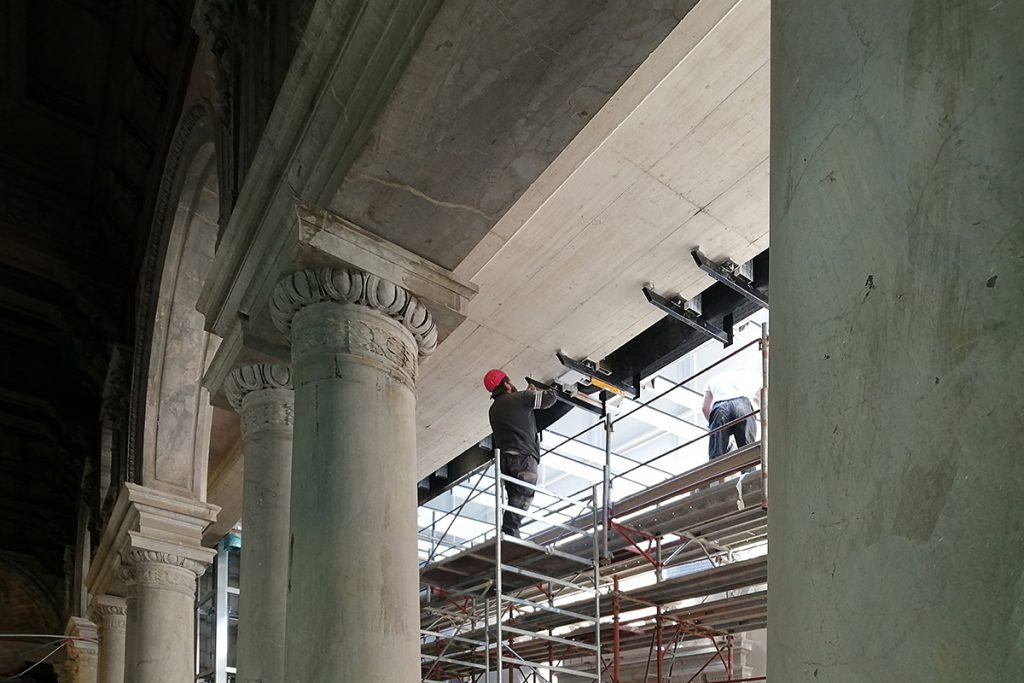
The conversion of the original project involves internal demolition and refurbishment work with changes to the floor layout, renovation of the heating, electrical, plumbing and lift systems, without changing the intended use.
All these activities were carried on respecting the historical parts of the building. Moreover, protection measures were taken in order to reduce construction project disturbances to neighboring properties, rainwater systems, and the site itself. To manage all these topics, an erosion and sedimentation control plan was implemented during all construction phase. Also, several inspections were done do guarantee the implementation of the plan.
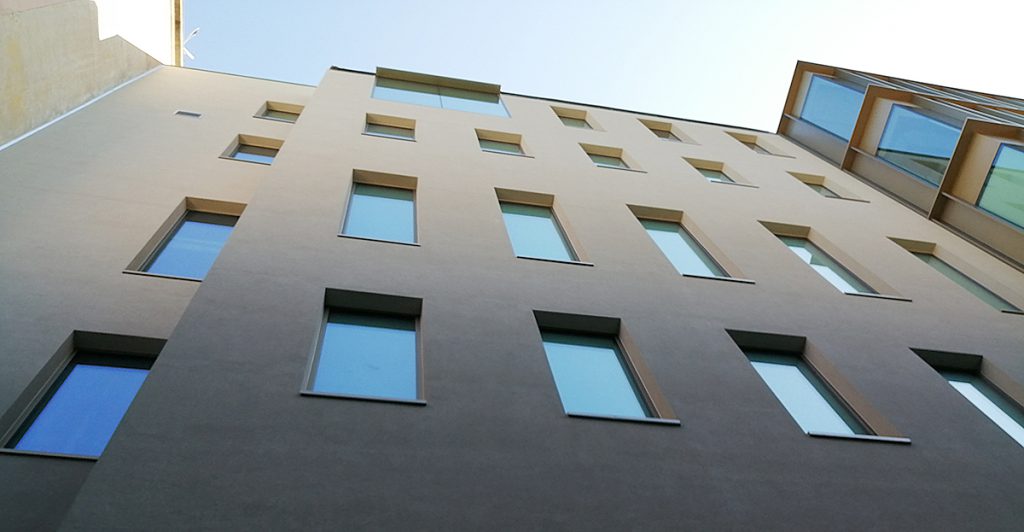
Reduction of Consumption
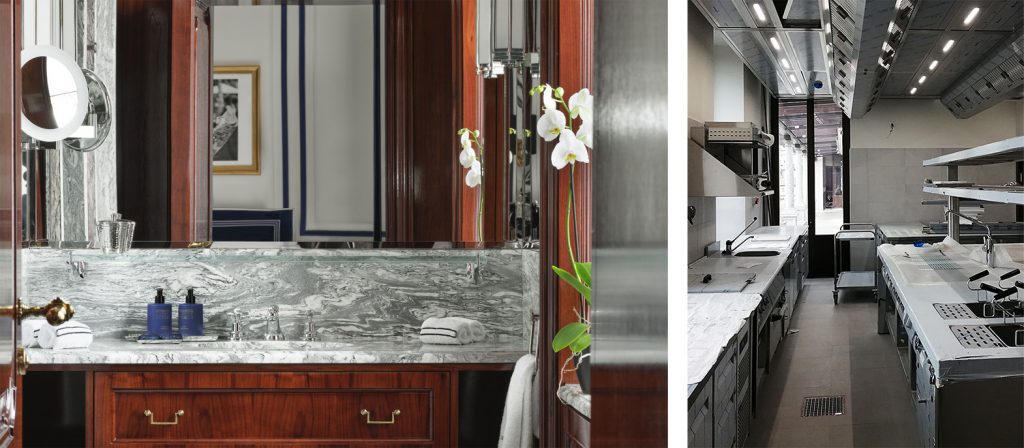
Thanks to the installation of flow reducers in the taps and double flow cisterns, the building manages to save about 40% of drinking water compared to other buildings of the same type and more than 15% of electricity consumption thanks to the highly efficient installed technologies.
To reduce the amount of potable water used in the building, the following solutions were provided:
– Flow reducers for:
- Public lavatory (restroom) faucet 1.35 lpm
- Showerheads 5.7 lpm
- Kitchen faucet 3.8 lpm
– Dual flush toilet (3-4.5 lpf)
The building is also provided with permanent water meters that measure the total potable water use of the building.
Water consumption metering will help project teams to improve the building’s performance.
Waste Management
A dedicated area accessible to waste haulers and building occupants for the collection and storage of recyclable materials for the entire building is provided.
The recycling storage areas are sized for the following material categories:
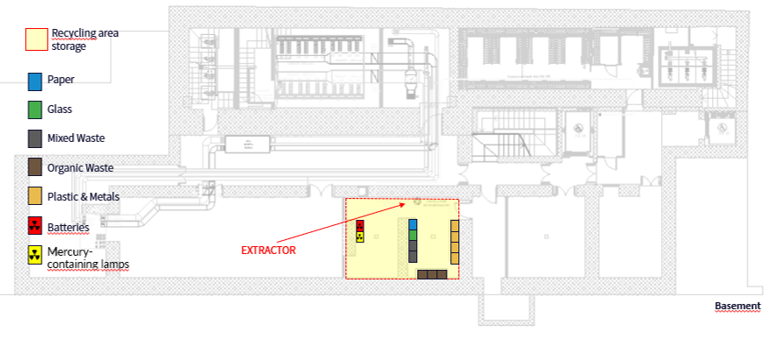
To reduce construction and demolition waste disposed in landfills and incineration facilities by recovering, reusing, and recycling materials, a Construction & Demolition Waste Management Plan was implemented during the construction phase.
This plan established waste diversion specifying whether materials will be separated or commingled and described the diversion strategies for the project.
By following this plan, it has been possible to recycle more than 75% of waste.
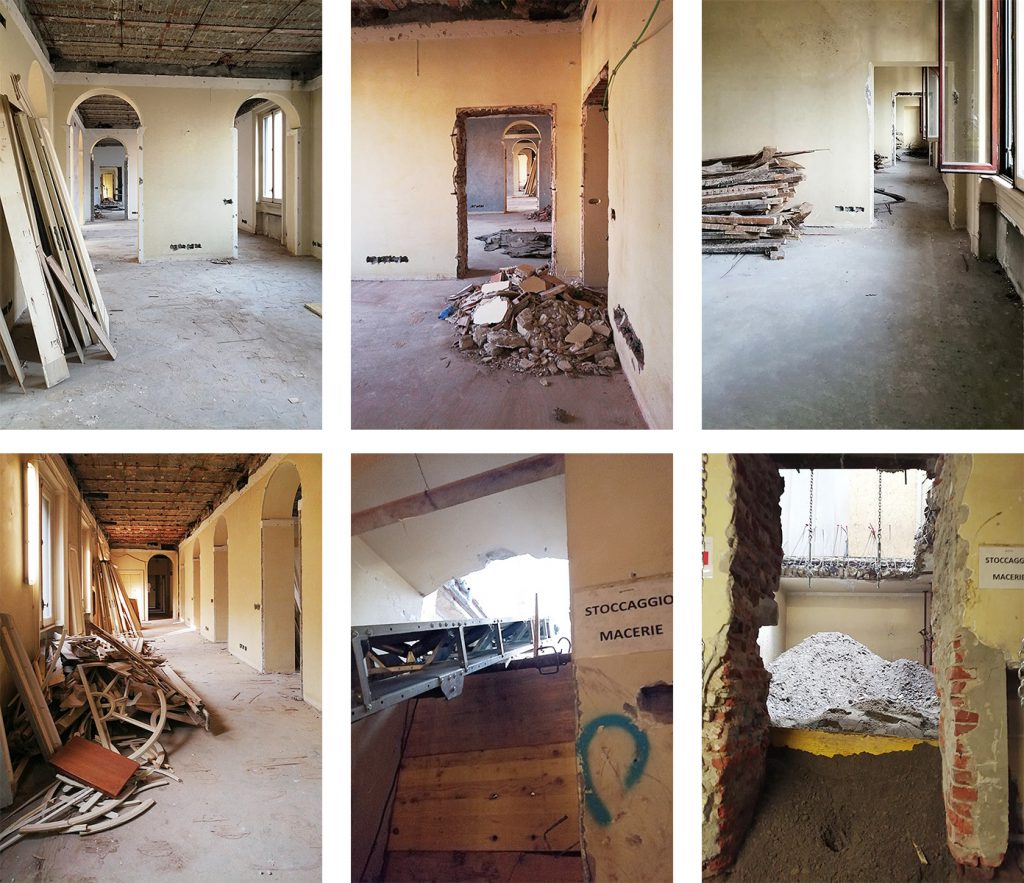
Indoor Environmental Quality
The maintenance of good indoor air quality (IAQ) is guaranteed by controlling the sources of pollution, removing contaminants and increasing the residual air taken from the outside. The accurate mechanical design foresees the monitoring during all the operating phases of the building by means of a pressure switch to control the changes in overpressure, and differential pressure of the ventilation system.
The ventilation inside the building has been designed to the highest standards recognized worldwide such as ASHRAE 62.1-2010. The outdoor air flow is monitored by the BMS system which will signal possible deviations of more than 15% of the design value. In rooms where natural ventilation is foreseen, CO2 sensors have been installed; these show the occupants when to open the windows to allow air exchanges.
