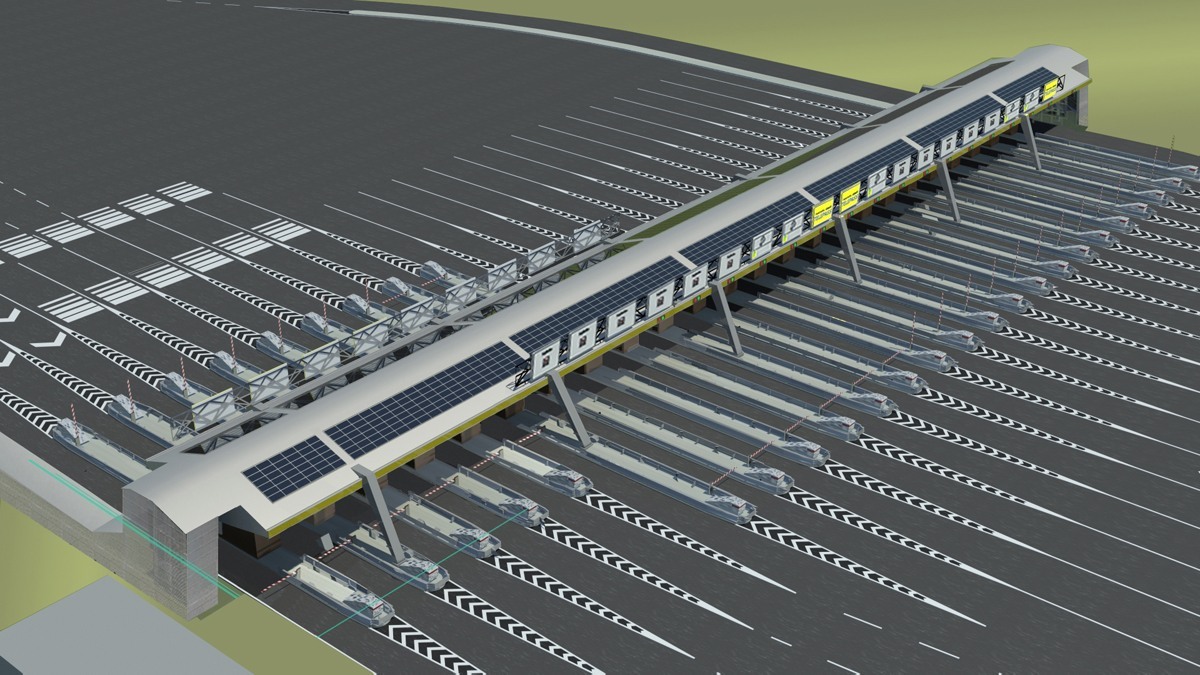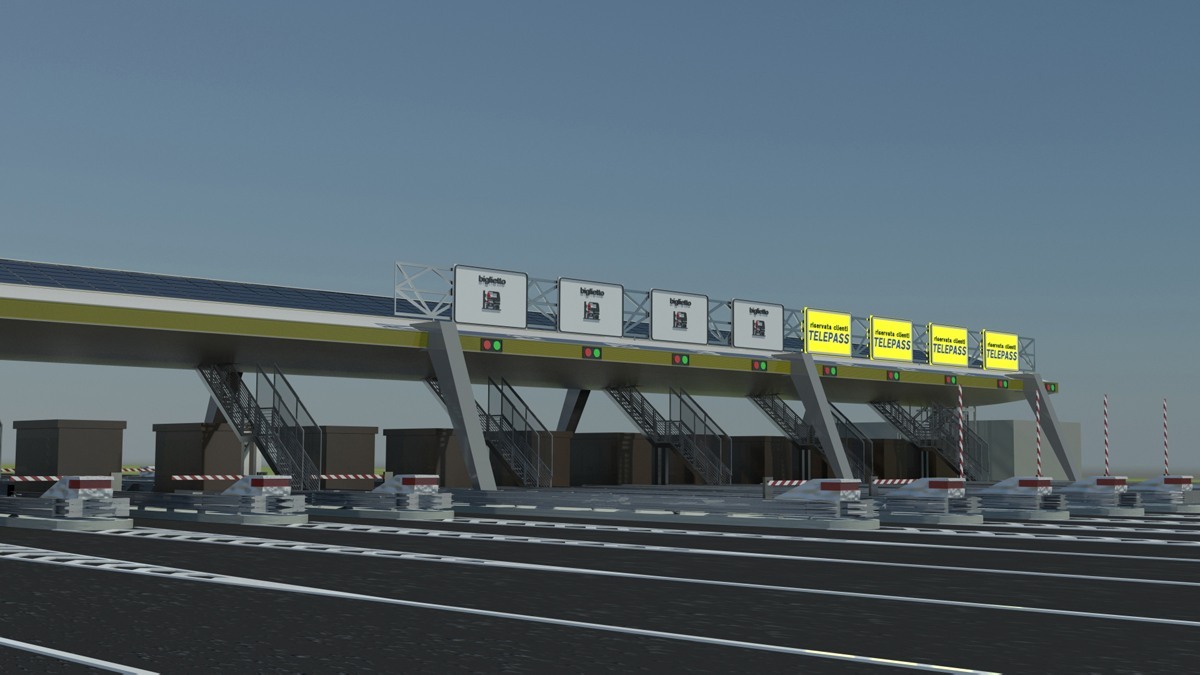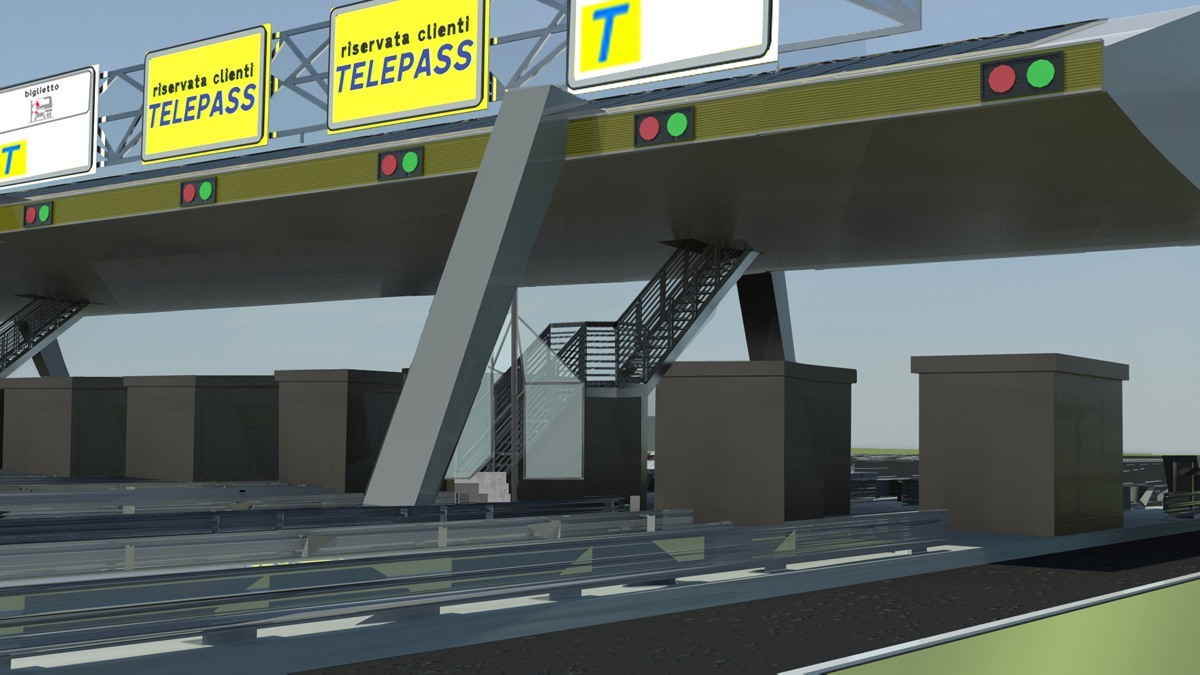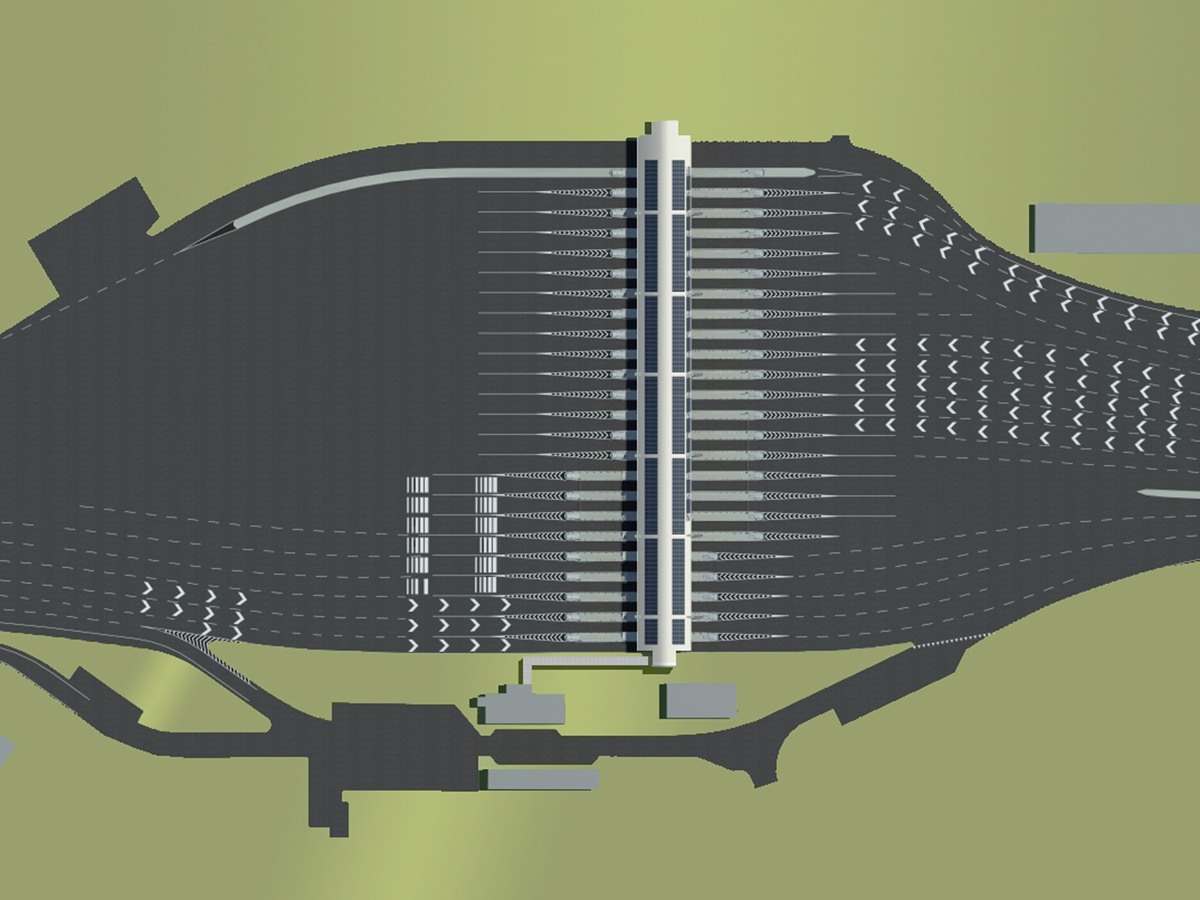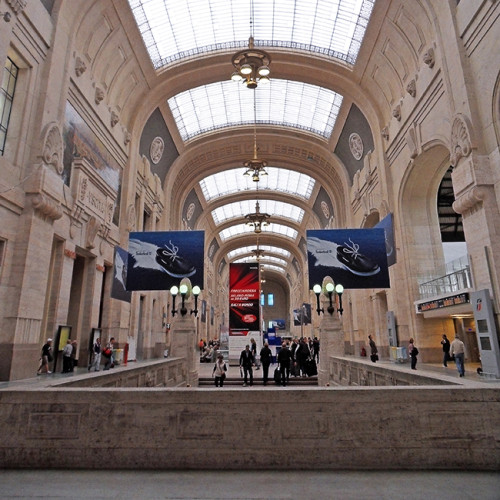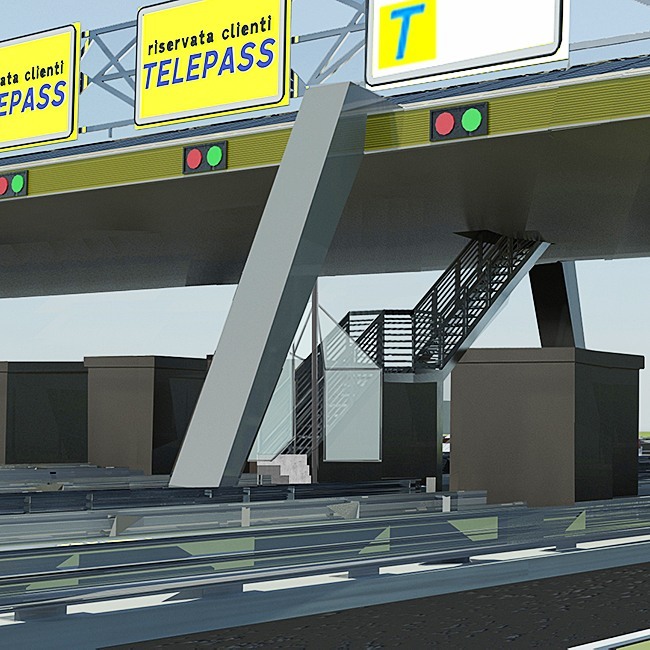
|
YEAR |
2011 |
|
CLIENT |
Milano Serravalle Engineering S.r.l. |
|
VALUE |
€ 1.5 million |
|
TASK |
Architectural and structural design. |
|
LOCATION |
Assago (MI) – Italy |
|
CREDITS |
– |
Categories:
infrastructure
2010 - in progress
architectural
structural
Tags:
refurbishment
Milan
The project involves the rebuilding of Assago toll station in the A7 Milan-Genoa highway.
The edifice of the station is made of galvanized steel. The main structures insist on micropiles while shallow foundations are used for the connecting shelter.
The toll station, long 155m, is composed of six principal portals placed at 23m distance one of the other, in various height open section columns.
The horizontal part of the portals is made of a truss beam in order to give access to the personnel through a bridge located along the central line of the shelter, which allows to reach the toll booths without passing through the lanes, increasing their safety while ensuring protection against weathering.
The portals are connected by lattice structures placed at 3.45m from the central axis and extend beyond the portals to support the roof overhangs. Placed on these structures, there are structural shapes ,supporting the plurlins that hold in place the roof’s metal panels, the photovoltaic system and the lower roof.
The connection between the bridge and the ground level is guaranteed by five steel stairways that serve the toll booths, formed by a single tubular leg, on which there are cantilevered stairs and two additional stairways. On the opposite side from the preexisting facilities, the stairway is being placed into transversal wind bracing structures.

