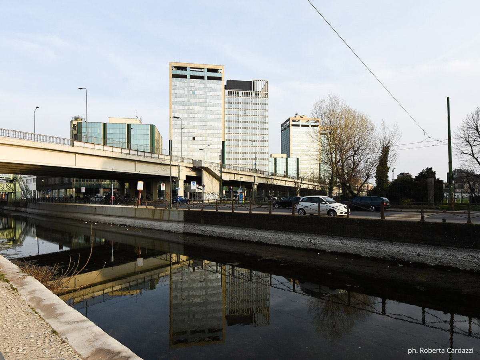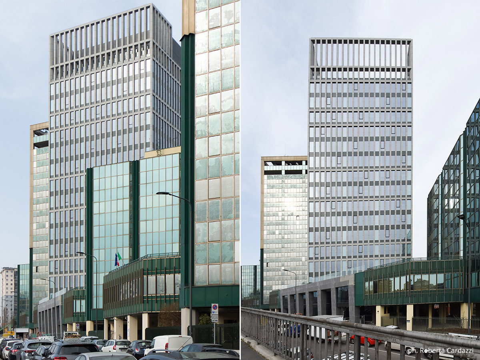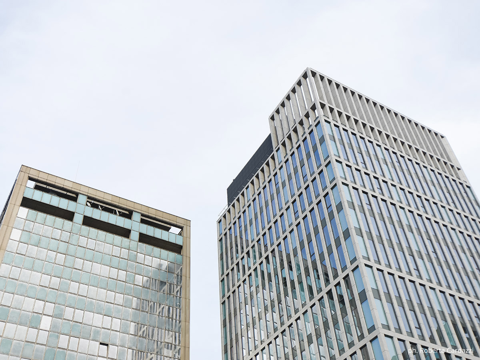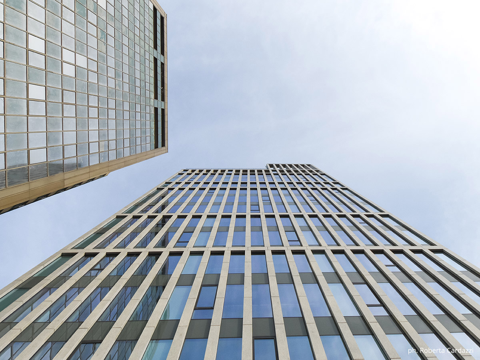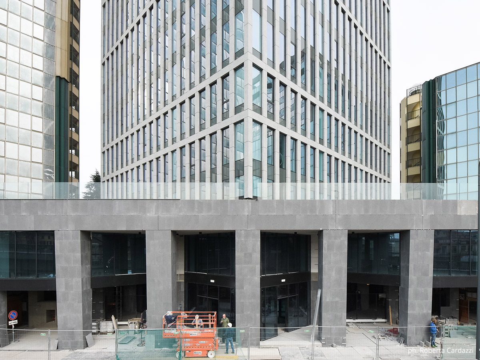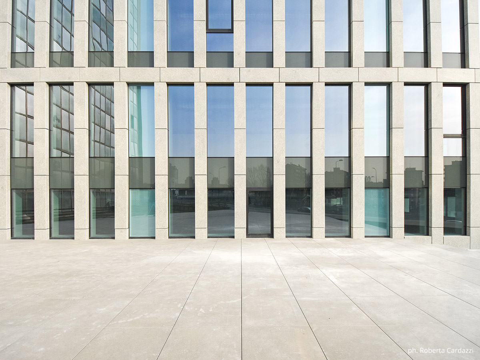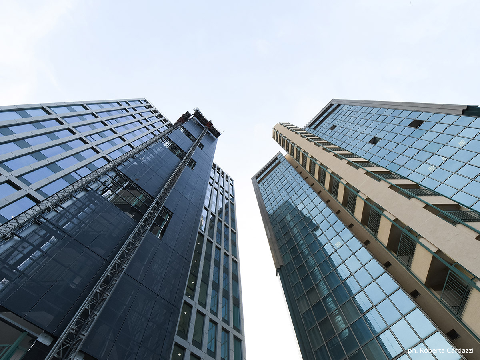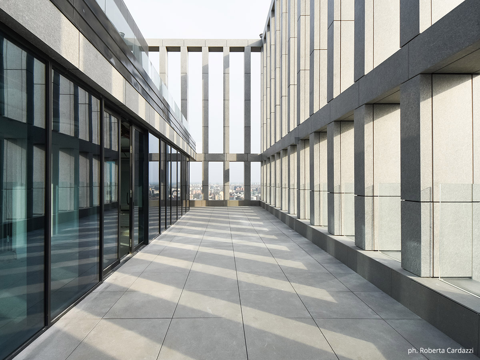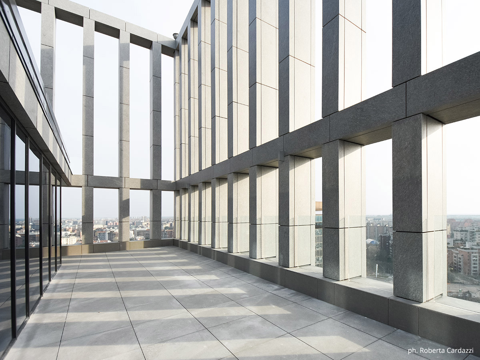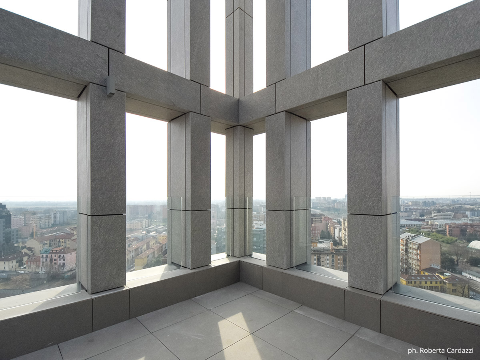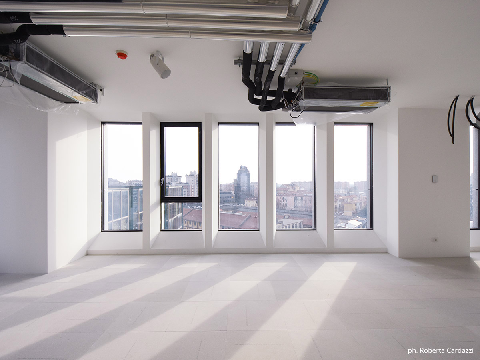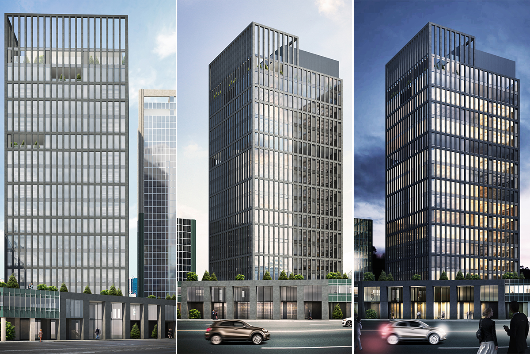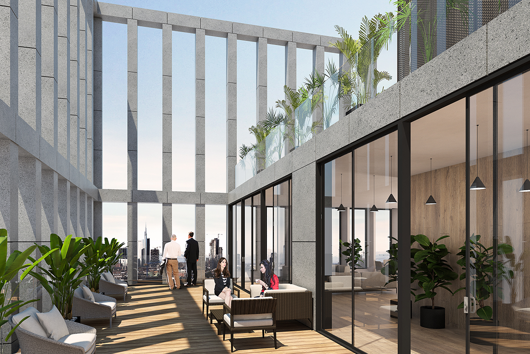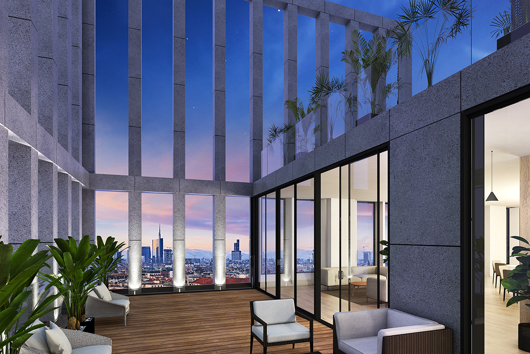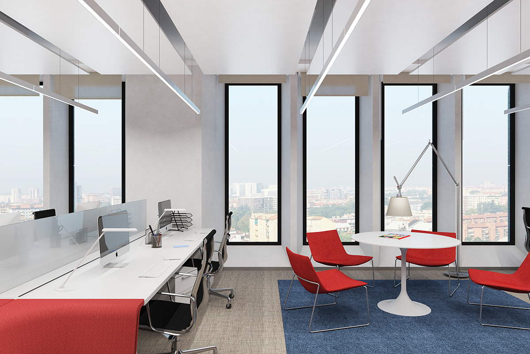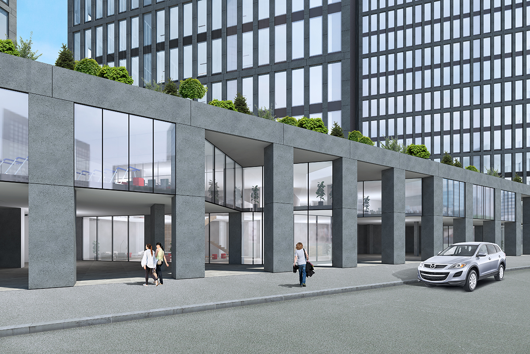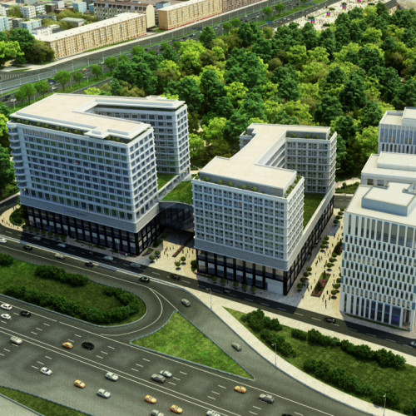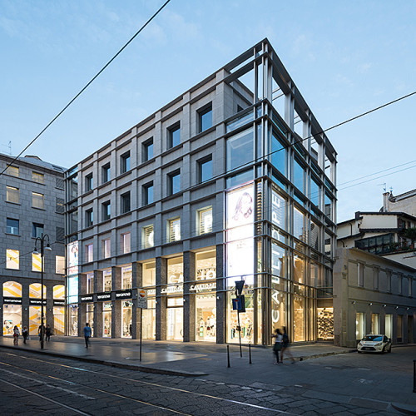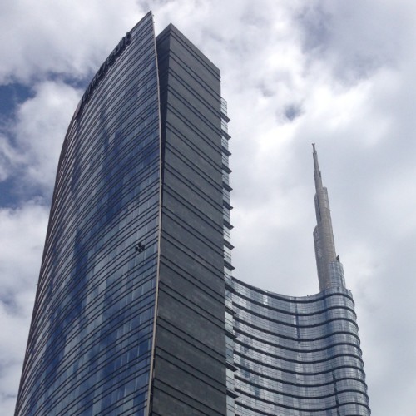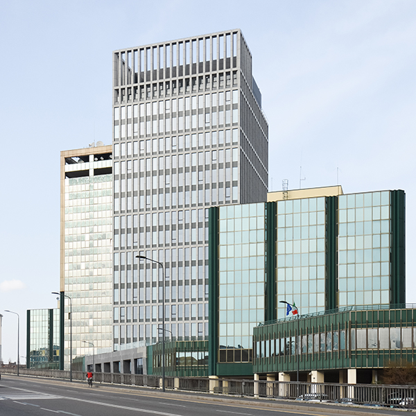
|
YEAR |
2018 |
|
CLIENT |
Aedes Siiq S.p.A. |
|
VALUE |
€ 24 mln |
|
TASK |
Architectural, structural and MEP design. Construction supervision. Safety coordination. |
|
LOCATION |
Milan – Italy |
Categories:
office
2010 - in progress
architectural
structural
MEP
Tags:
refurbishment
project in Milan
BIM
The intervention is located in Milan along the Naviglio Grande, in the area where the first Richard Ginori ceramic factory settled in 1830. In the ’70s the production activities were gradually abandoned and a period of abandonment followed. After a few years, a process of reconversion and recovery started in the area, sometimes leading to demolition and reconstruction projects. This is the case of the towers along viale Giulio Richard.
The complex was built in the 90s and consists of seven buildings designed for offices. The outer ones and the central one are lower buildings, while the other towers, counting eighteen floors above ground, assume a certain prominence in the skyline of the southern area of Milan. The complex is aesthetically unrelated to the area and actually reprises the appearance of similar complexes in other areas of Milan.
Moreover, specifically, these similar buildings located in points of access to the city, currently in a state of almost total abandonment, are the manifesto of an intense expansion, often disconnected from the surrounding urban fabric. Therefore this is an important opportunity to rethink these building complexes, giving them a stronger identity through the use of a renewed language, akin to the architectural and urban culture of the city.
Rethinking two of the tallest towers, hoping that they could dictate the guidelines for future interventions on the adjacent buildings, the retrofit project starts from the ground level, redefining its relationship with the street, with a double-height covered porch that creates a filtered space between the road and the real entrance to the building. For what concerns volumes and composition, the joining element embraces the existing basement of the building, regularizing its geometry and creating a new compact front between tower and base.
The façade system features a vertical wall pattern that deals with the structural corner elements and flows to the top of the tower as a true crowning that allows integration with the brand signs of the company that will use the building. The new façade consists of two elements, the full pilaster and the window, alternating with a regular rhythm to generate a constant horizontal modularity on the whole tower. This creates a wall surface, stone-like in material, which pursues a simple design, made up of few but meticulous details, in harmony with the neighbouring towers but simultaneously showing desire for change and modernization.
The partial demolition of the existing sills with the extension of the transparent part of the glazed façade leads to a high level of energy efficiency and comfort in the internal space.
The external staircase cladding with a perforated plate improves the south-western façade and conceals visible systems, creating a new geometry that is more integrated with the volume of the building.
Thanks to the overall energy efficiency design and the resulting volumetric bonus, it is possible to create a new floor on the top of the building, with its terraces and panoramic loggias contained within the silhouette of the tower.

