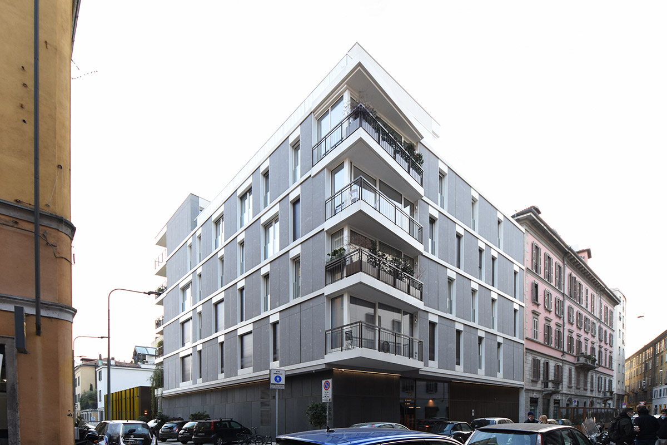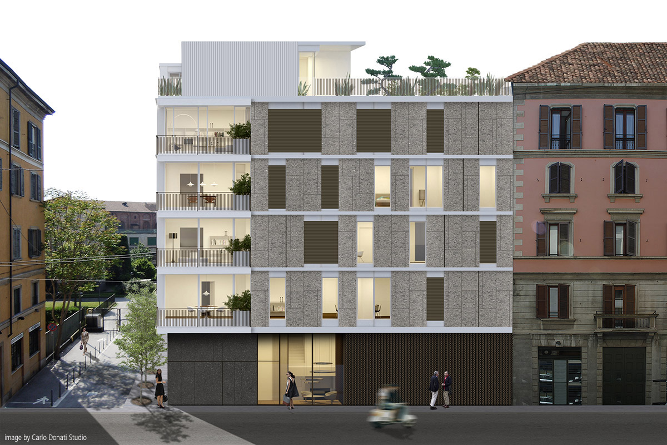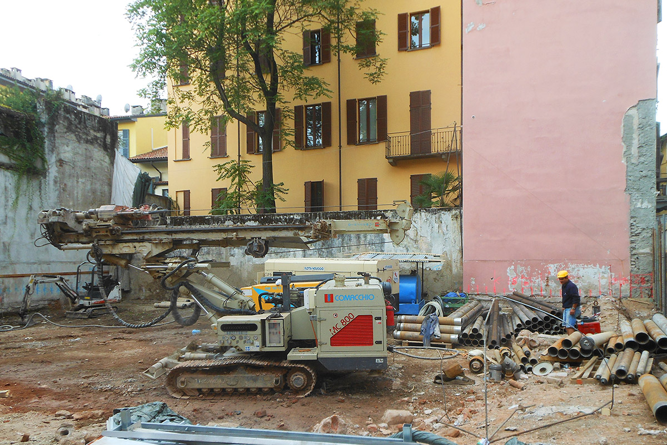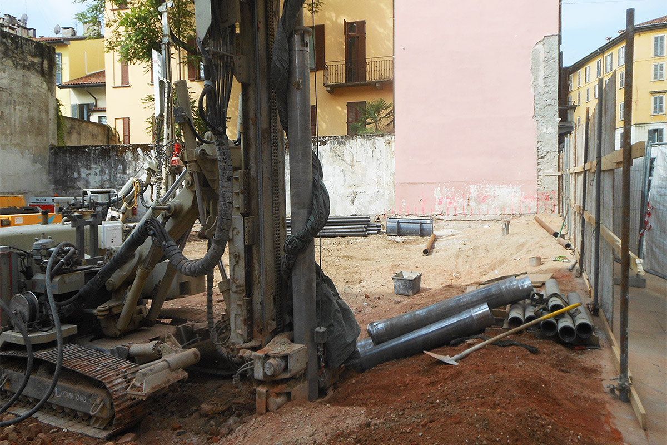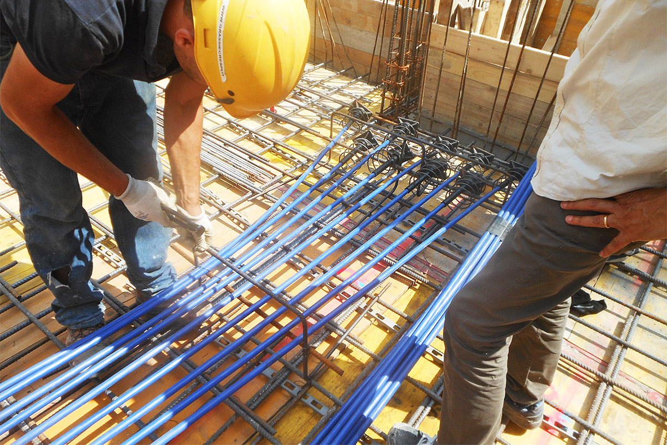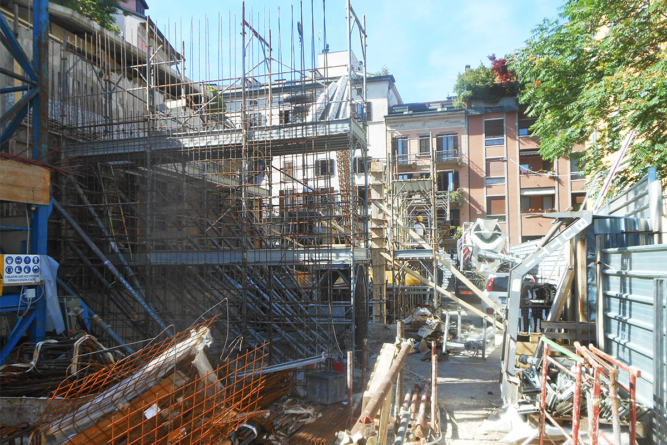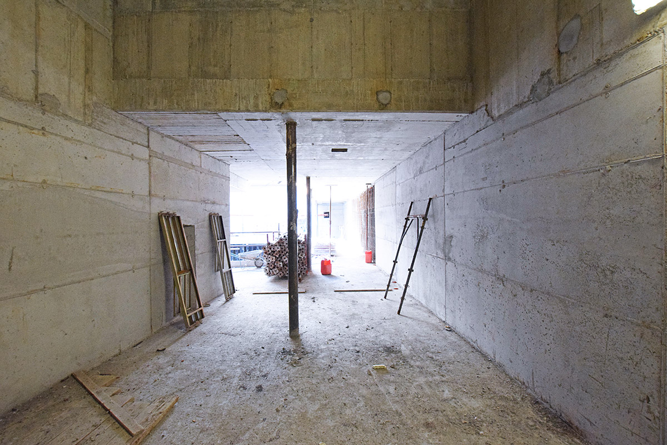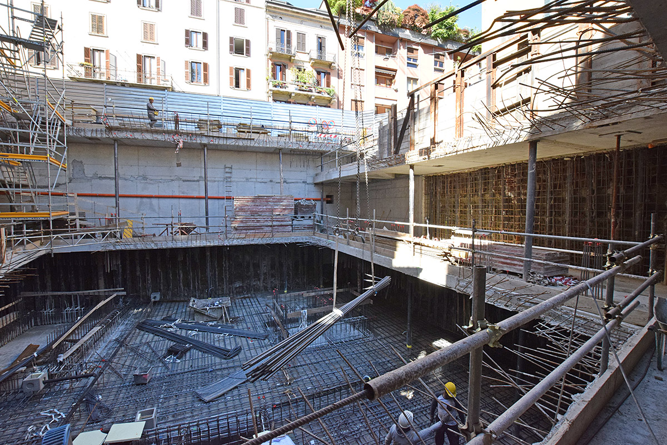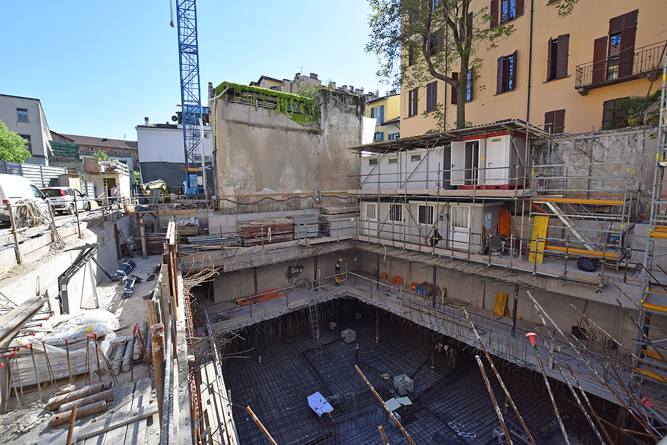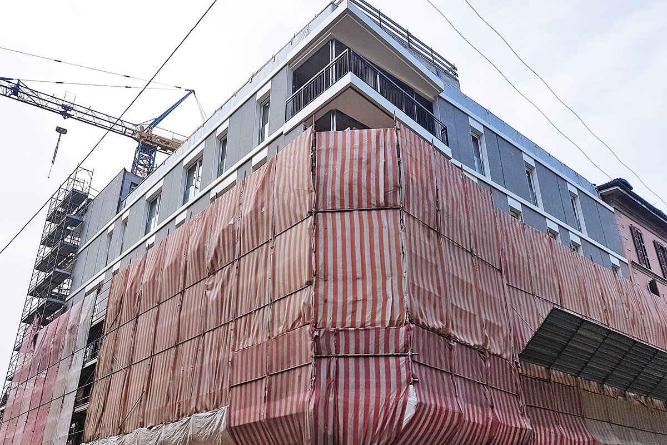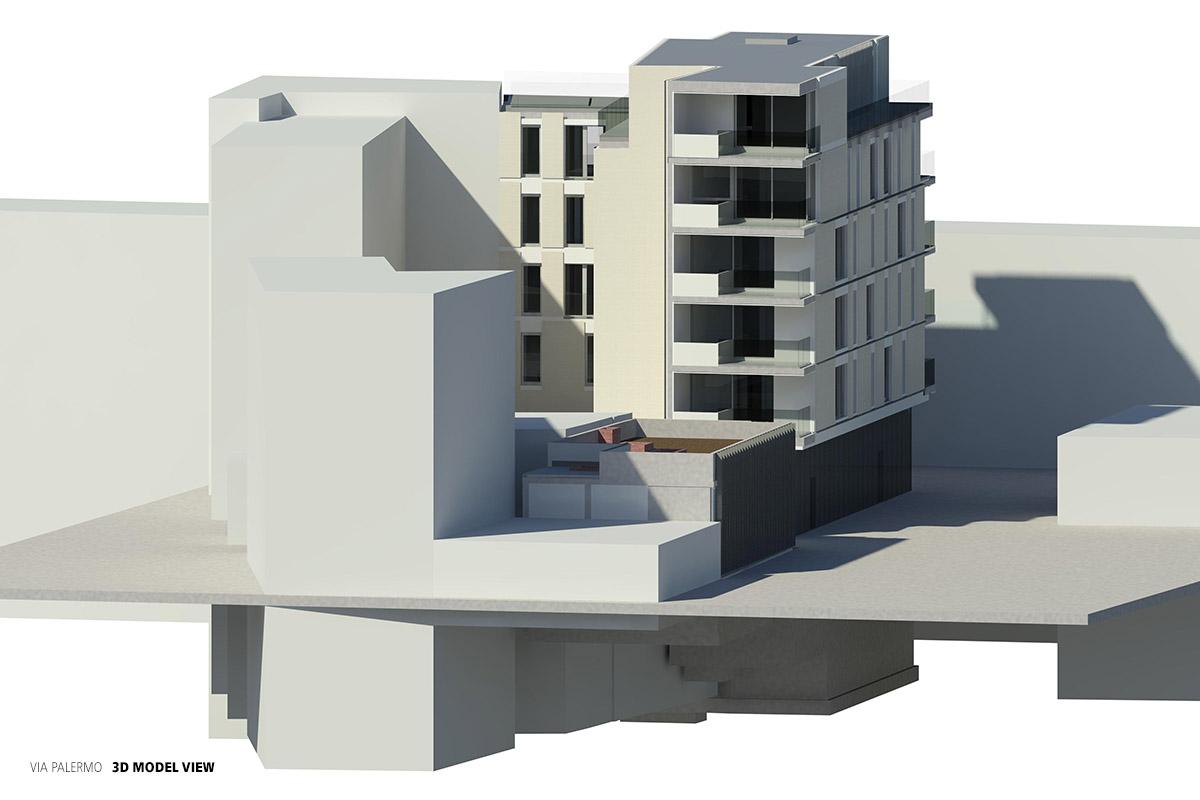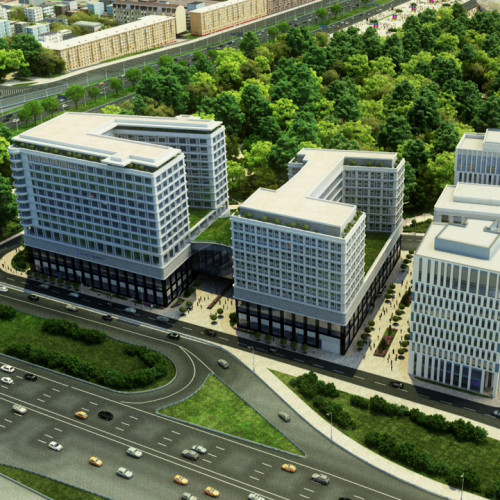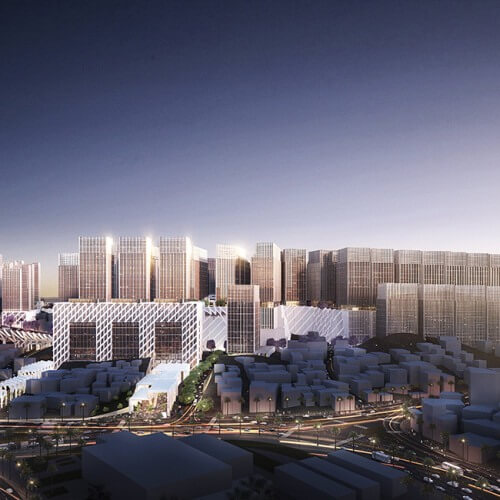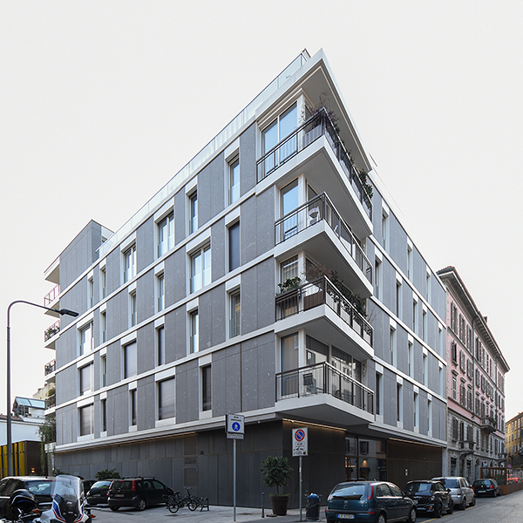
|
YEAR |
2015 |
|
CLIENT |
Grassi & Crespi S.r.l. |
|
VALUE |
€ 5,5 mln |
|
TASK |
Project & construction management. Structural design of special groundworks, architectural and MEP design. Works supervision. Fire prevention design. Health and safety coordination. |
|
LOCATION |
Milan – Italy |
|
CREDITS |
Architectural design: Carlo Donati Studio |
Categories:
housing
2010 - in progress
architectural
structural
MEP
Tags:
project in Milan
BIM
The intervention originates from a real estate initiative of P19 S.r.l, which has entrusted the concept design and the Artistic Direction of this complex to Carlo Donati Studio. In these years BMS developed the technical structural design of the excavation phases in top-down and of the temporary works necessary for the realization of two new underground floors, the architectural and MEP technical design, and the coordination between the various disciplines. Recently, the Site supervision, the technical support for the construction site and the fire prevention design have also been assigned to BMS.
The building, located in a central, reserved and silent area of the city, in the heart of Brera, lies on a geometrically complex plot, where in the recent past there were only brushwood and rubble. The ongoing redevelopment is creating a real estate complex of six floors above ground and two underground in the main building, as well as two floors for offices in the lower body along vicolo Palermo, up to a total floor area of about 1500 square meters.
The residential building hosts 9 luxury apartments with large windows that offer privileged views directly on the Madonnina and the new Porta Nuova district, an internal garden, shared spaces featuring the highest quality standards and high-end finishes, a shared gym, a bike storage, an office, cellars, parking spaces and all the necessary technical and service rooms.
The redevelopment of the area passes through a careful choice of materials and colors to best fit with the language of historic Milan and particular care about vegetation, which becomes a significant and connotative element of the intervention. Last but not least prominent feature of the project is the lower body façade with its colored glass blades, which are intended to represent an “autumn forest” in continuous relationship with the garden of the existing school.
The structural design of the excavation phases involved the use of the uncommon “top-down” technique. The excavation of the underground levels (car park, cellars and technical rooms) was carried out on the entire lot, up to the border with the neighbouring buildings. The technique consists in the partial realization, on the ground, of the floor slabs, with convenient passages for the following excavation of the levels below. The support to the perimeter walls is provided by the slabs themselves, with no need to create temporary tie-rods under the surrounding buildings.
The mechanical plants design criteria can be summarized as follows: reduced energy consumption, high level of reliability, reduced maintenance costs, high degree of functionality and comfort for users, high air quality, eco-sustainability. The systems include winter air conditioning, summer air conditioning and mechanical ventilation for the renewal of primary air.
The air conditioning system essentially consists of:
- Groundwater geothermal heat pumps for the production of hot / cold water for indoor air conditioning and for domestic hot water production
- Winter radiant underfloor heating and fancoils for summer cooling
- Centralized system for mechanical ventilation consisting of a very energy efficient heat recovery unit and an external air filtration section
- Home automation system for the management and control of the electrical and mechanical systems of each apartment.

