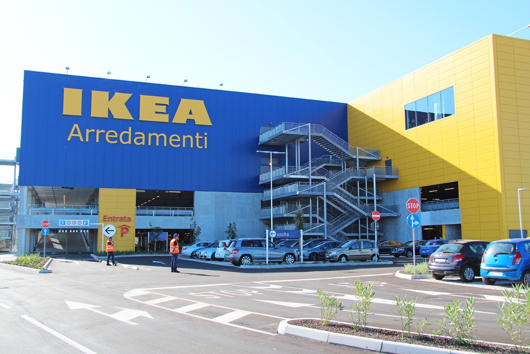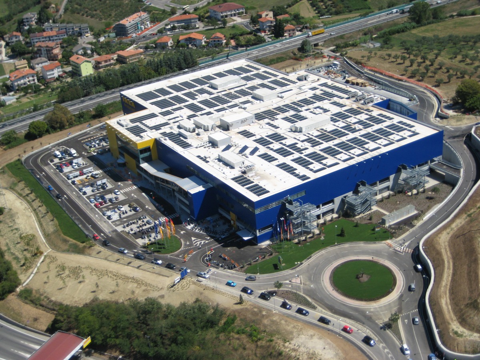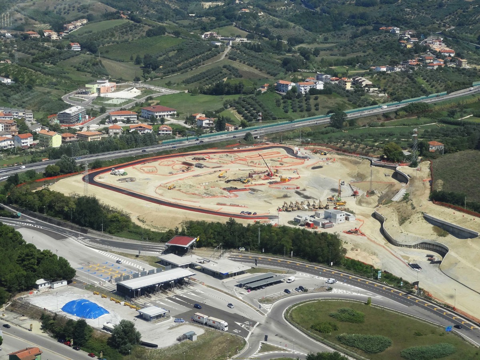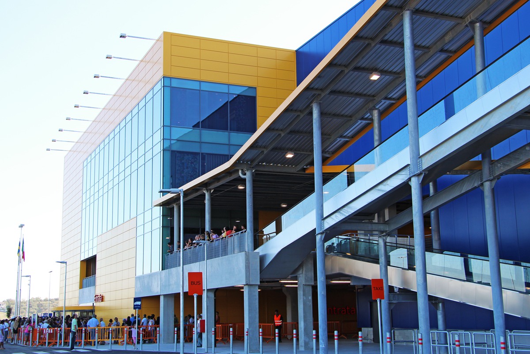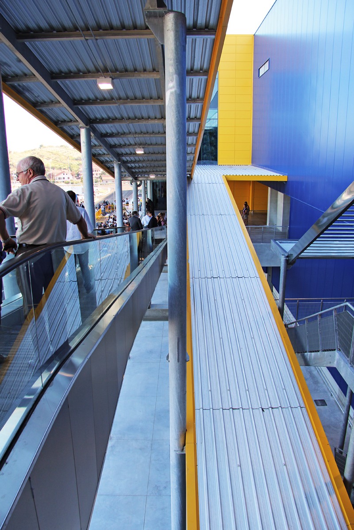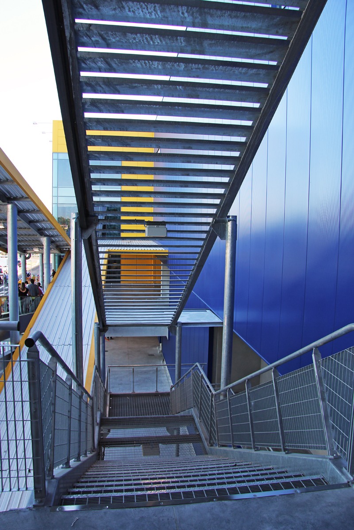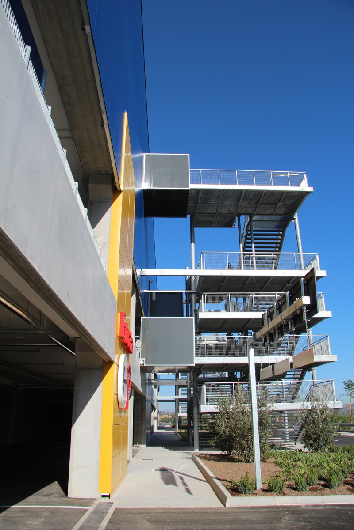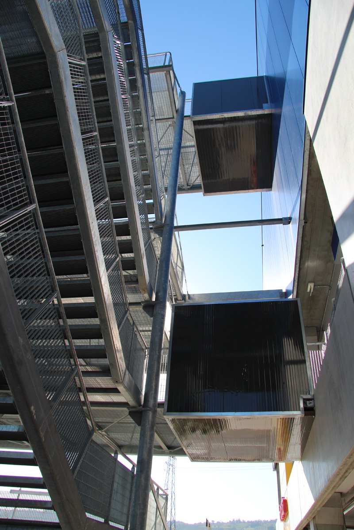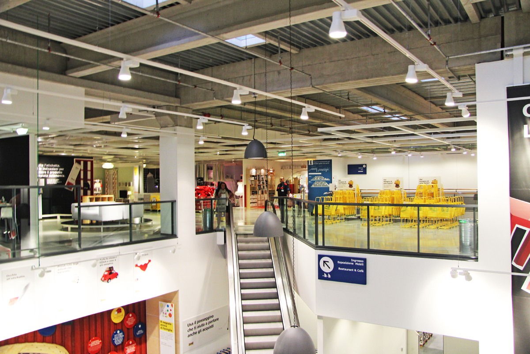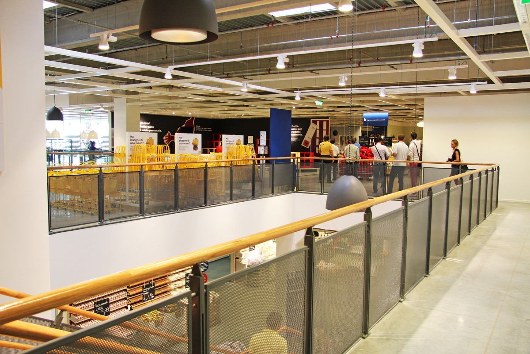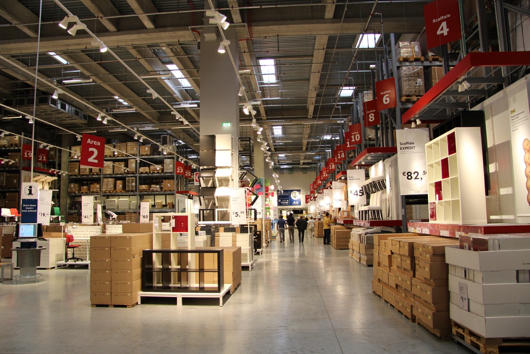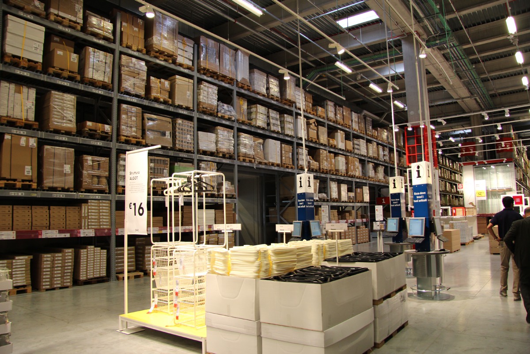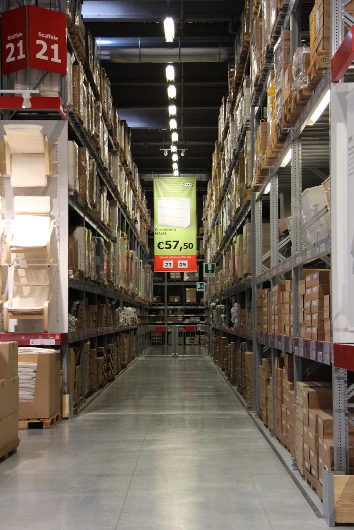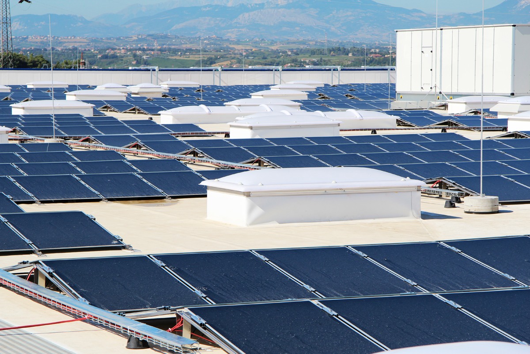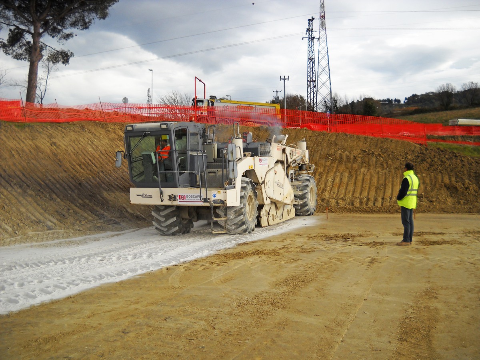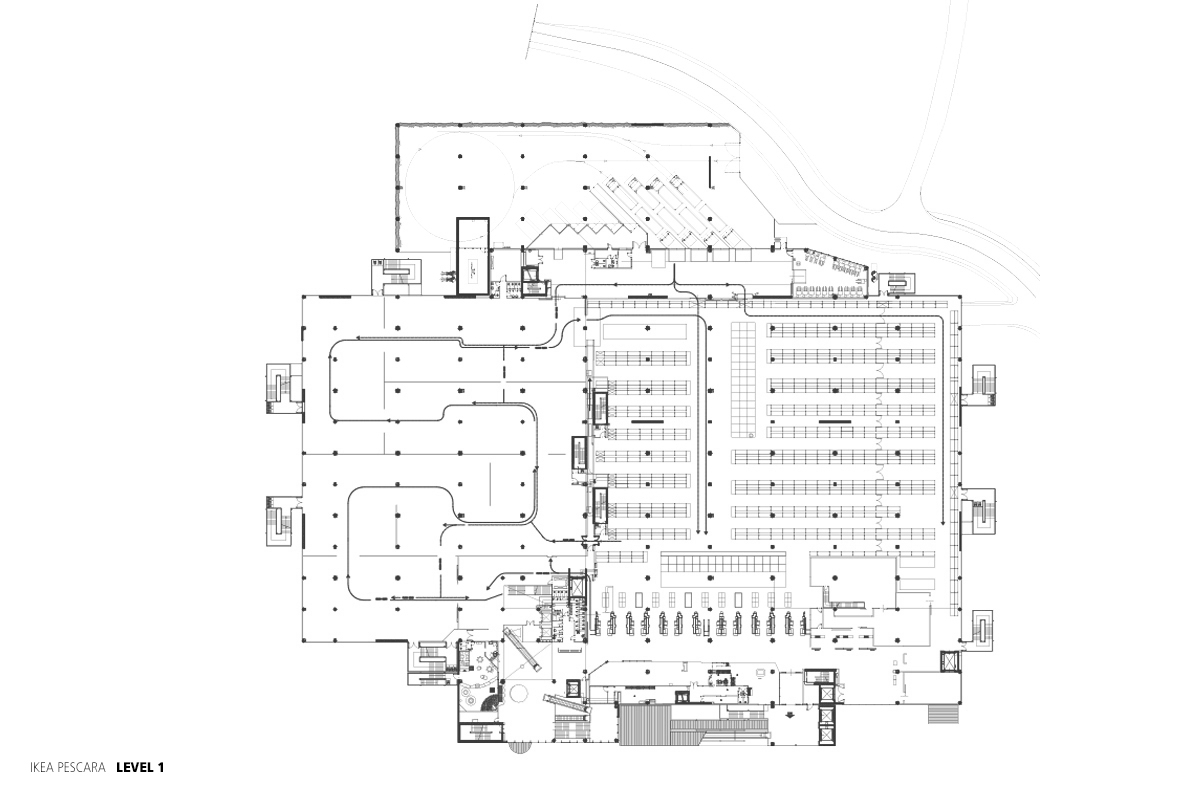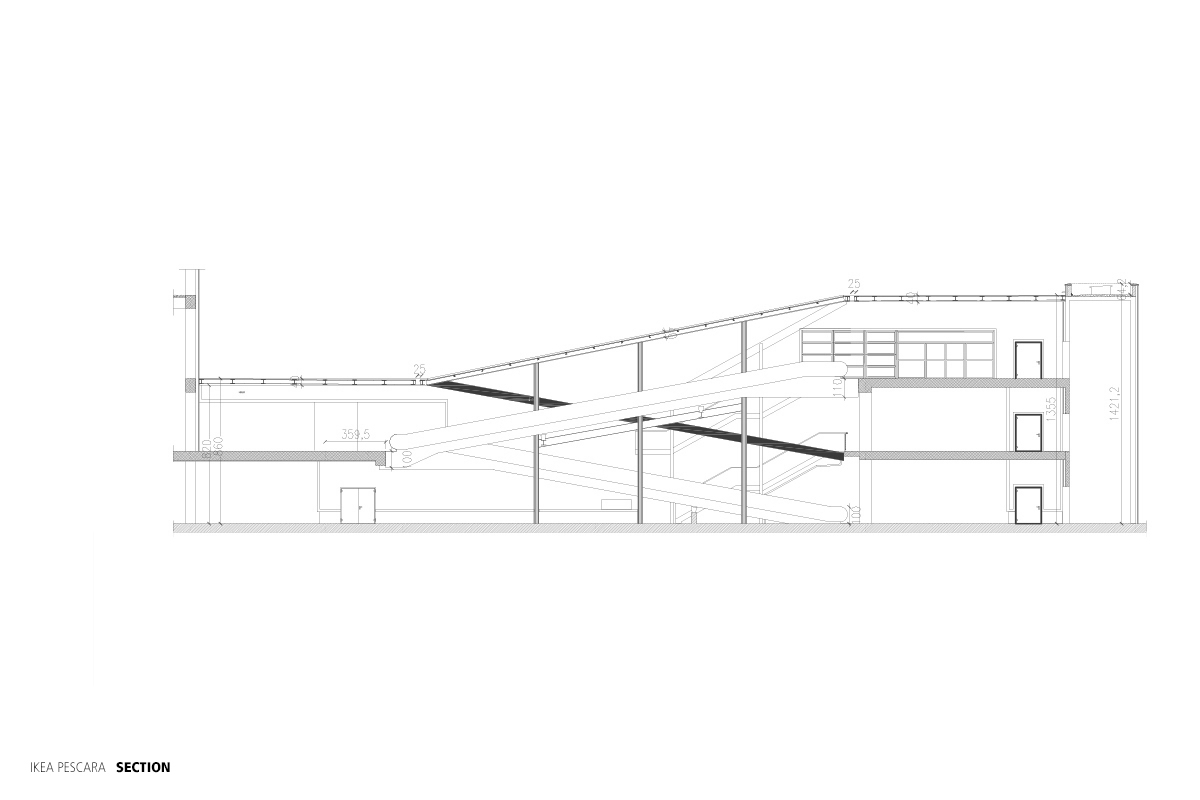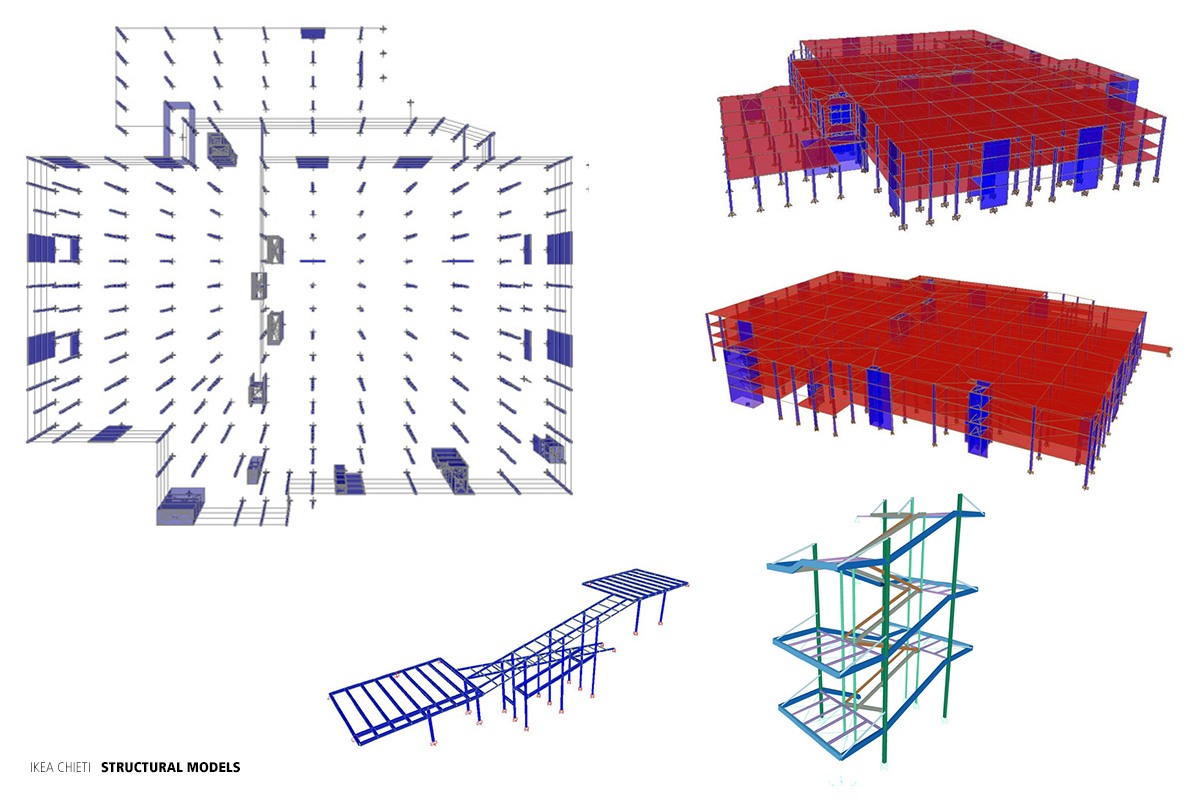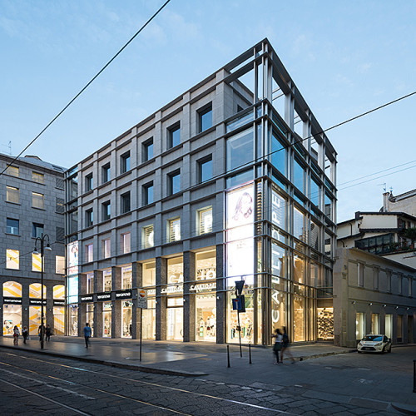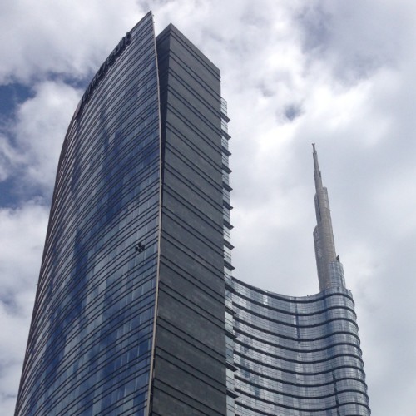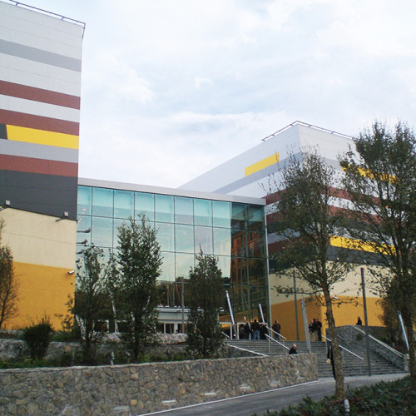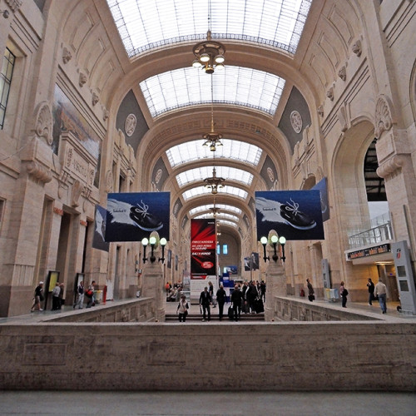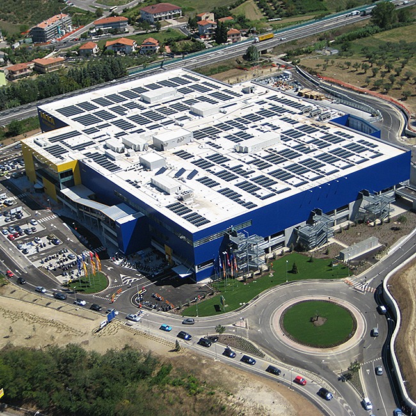
|
YEAR |
2008 – 2011 |
|
CLIENT |
IKEA Italia |
|
VALUE |
€ 34 million |
|
TASK |
Architectural, structural and MEP design. |
|
LOCATION |
San Giovanni Teatino (CH), Italy |
|
CREDITS |
– |
Categories:
retail
2000 - 2010
architectural
structural
MEP
Tags:
IKEA
The company has developed a new IKEA store in San Giovanni Teatino, in the province of Chieti, near the A14 motorway, Pescara Ovest. The project, which covers an area of about 40.600 sqm with a floor area of approximately 22.000 sqm, also includes road planning and landscaping for part of the area of the complex.
The construction, almost rectangular in shape, has plan dimensions of approximately 168m x 126m. The store extends on five levels: the first two are used as parking decks, the third and the fourth as retail commercial areas, and the fifth as roofing, designed to host MEP facilities and other technical activities. An additional one storey volume, next to the store, serves as loading area.
Structurally, the building is characterized by deep foundations (drilled piles), elevations made of pre-fabricated structures, with the exception of partition walls, staircases and elevators that are cast in situ and work as bracing elements, and prefabricated decks with structural concrete layer cast in place.
BMS Projects took care of civil, structural and plant design of the store with its parking lots, as well as coordinating the specific project development of the earthworks. There were evaluated design solutions capable of optimizing the intervention in terms of performance and economy, supported by specific analysis.

