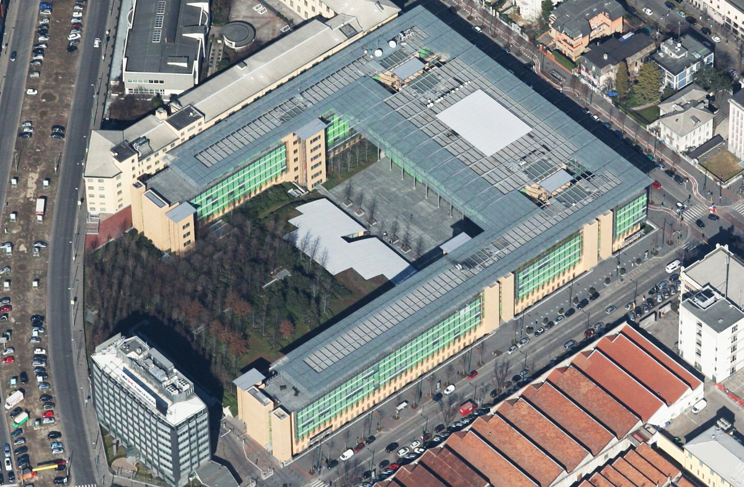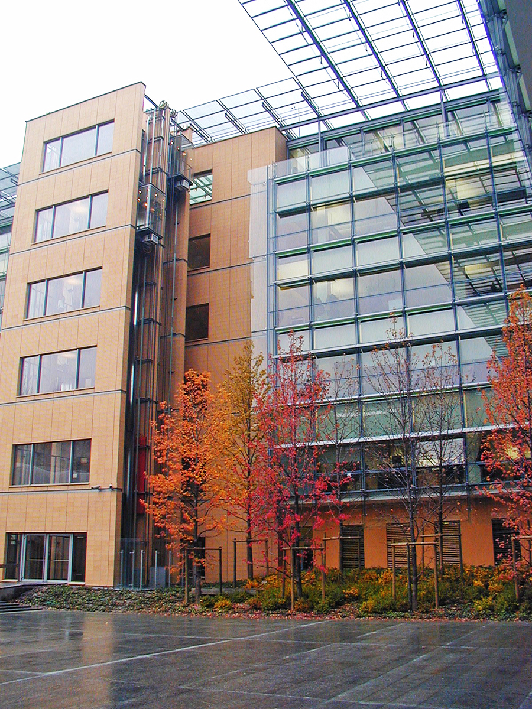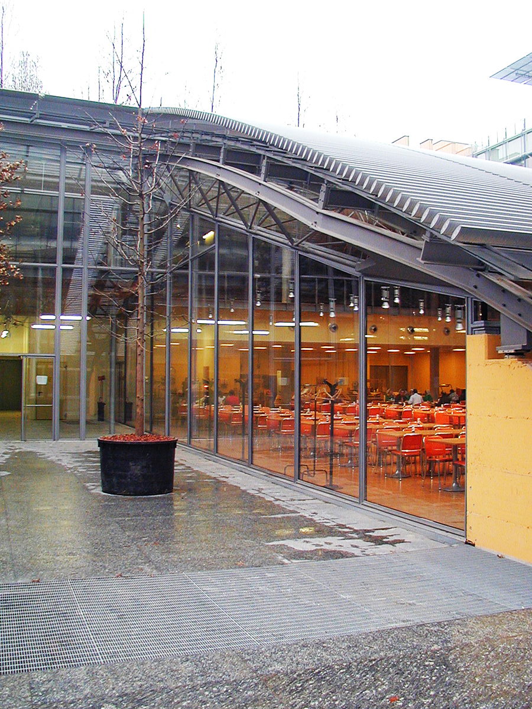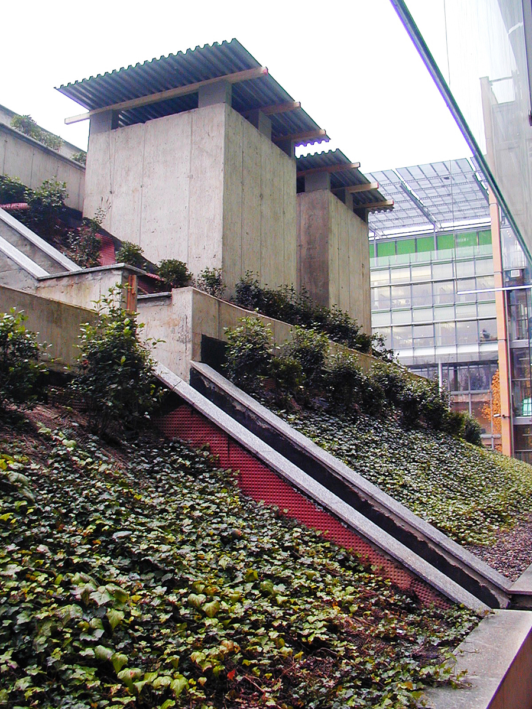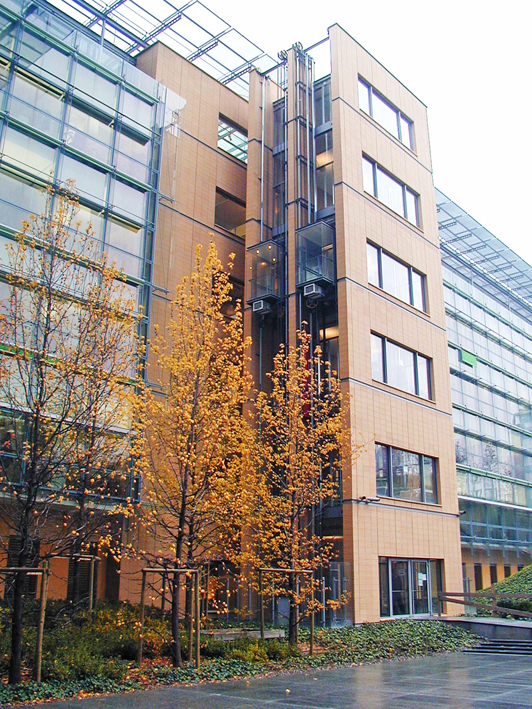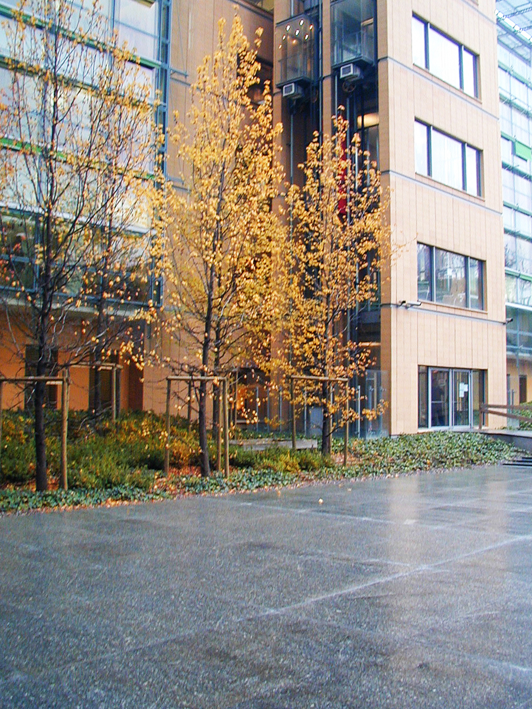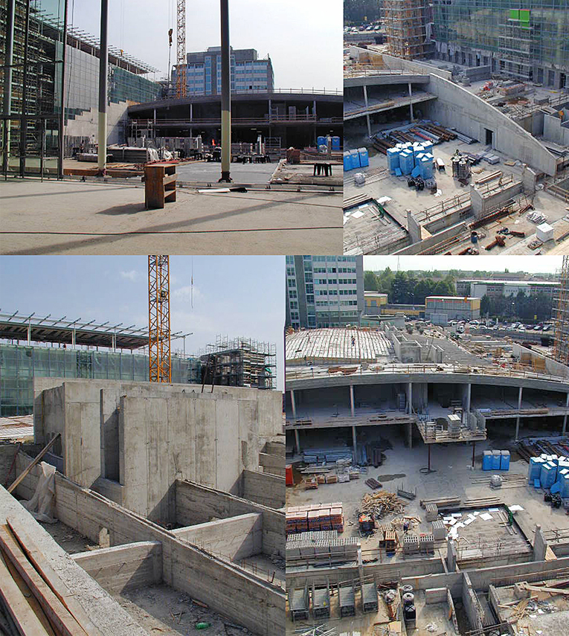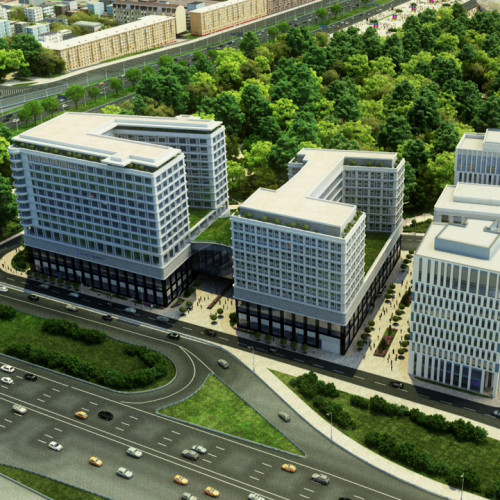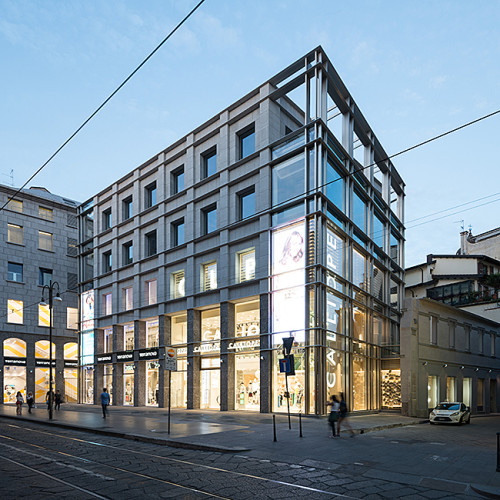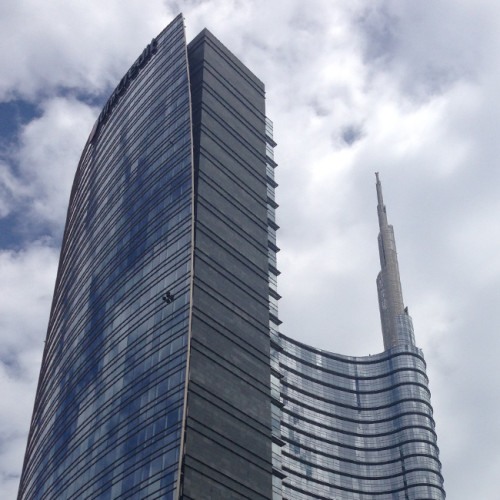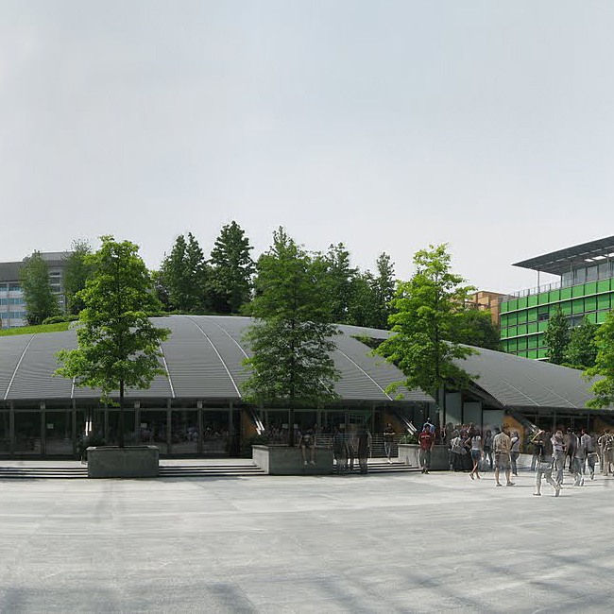
|
YEAR |
2001 – 2003 |
|
CLIENT |
Il Sole 24 Ore |
|
VALUE |
€ 58 million |
|
TASK |
Structural design. |
|
LOCATION |
Milan – Italy |
|
CREDITS |
architectural design Renzo Piano Building Workshop |
|
LINKS |
Categories:
office
2000 - 2010
structural
Tags:
Milan
The complex houses the new offices of the daily economic newspaper “Il Sole 24 Ore” and is approximately located two kilometres west from the Milan’s centre.
The project entails the refurbishment and the extention in height of the existing buildings which occupy three sides of the perimeter of a rectangular site of approximately 100×160 metres. Moreover, it foresees the construction of a three-storey underground car park area at a maximum depth of 15.5 metres inside the area delimited by the existing buildings.
Within the renovation and the new construction works there is also space for a canteen and studios for audio-visual work.
The basements of the new building are covered by approximately two metres of earth in the form of a hill and situated over the covering roof structure of the basements themselves.
The competition for the civil construction works was awarded to CMB, with BMS responsible for the construction site and project during constuction of some structural works of the entire underground car park, whose working plan was prepared by Ove Arup & Partners International.
BMS project consisted mainly in the definition of a prefabricated solution to a lighter weight and faster execution.

