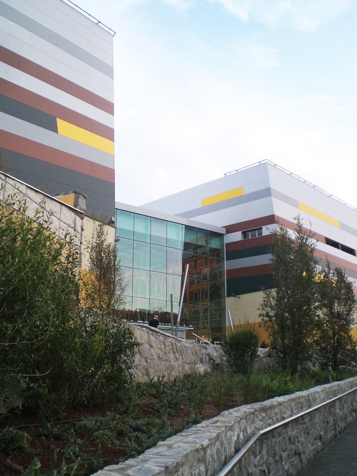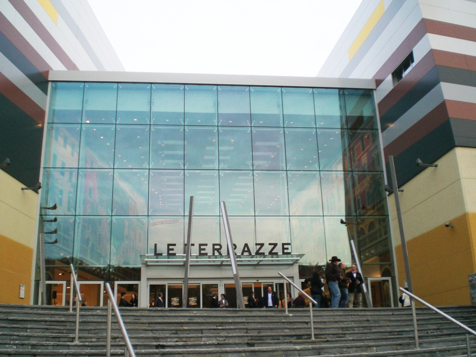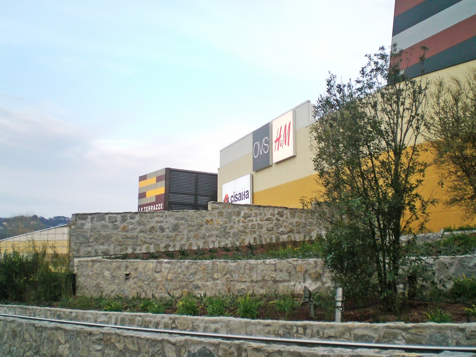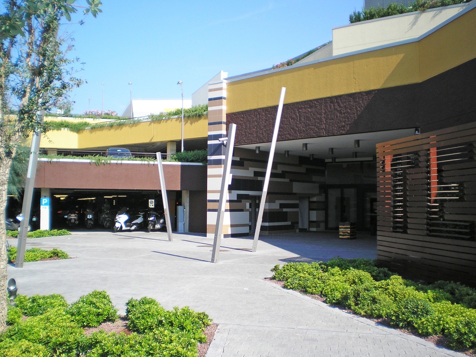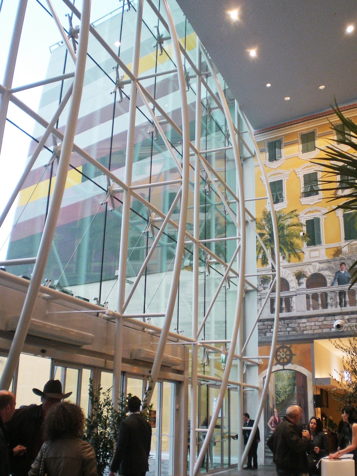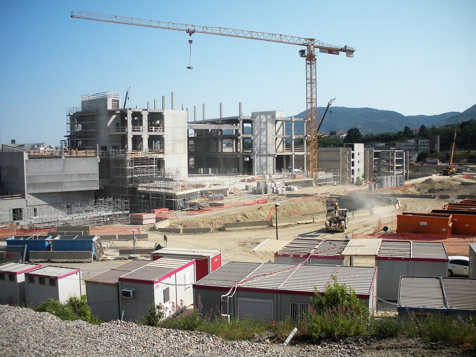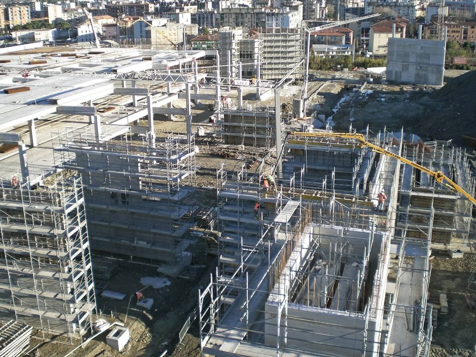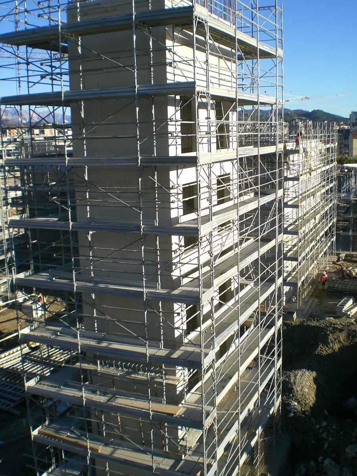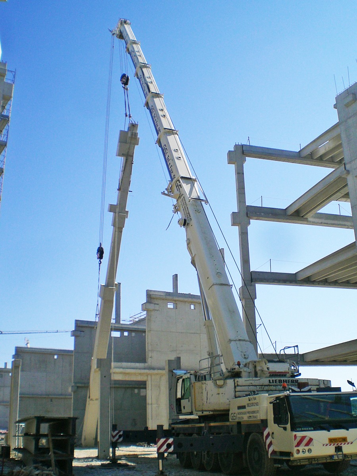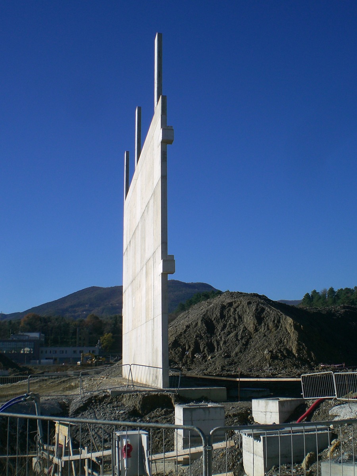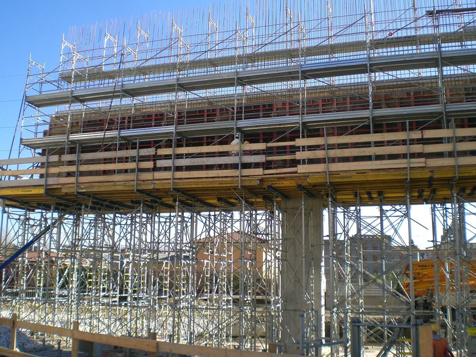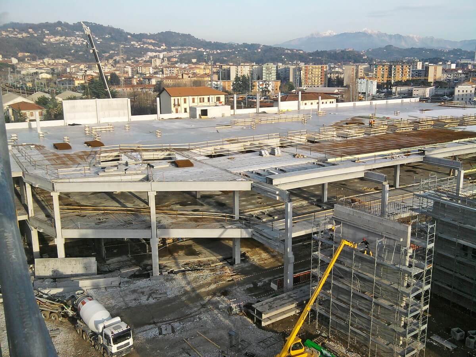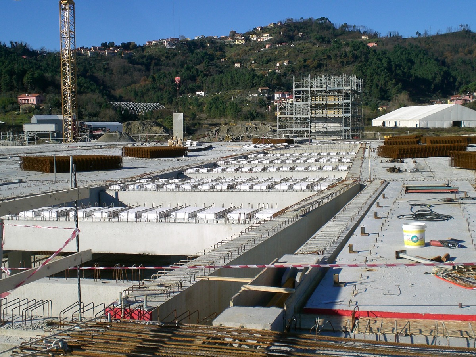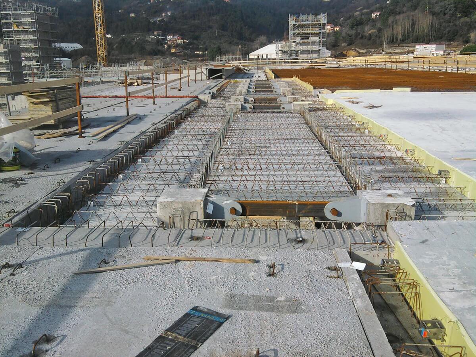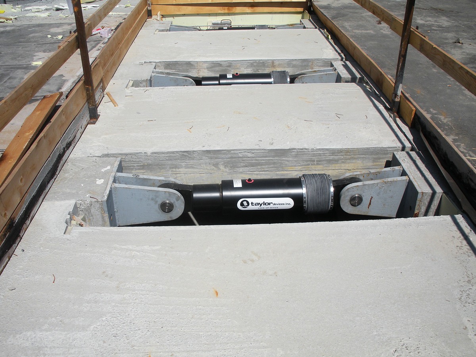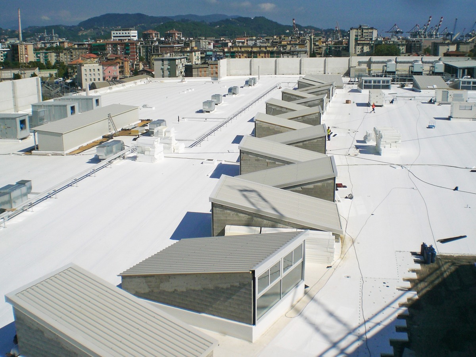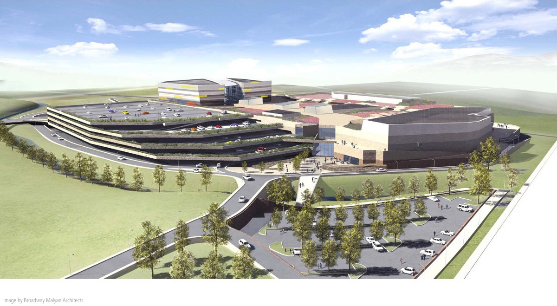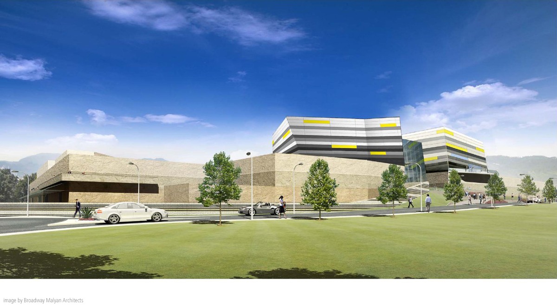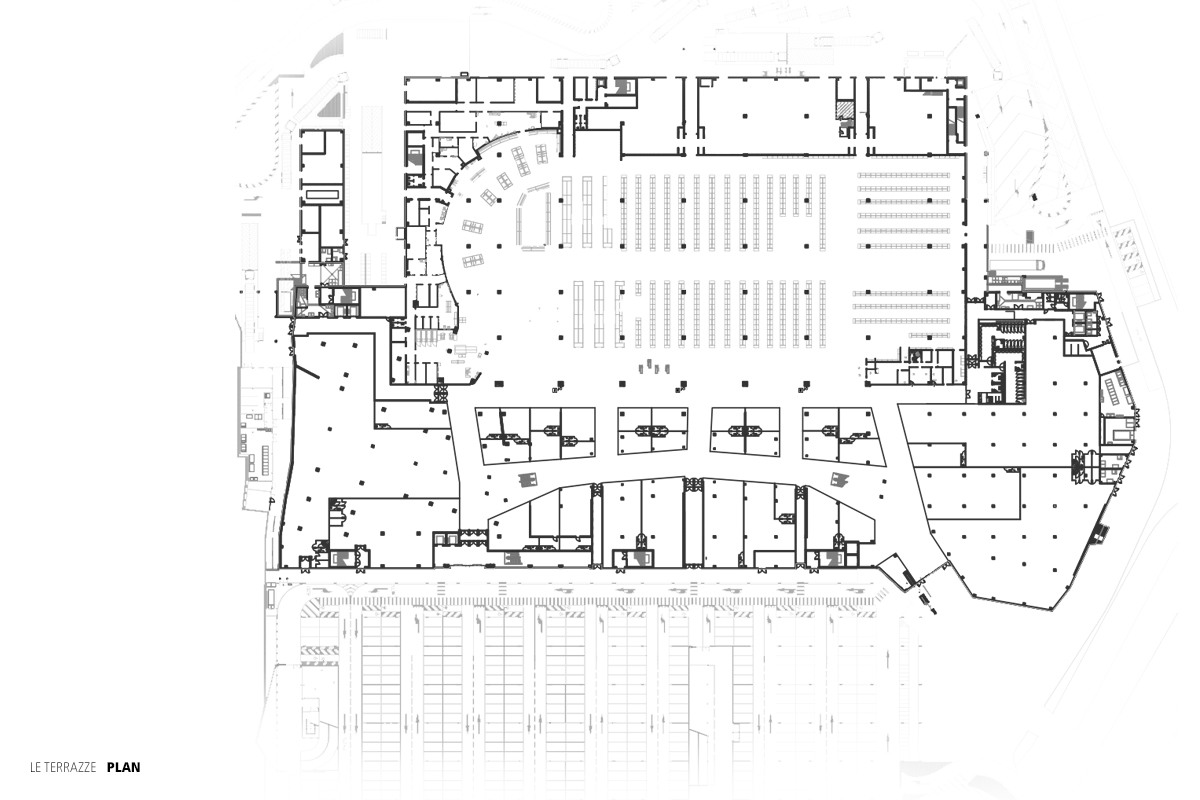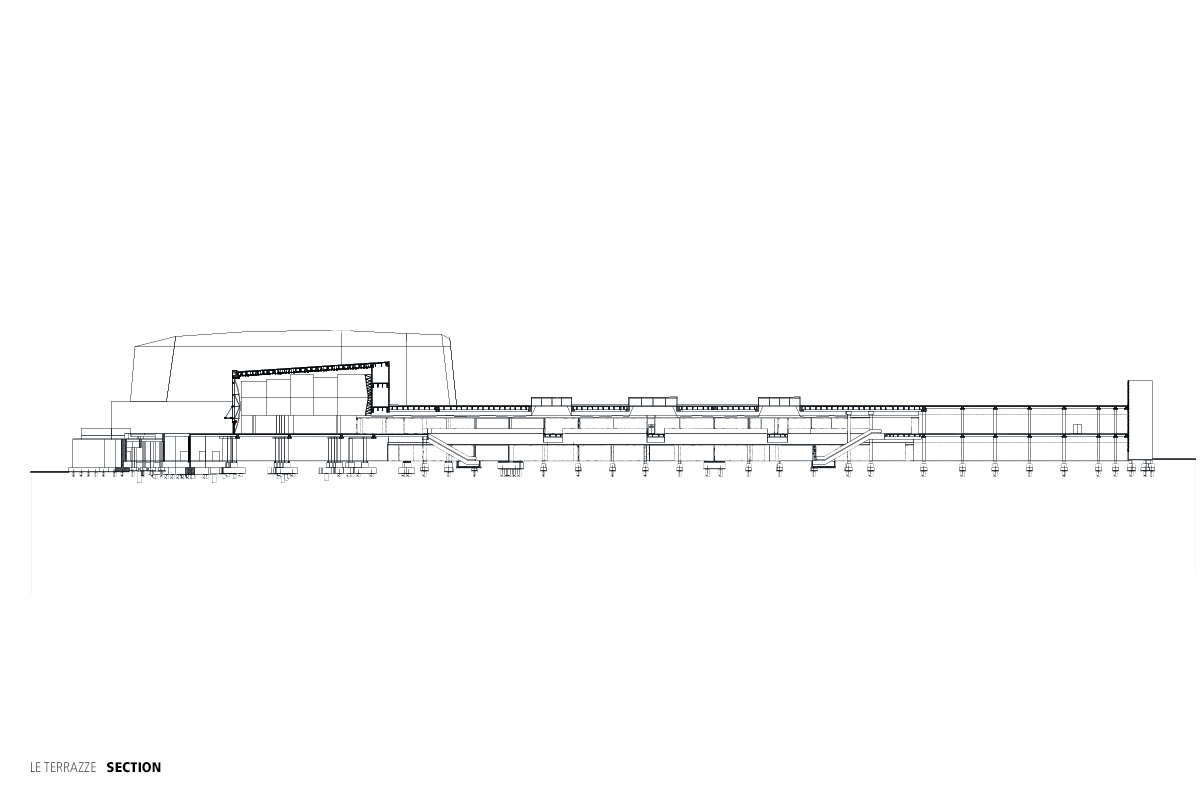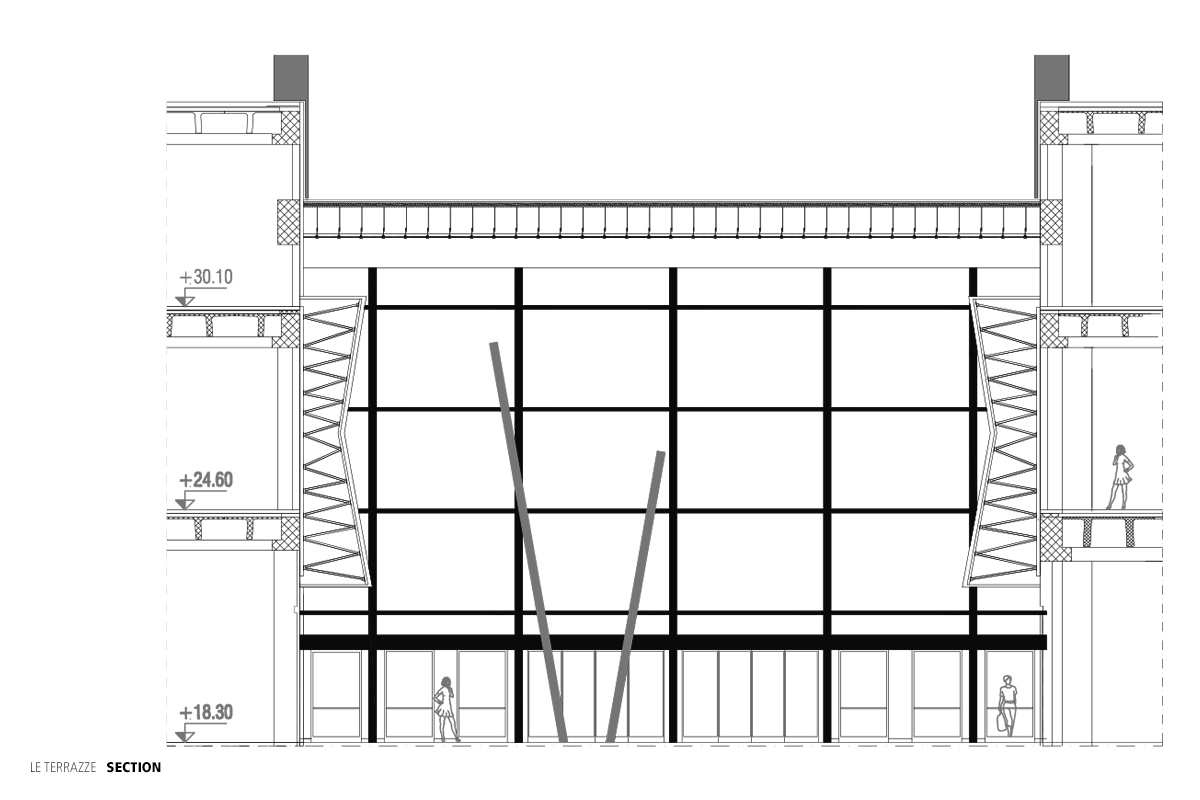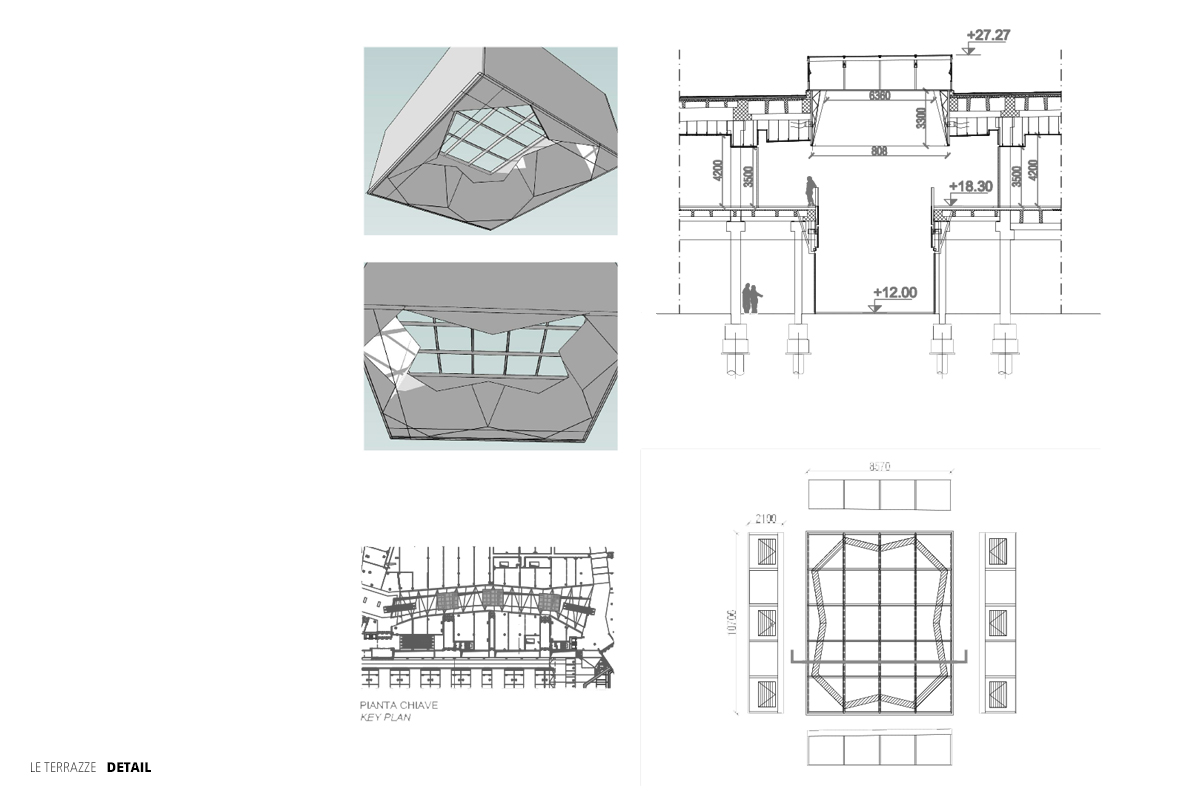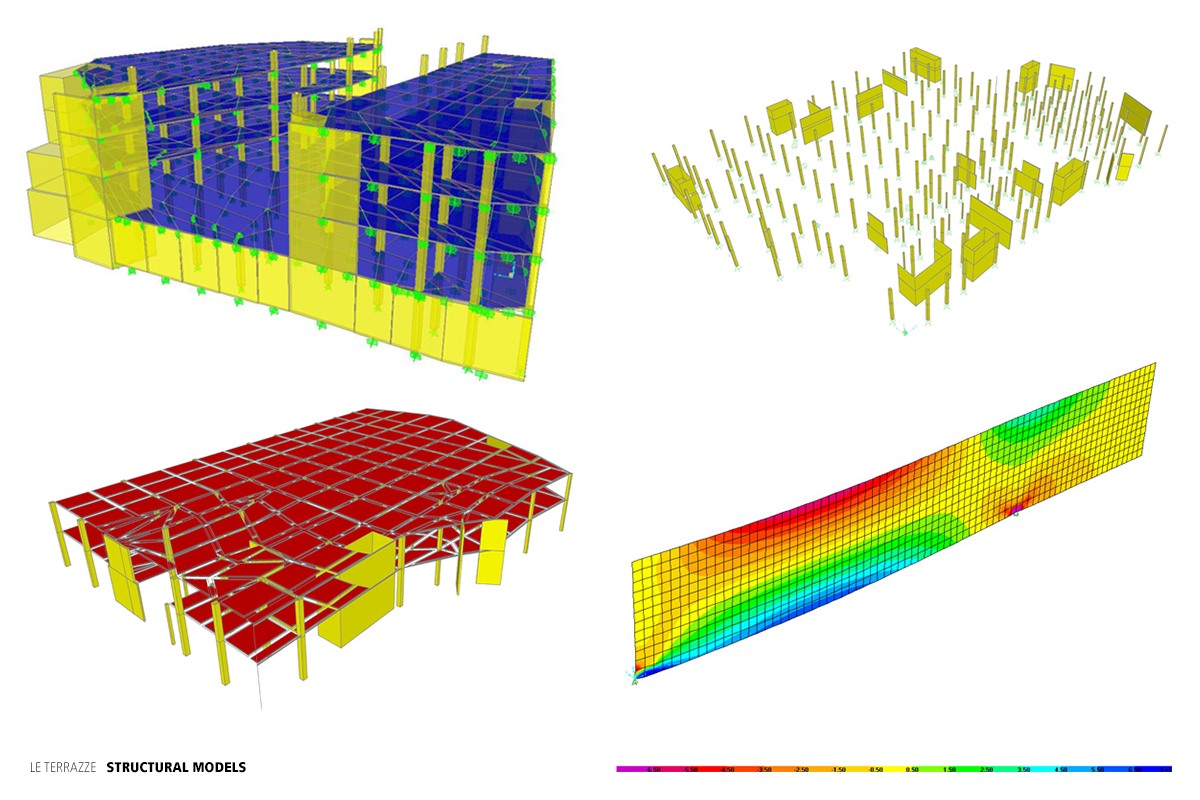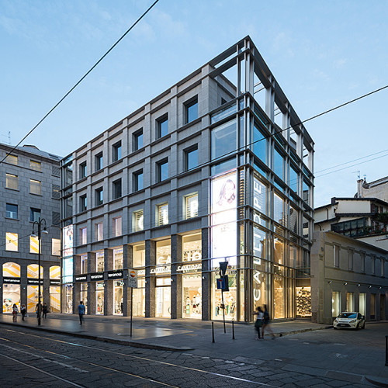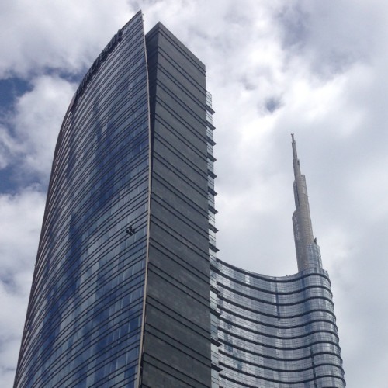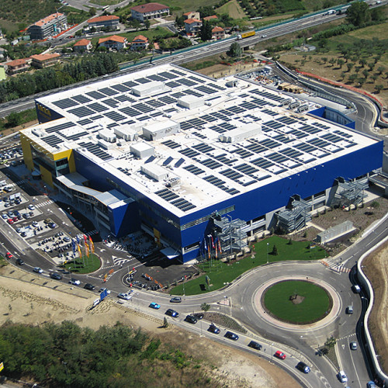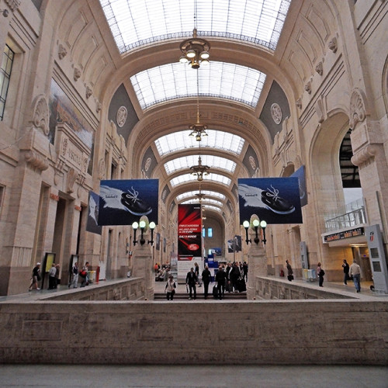
|
YEAR |
2008 – 2009 |
|
CLIENT |
Sonae Sierra ING Real Estate |
|
VALUE |
€ 65 million |
|
TASK |
Architectural and structural design. |
|
LOCATION |
La Spezia – Italy |
|
CREDITS |
architectural designer: |
|
LINKS |
Categories:
retail
2000 - 2010
architectural
structural
Tags:
The “Le Terrazze” shopping centre in La Spezia consists of two adjacent, but separate, functional structures: one is a shopping mall, characterised by an overhead space with irregular polygonal surfaces called Hero Building, and the other is a multi-storey car-park.
The retail part has two main entrances on opposite sides; it spreads over two floors (ground floor and first floor) linked by a system of moving walkways built into the main distributive hallway (mall), which forms a ring inside the shopping area. The Hero Building contains fitness areas and the management offices for the centre.
The external car-park has 5 levels above ground; the perimeter greenery and the terraced layout of the decks towards the rear entrance characterise the entire lateral face of the structure.
The new areas cover a total of 110.000 sqm and are distributed as follows:
– 21.000 sqm of sales space divided into 110 independent units;
– 12.000 sqm for use as a hypermarket;
– 2.200 sqm foodservice areas;
– 3.500 sqm fitness area;
– 17.000 sqm common space (mall) and technical spaces;
– 55.000 sqm multi-storey car-park.
BMS has created the architectural and structural executive design, following, together with the contractor’s technicians, the variations that are always crop up in buildings of this type, following the commercialisation of the spaces.


