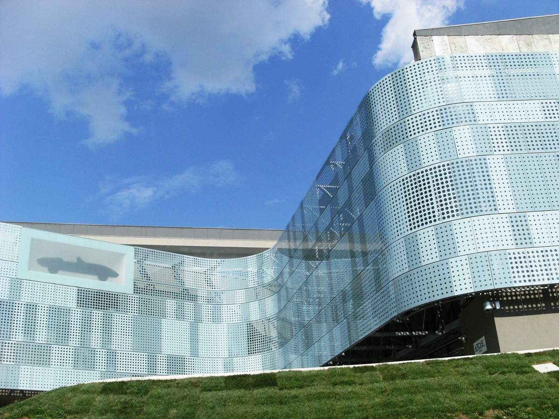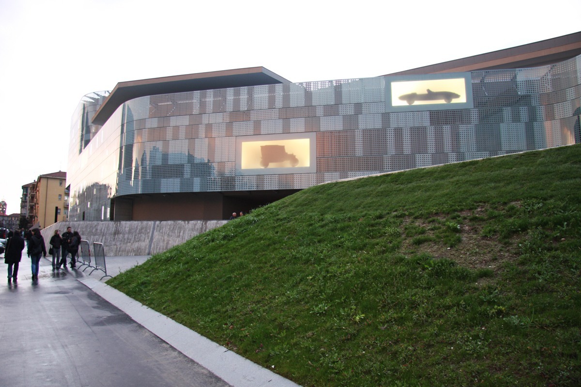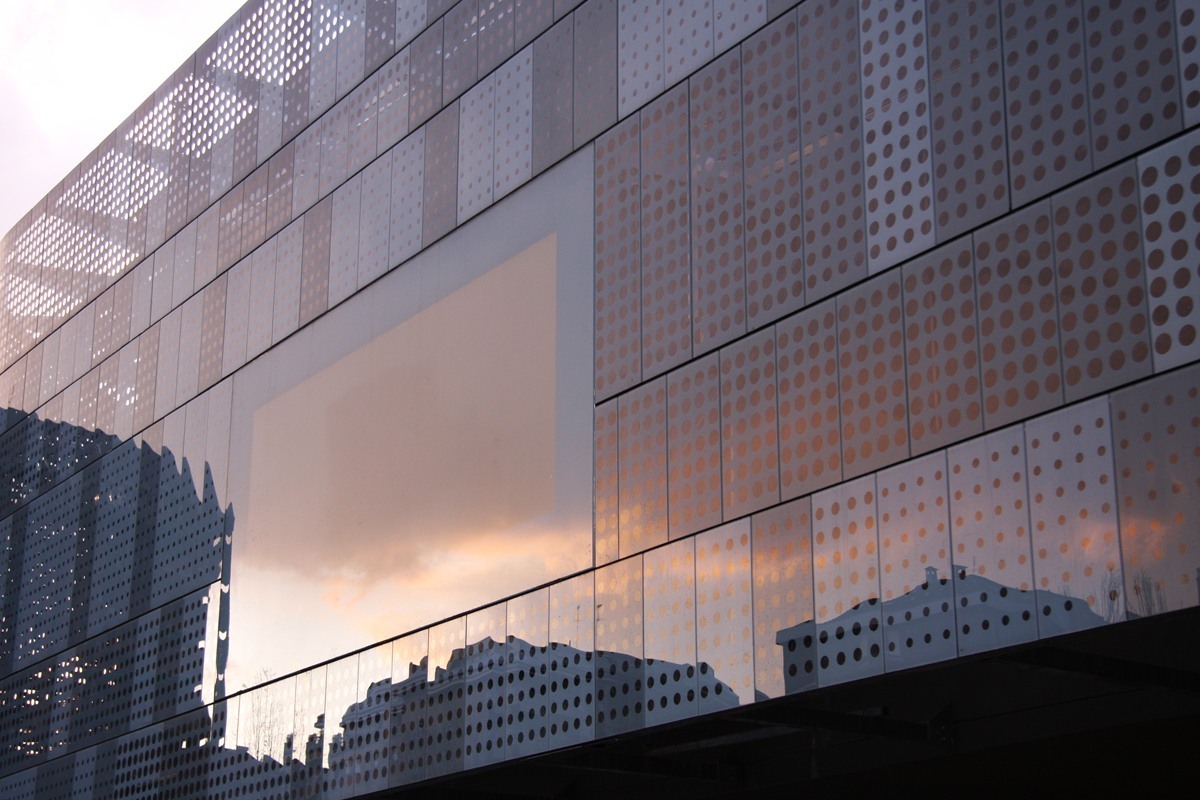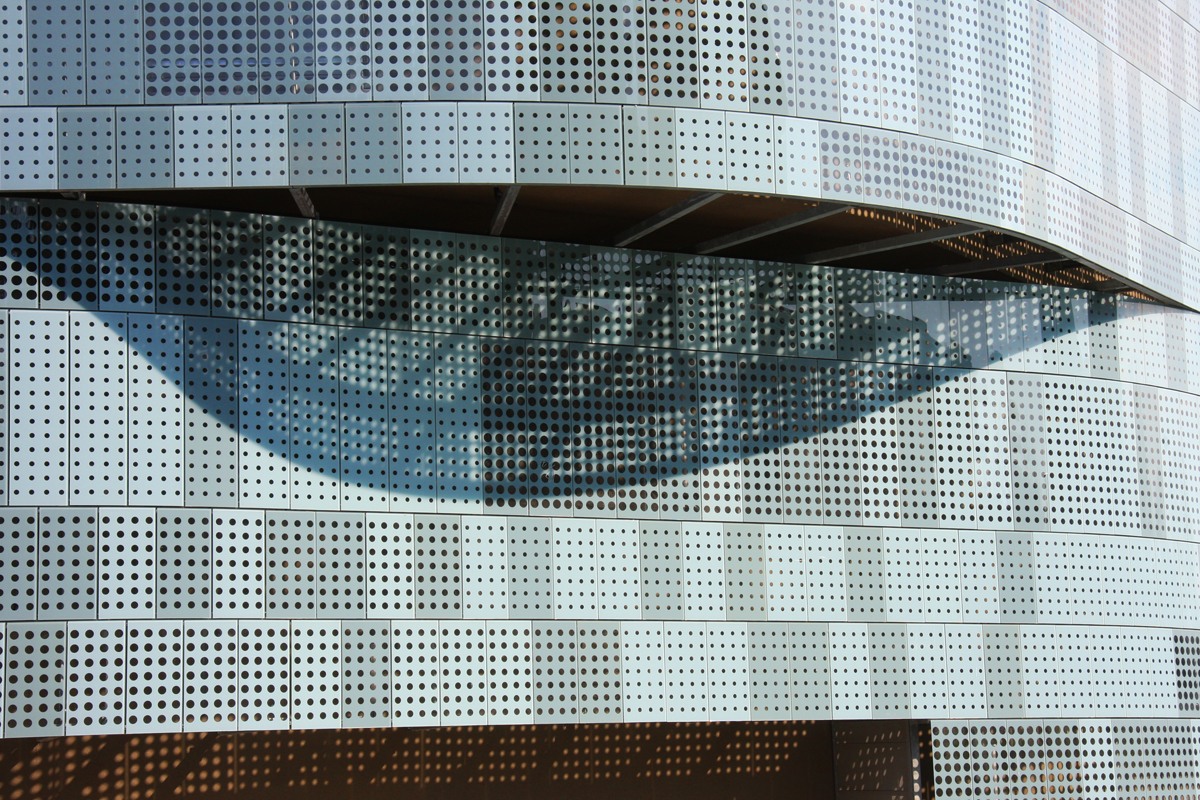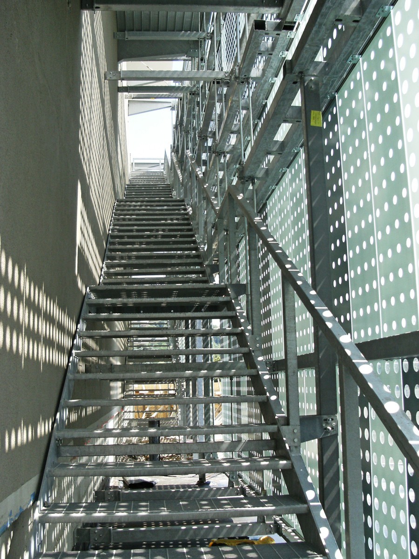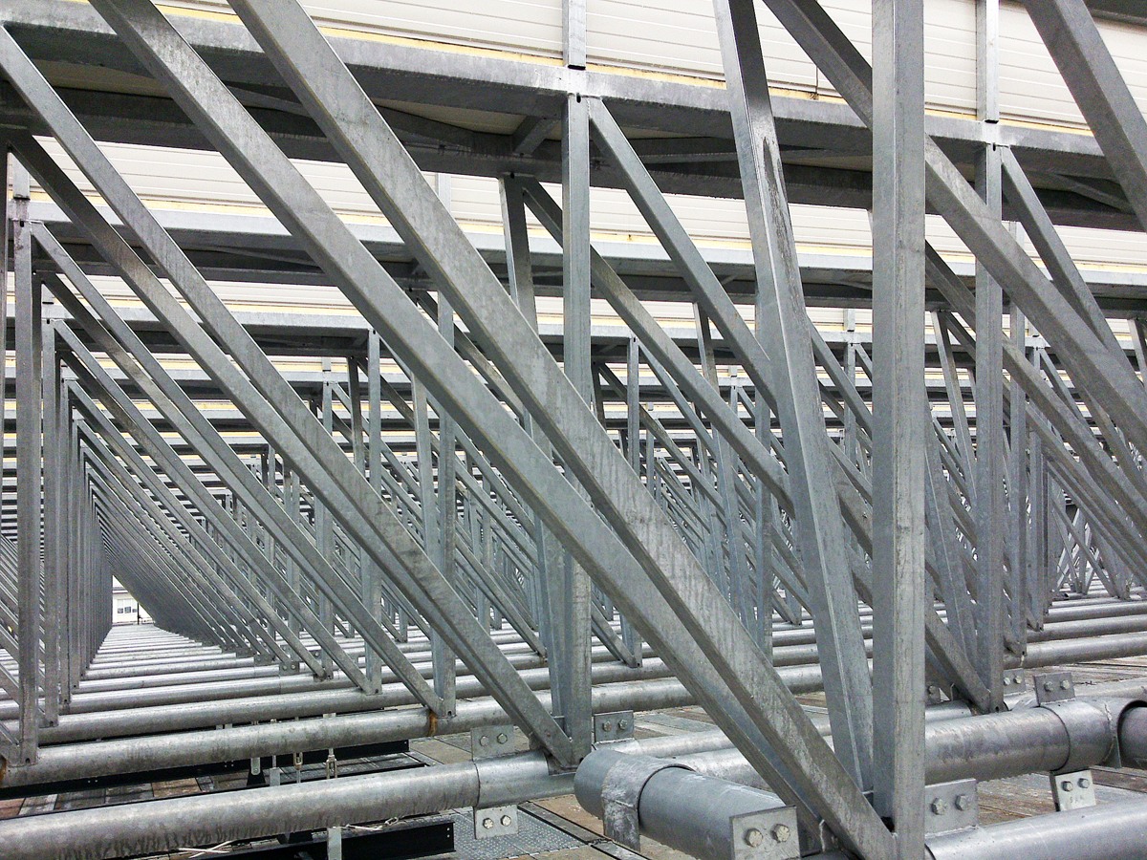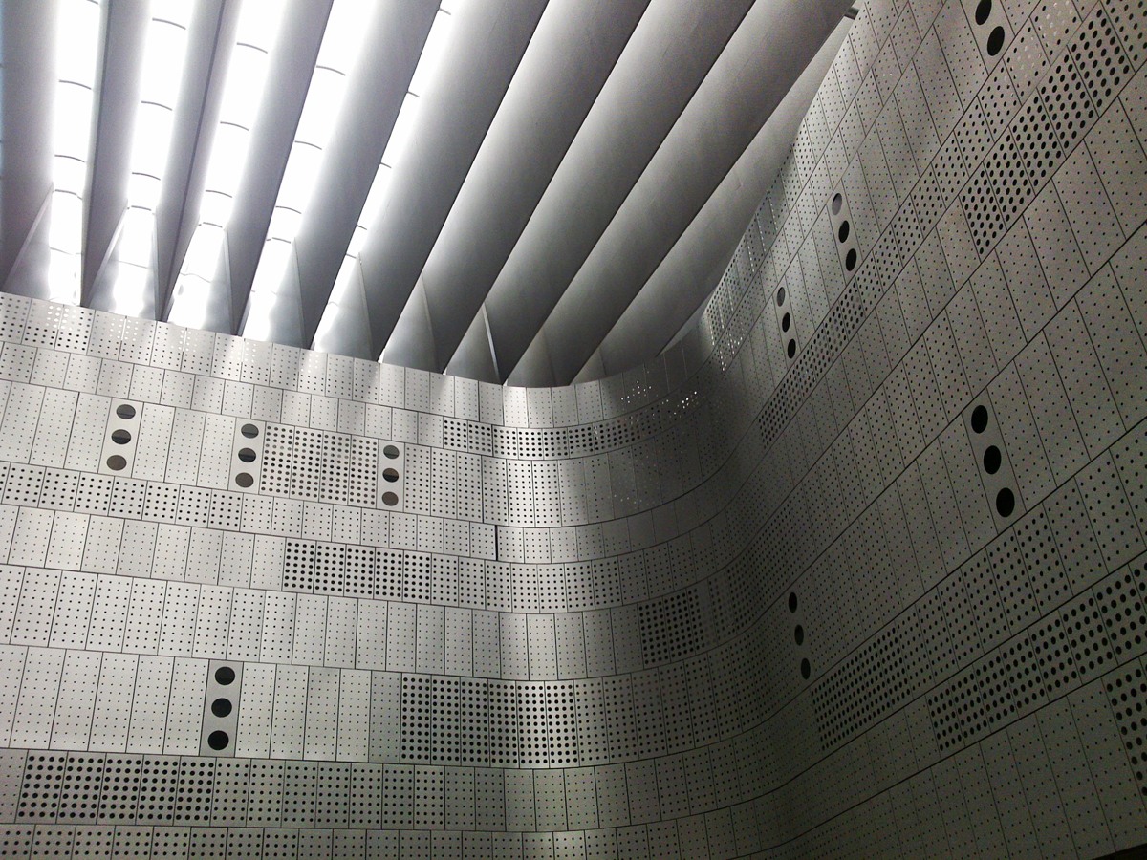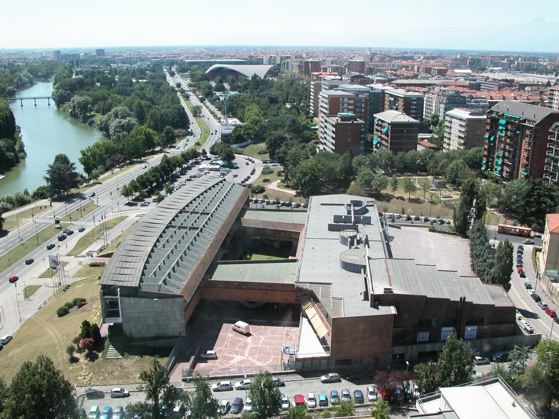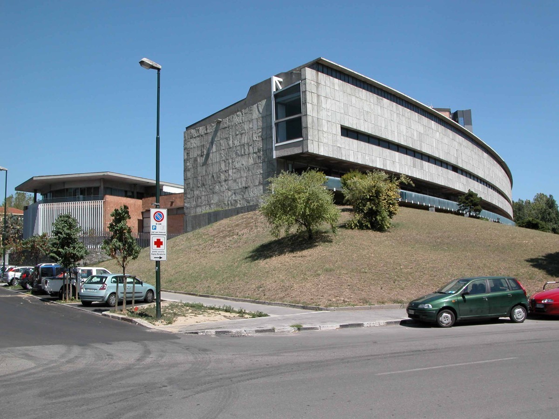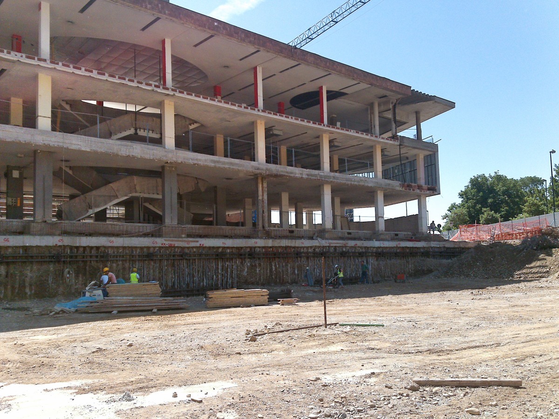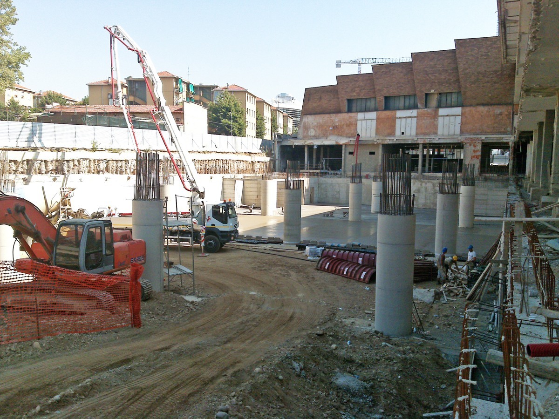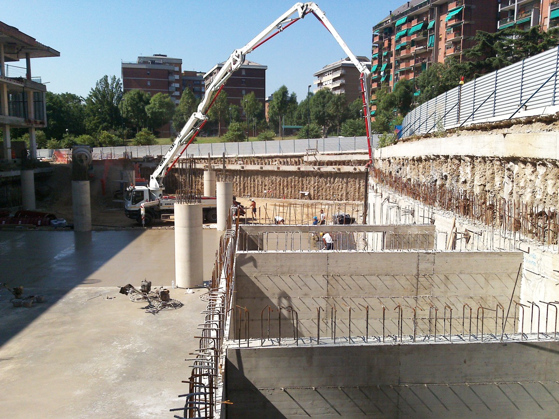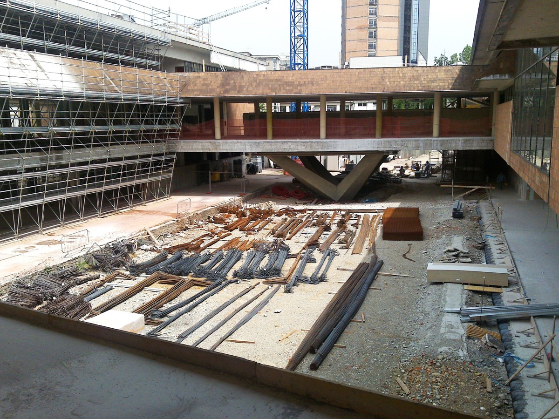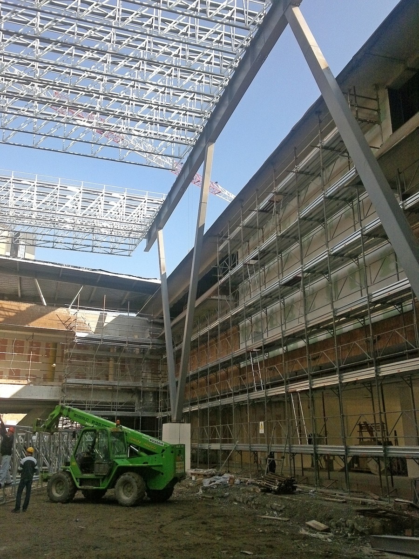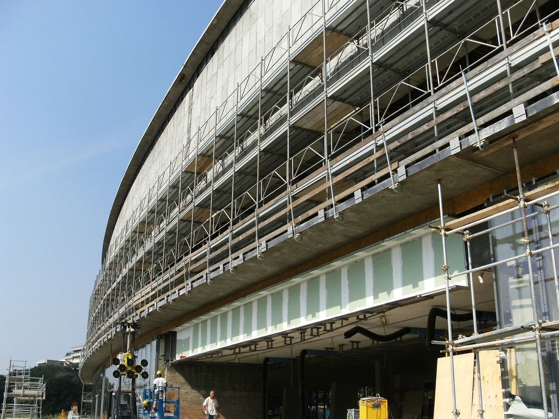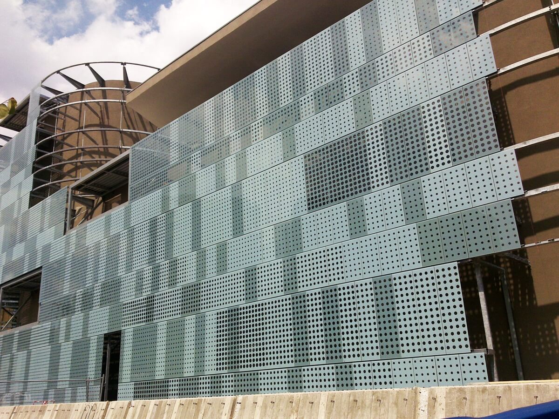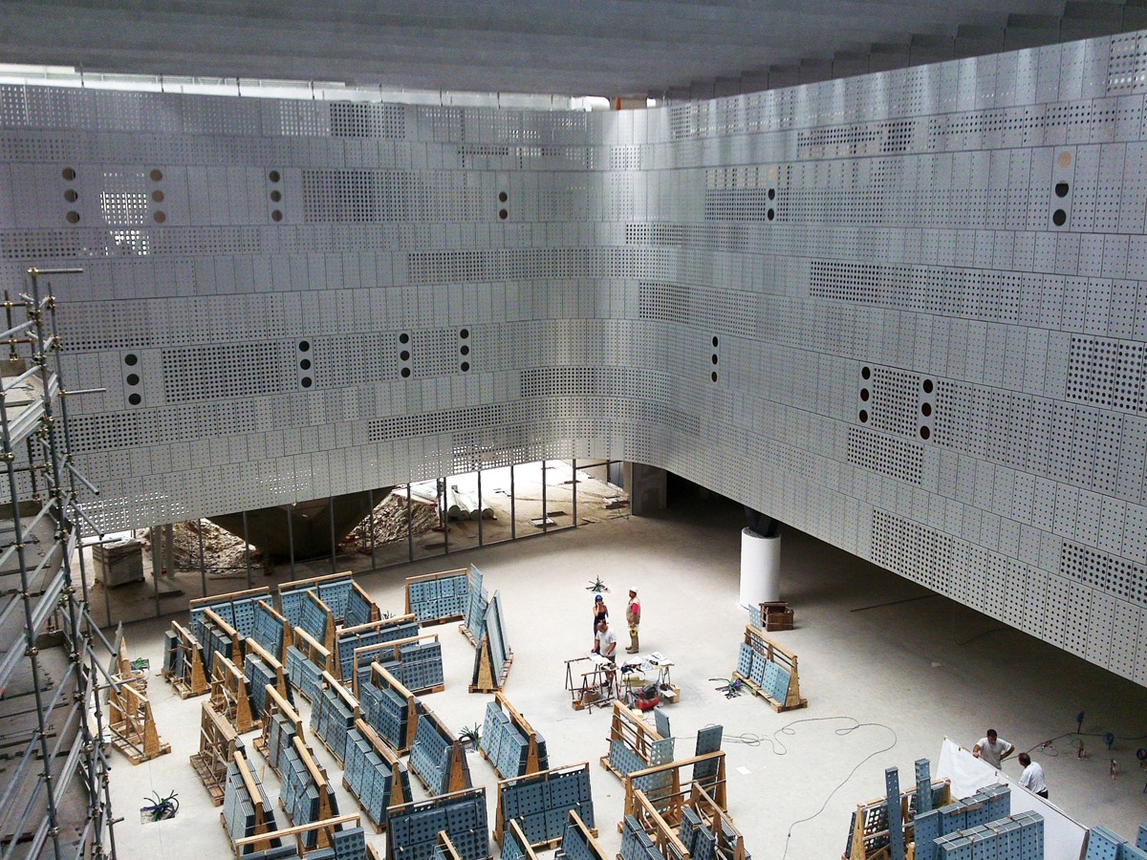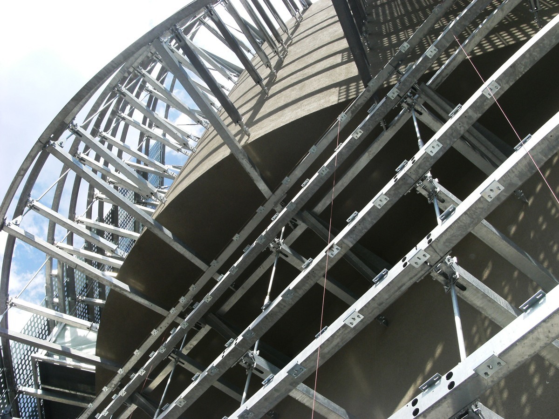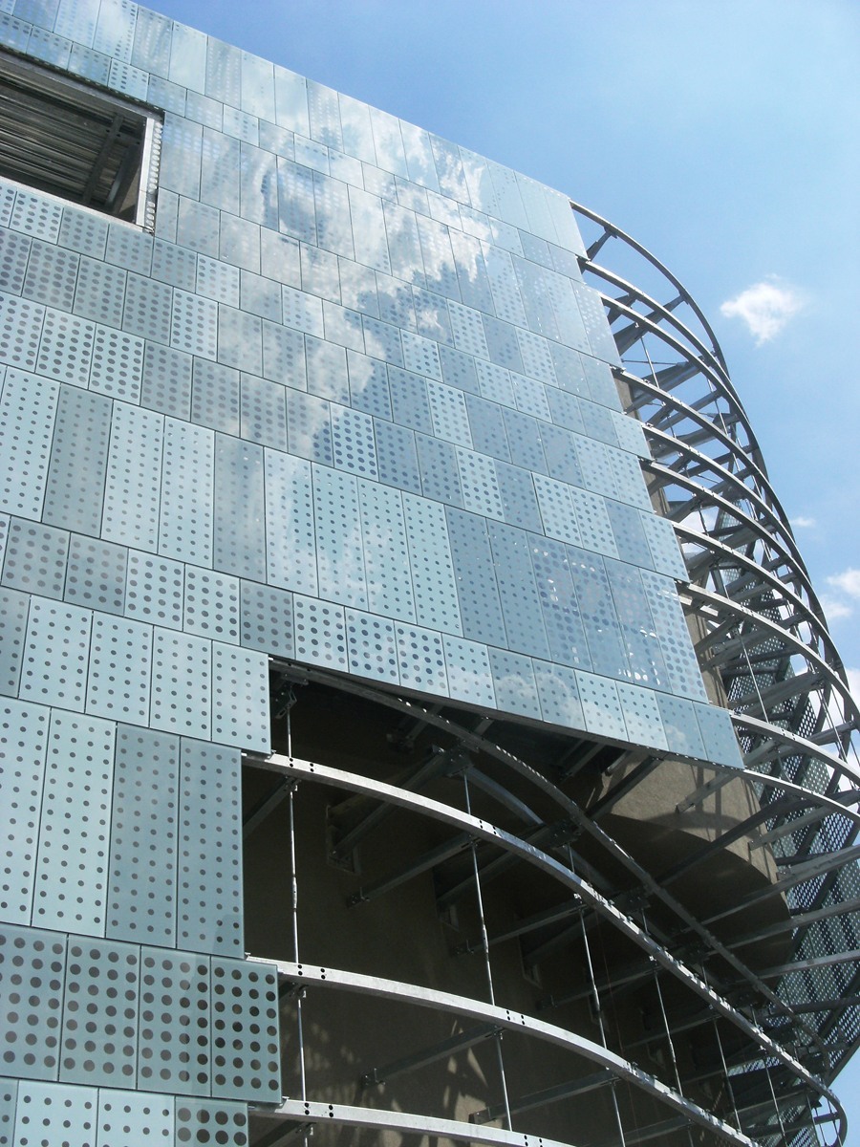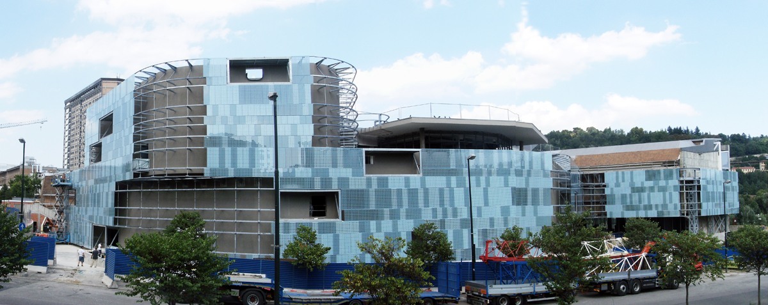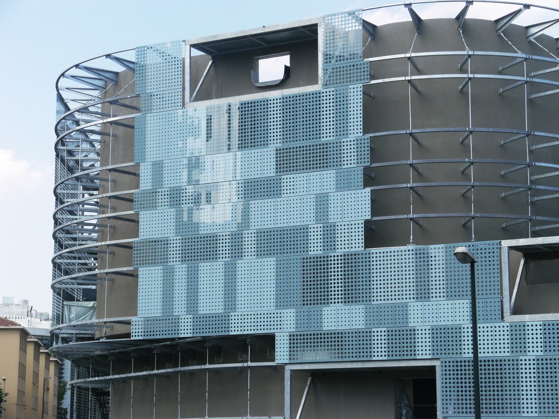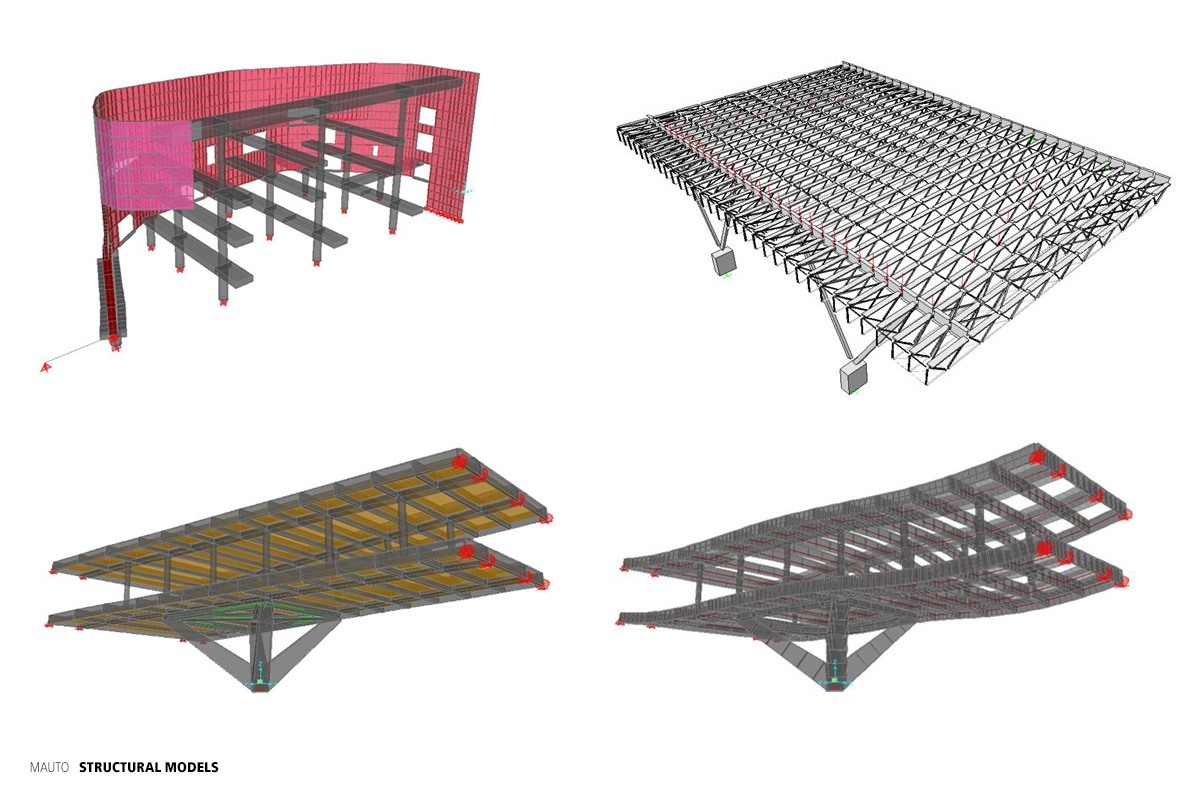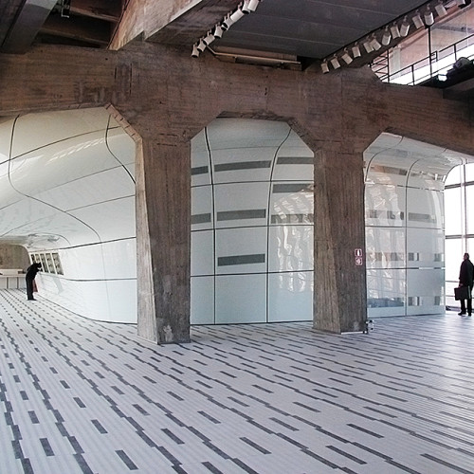
|
YEAR |
2006 – 2010 |
|
CLIENT |
Fondazione Museo dell’Automobile “Carlo Bascaretti di Ruffia” |
|
VALUE |
€ 16 million |
|
TASK |
Structural design. Civil design with architect Cino Zucchi. Works supervision for structural and civil works. |
|
LOCATION |
Turin – Italy |
|
CREDITS |
Proger architectural designer: Cino Zucchi |
|
LINKS |
Categories:
artistic and cultural
monumental
2000 - 2010
structural
The project, intended to increase the exhibition area and reorganize the accessory functions of the Museum, led to the formulation of a plan able to reinterpret the building and redefine its ratio with urban environment in order to update its spaces in according with the most recent developments in European exhibition facilities and museums.
The renovation and extension plan involved the redesign of access system and open spaces around the building. The main works included: the complete functional re-adaptation of the existing building, the roofing over of the court between the two existing buildings, the realization of an underground storage area and three levels above it and the creation of a polychromatic glass façade that covers almost all of the exposed walls.
The construction project covers a total area of 18,287 sqm, 11,612 sqm of which are designated for exhibition spaces. The building’s extension part is composed by a 2,500 sqm basement floor and by three floors above ground level, with a surface of about 1,000 sqm each.
The intervention required an integrated development of architectural, construction, structural and MEP design, besides providing the technical documentation needed to acquire the Building Permit from the municipality of Turin. BMS has overseen the coordination and integration of the various specialized functions, directly developing the construction, structural project and fire prevention plan.


