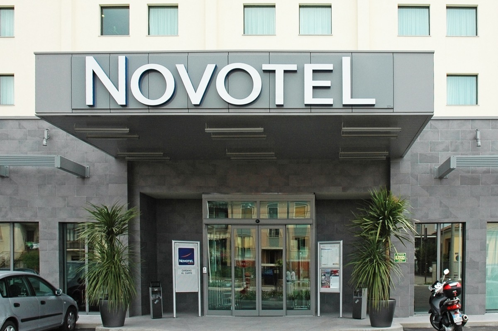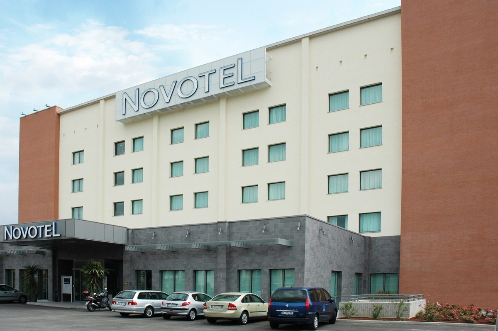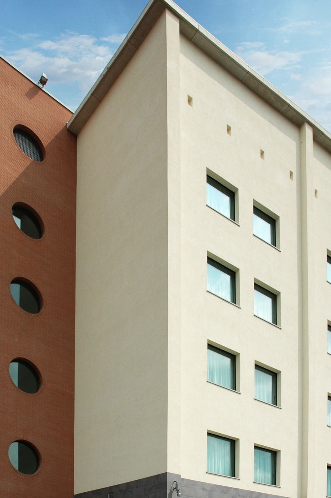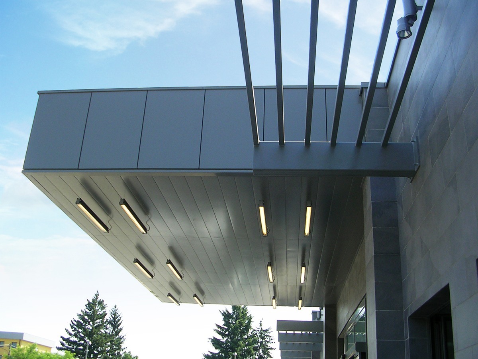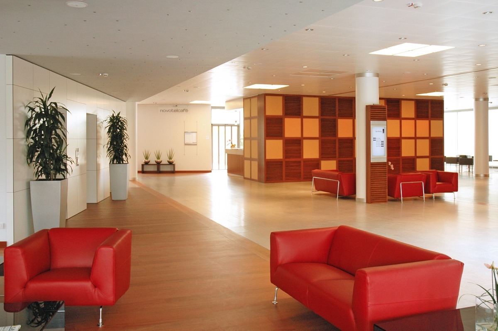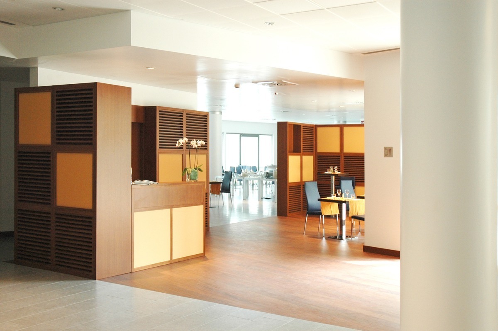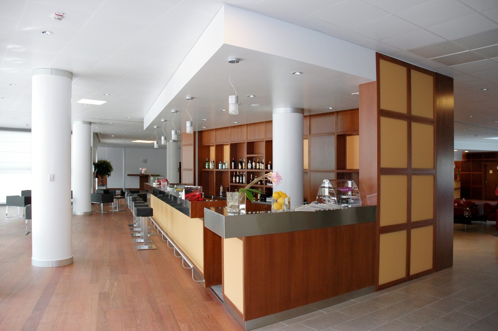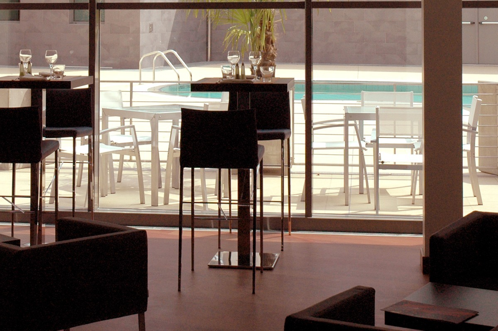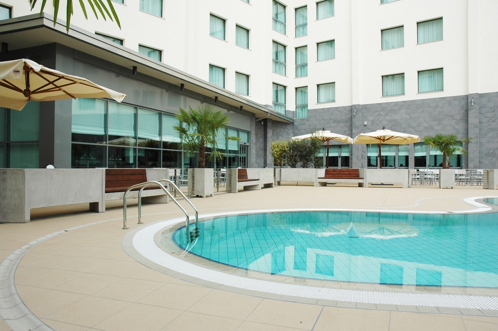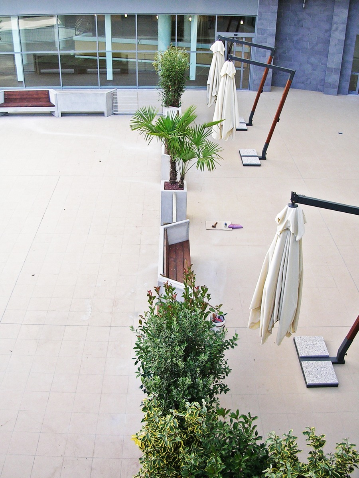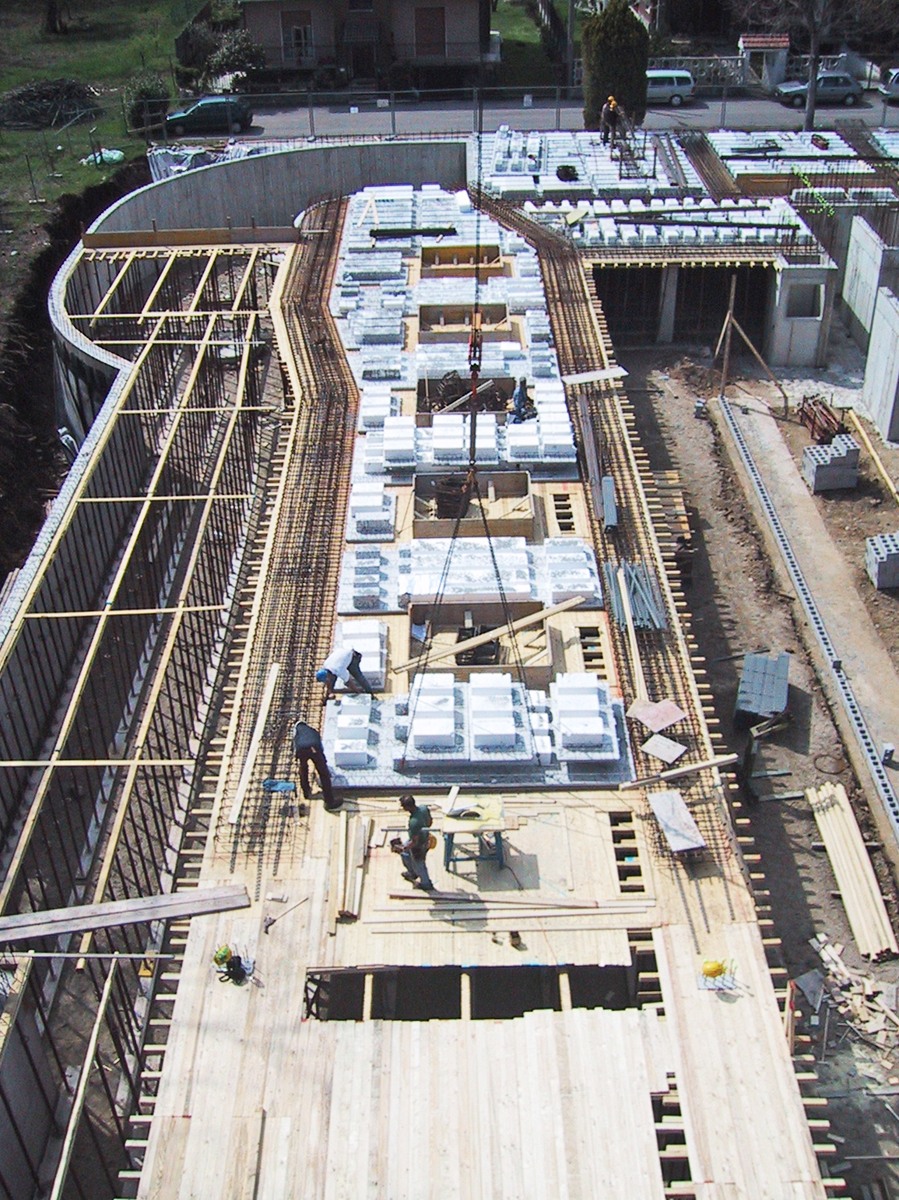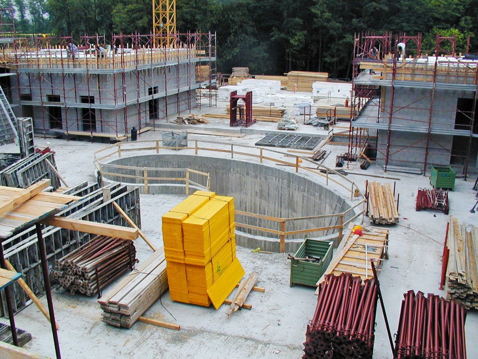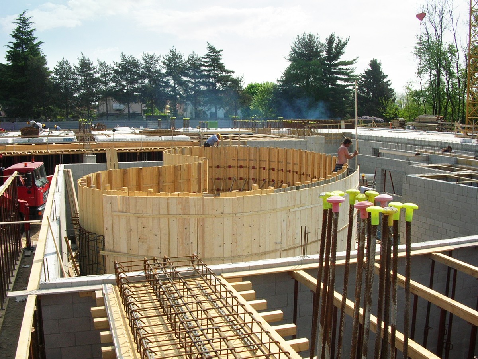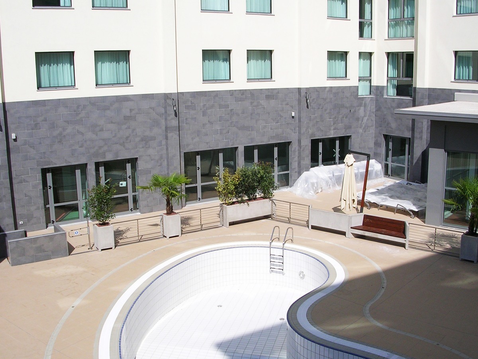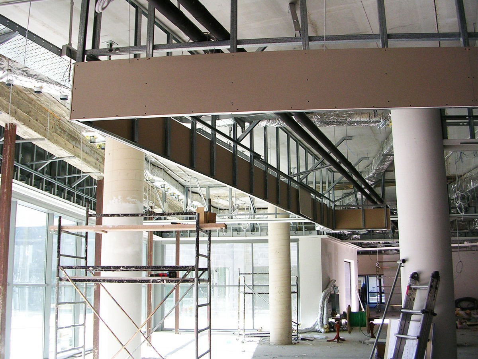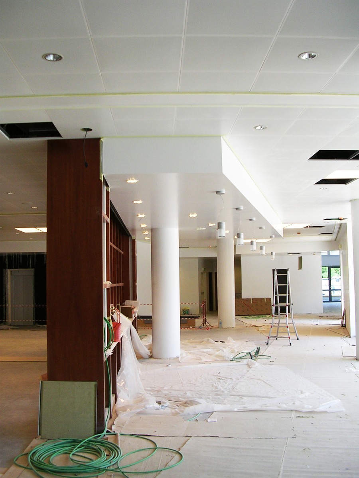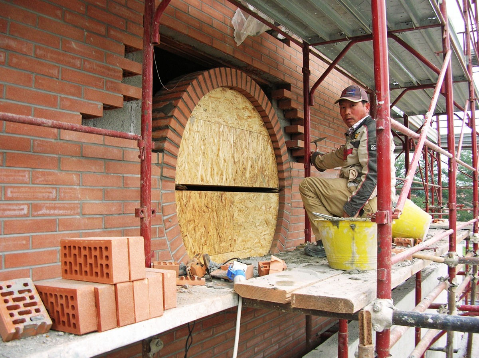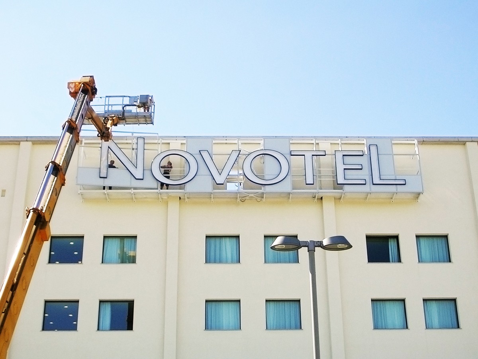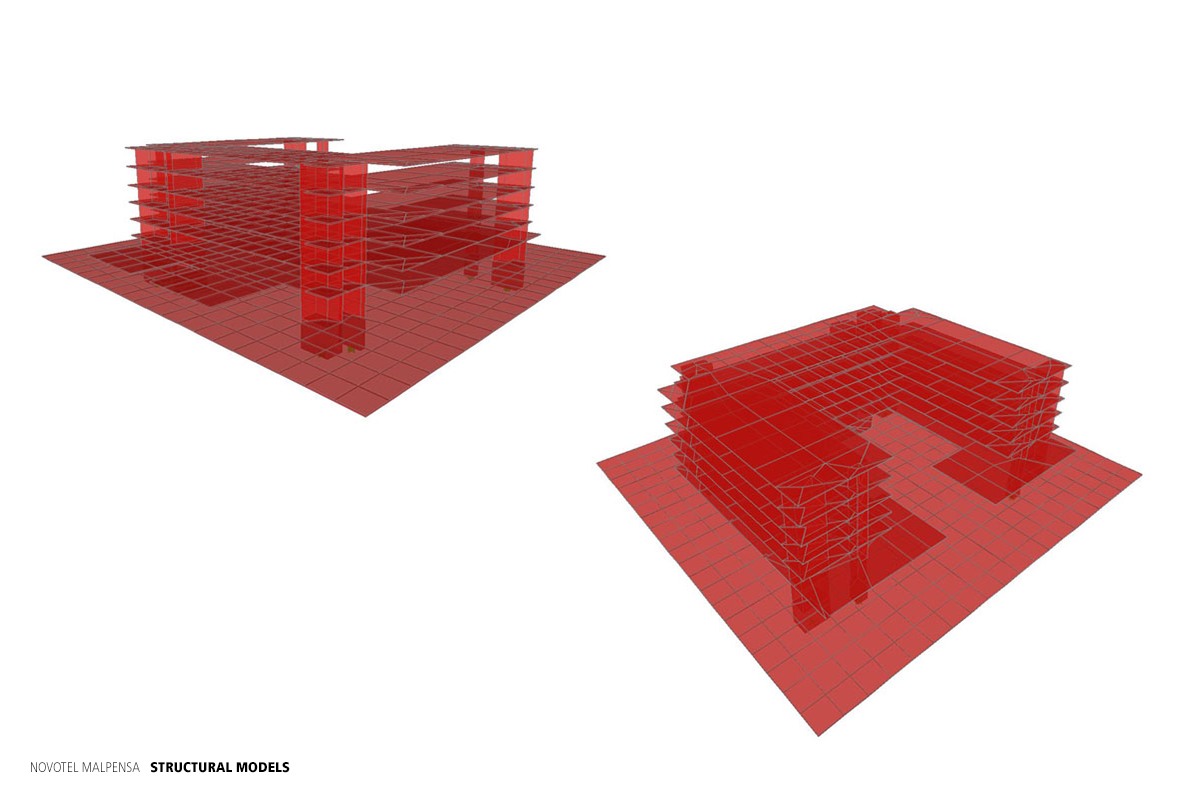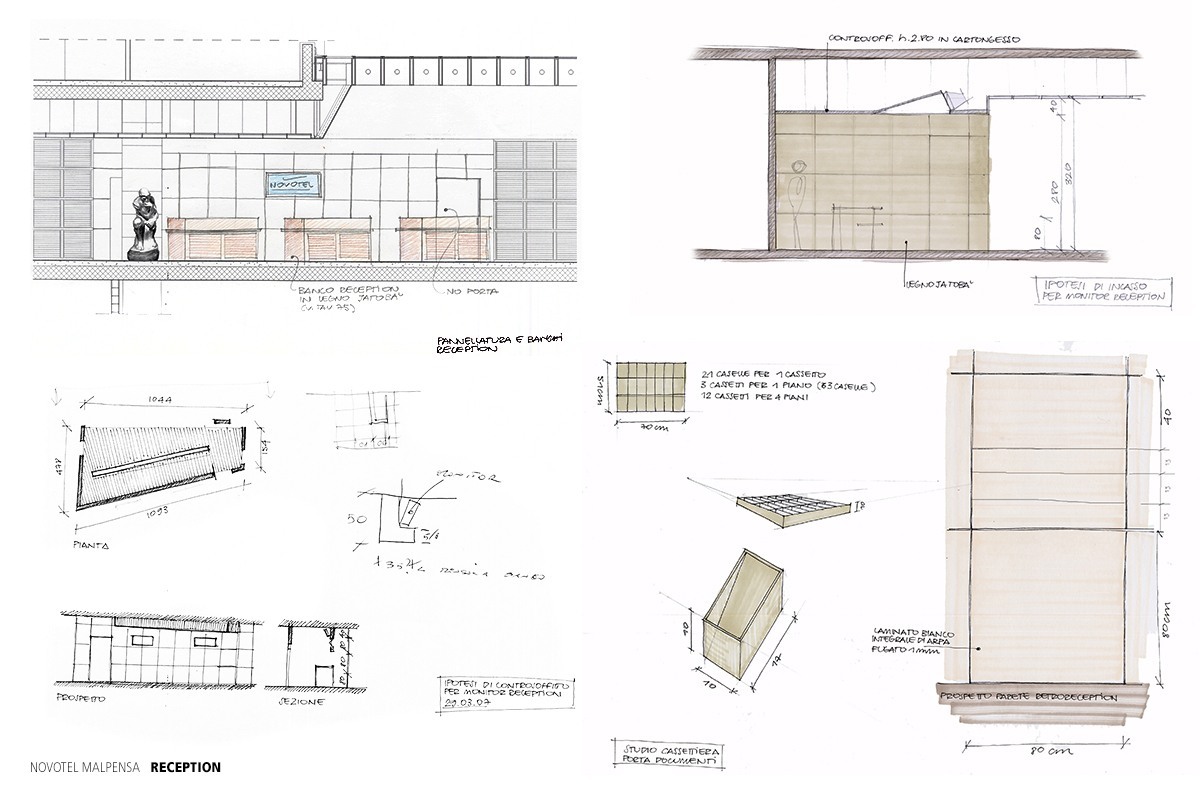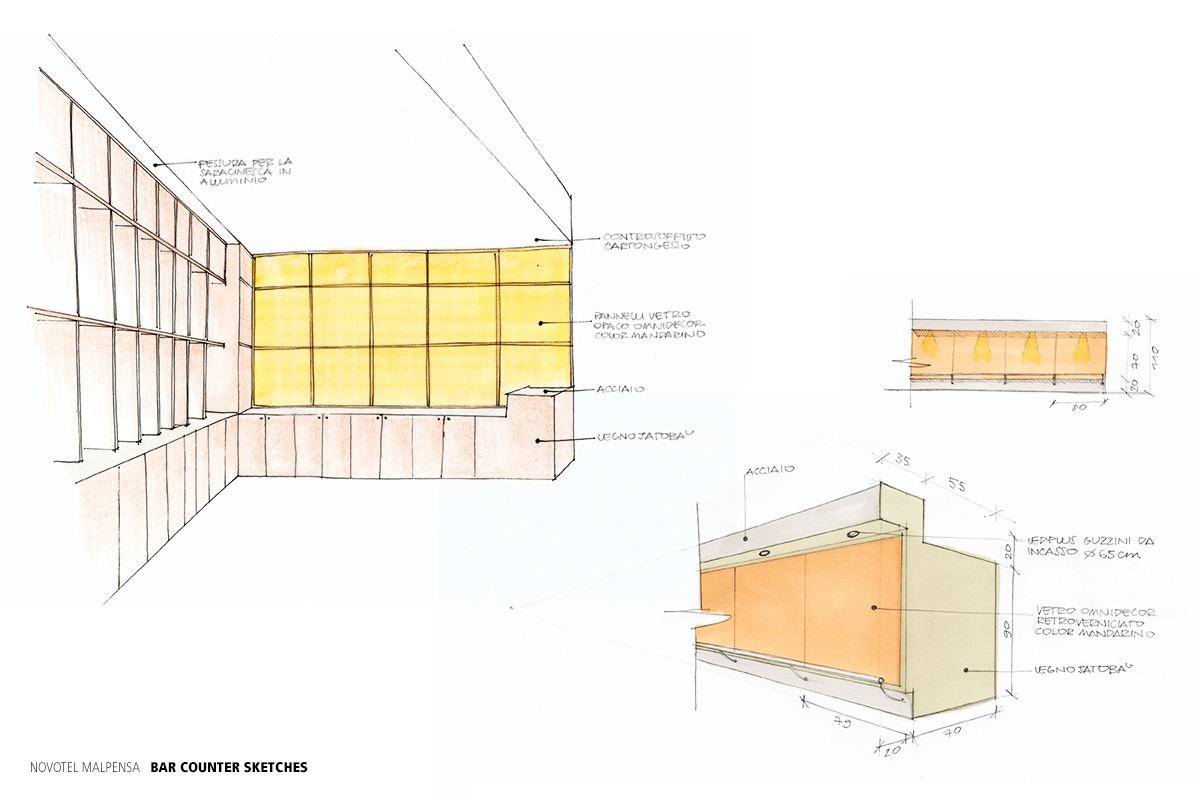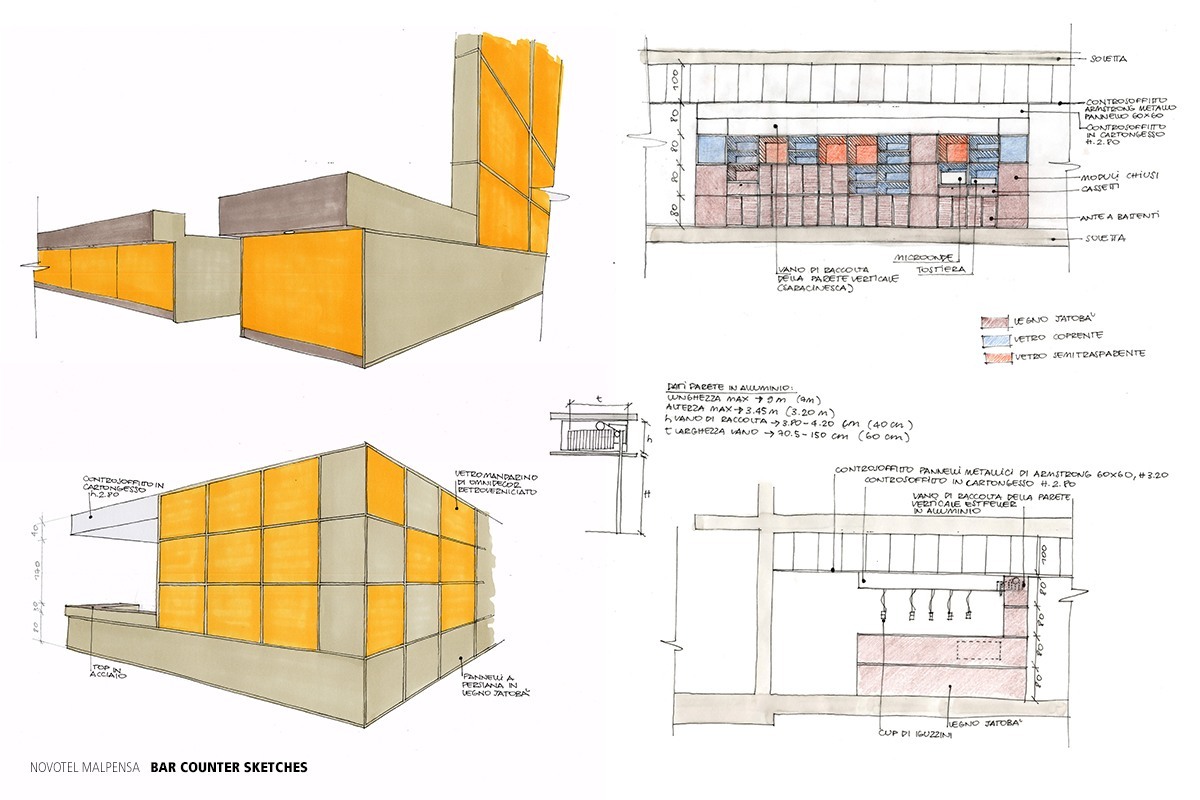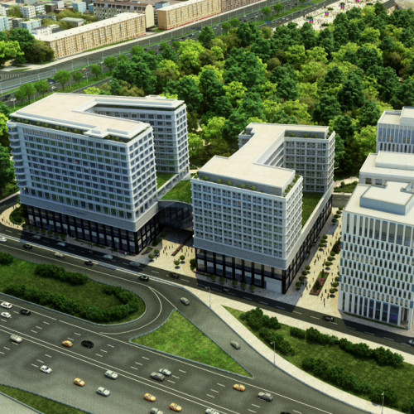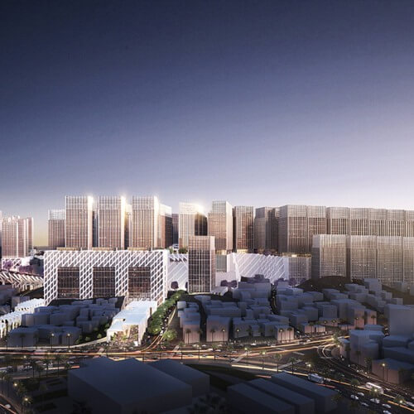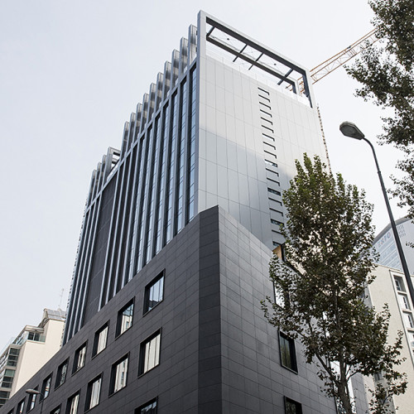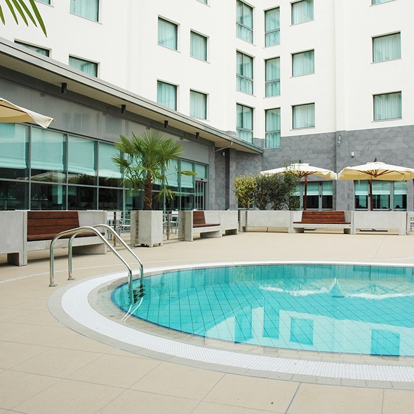
Categories:
hotels
2000 - 2010
architectural
structural
Tags:
This project concerned the structural and architectural design of the Novotel hotel at Cardano al Campo, strategically placed near Milan Malpensa airport.
The complex is set around a courtyard and the building is made of three blocks, six storey high, and an additional one-storey block closing the yard, as a technical link between the wings of the hotel. At the center of the courtyard there is a swimming-pool and two terraces, one reserved to the restaurant, the other to the bar.
In order to break the geometric severity of the layout, the entrance hall and the bar facing the courtyard follow a different angle from the rest, enlivening the spaces and projecting the visitor’s gaze outward.
The basement level works as a car park; the reception and waiting areas are located on the ground floor together with the bar, restaurant, meeting rooms, offices; on the upper floors there are around 200 bedrooms and 8 suites and finally all the MEP plants are located on the top floor.
The external area is made up of two squares: the first, in front of the building, is for welcoming clients, the second, on the back, is required for the logistics of the hotel (e.g. loading and unloading goods).
BMS also designed the ground floor interiors and furniture.

