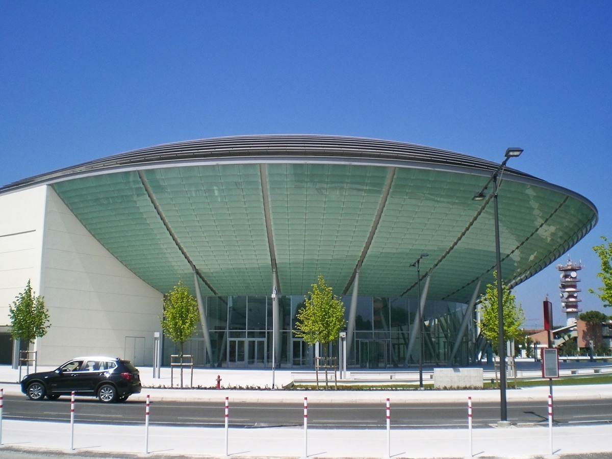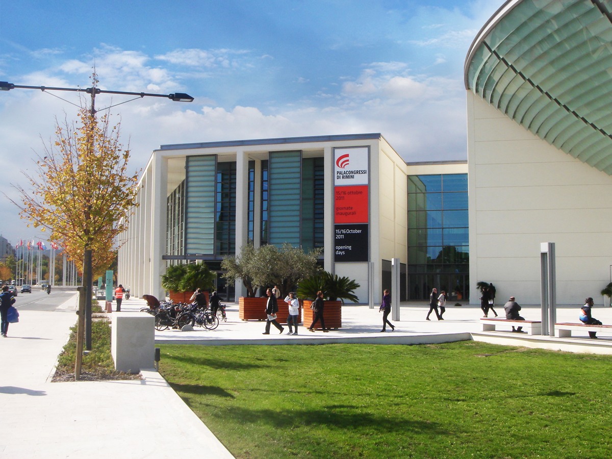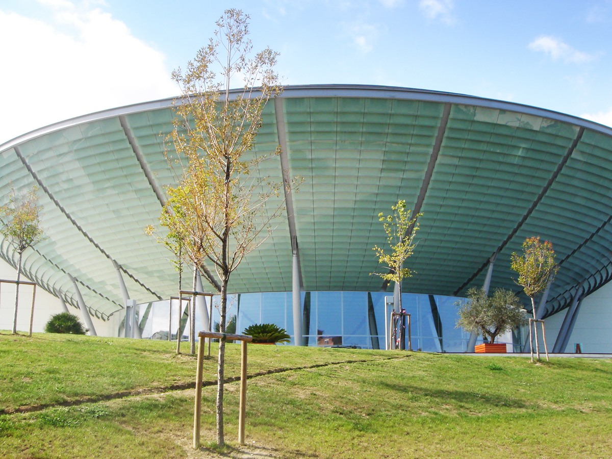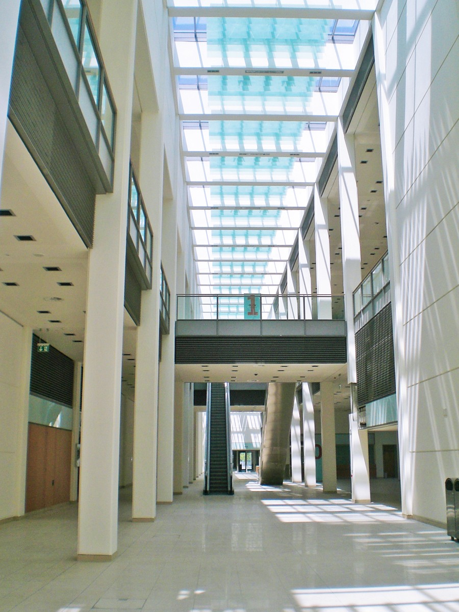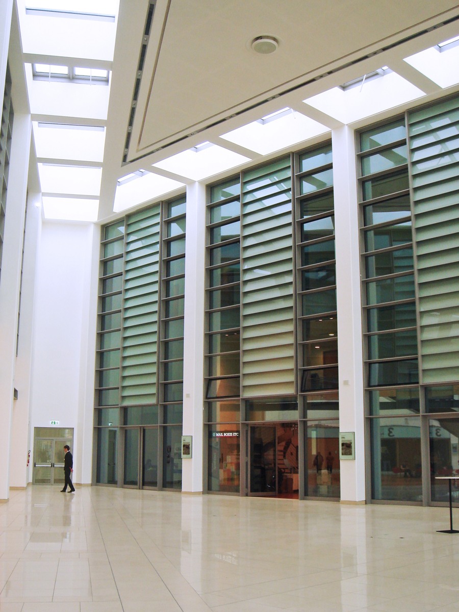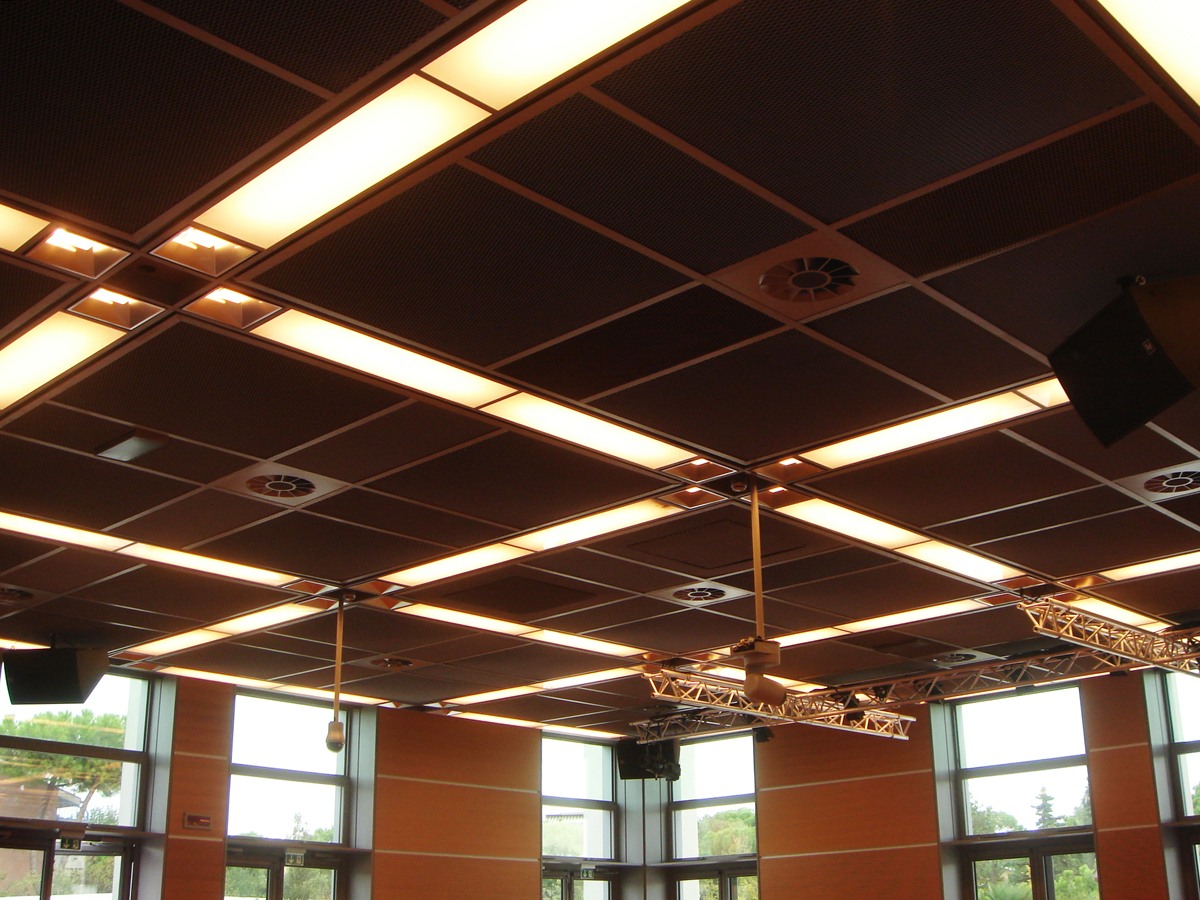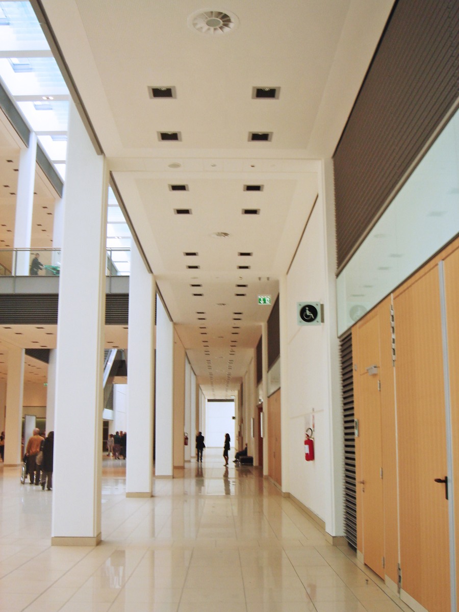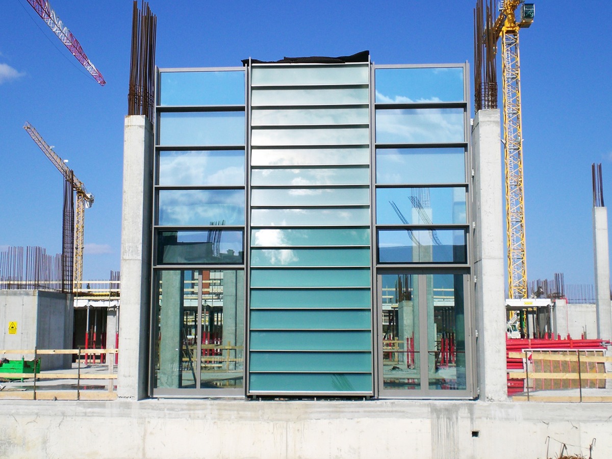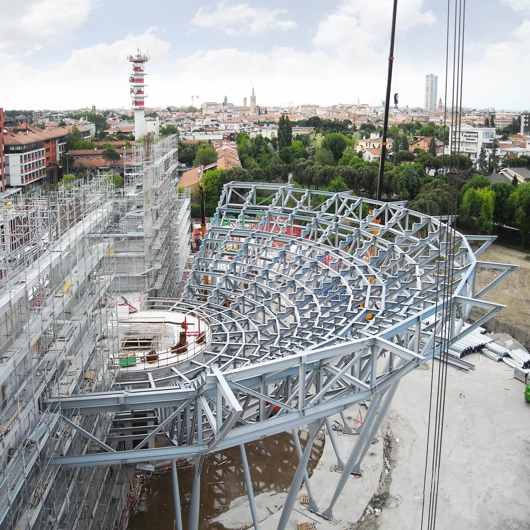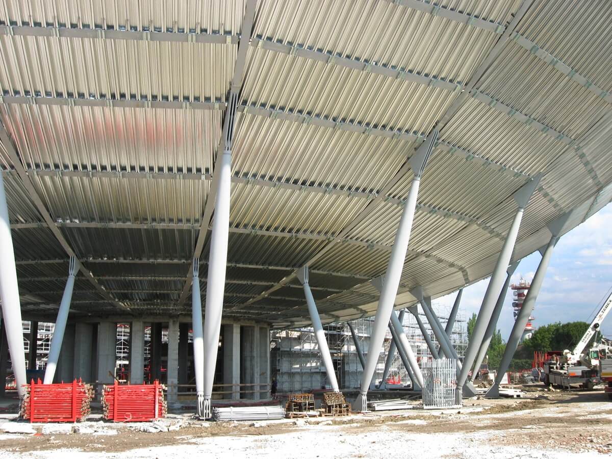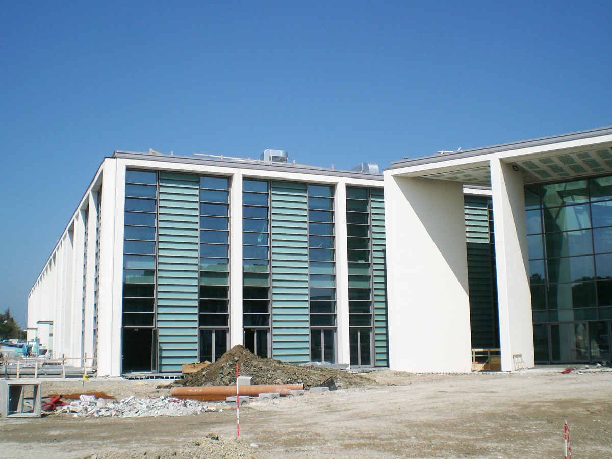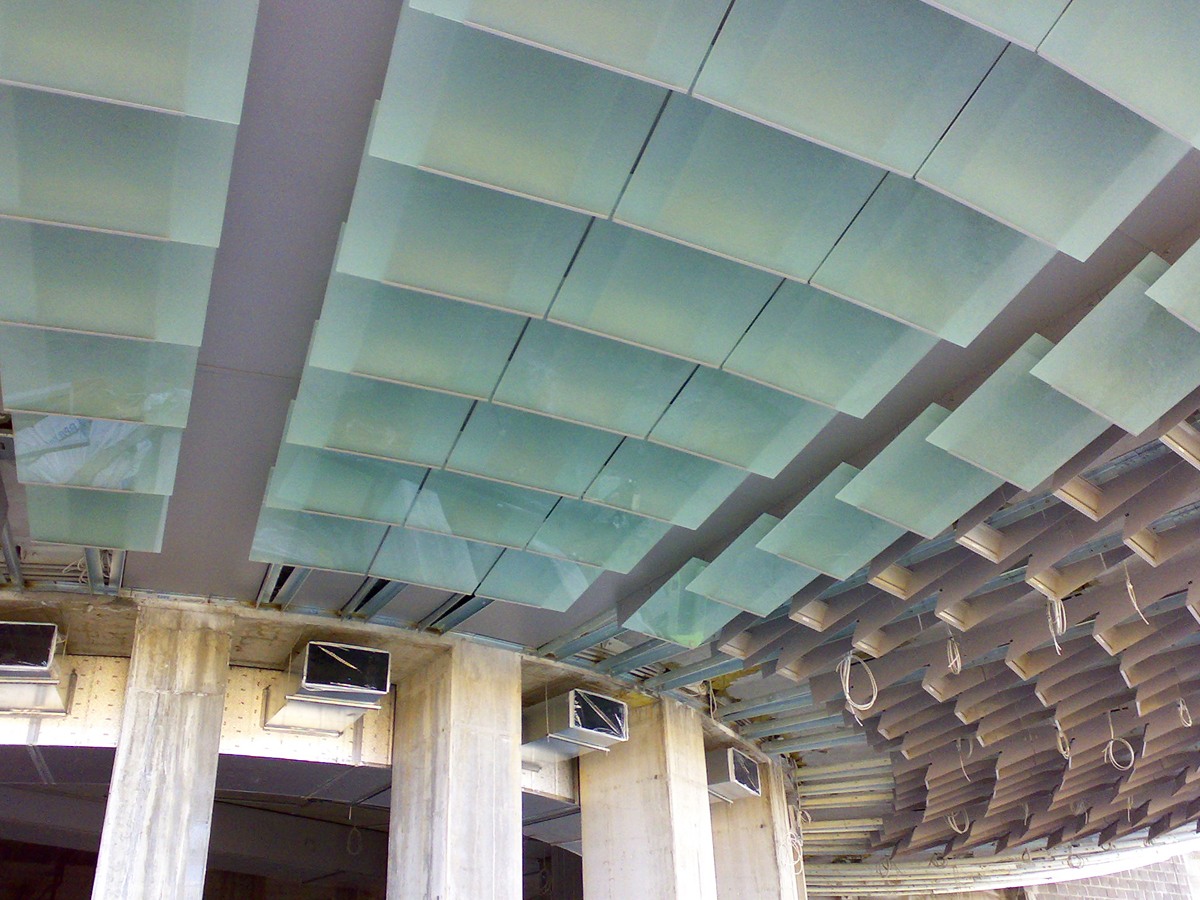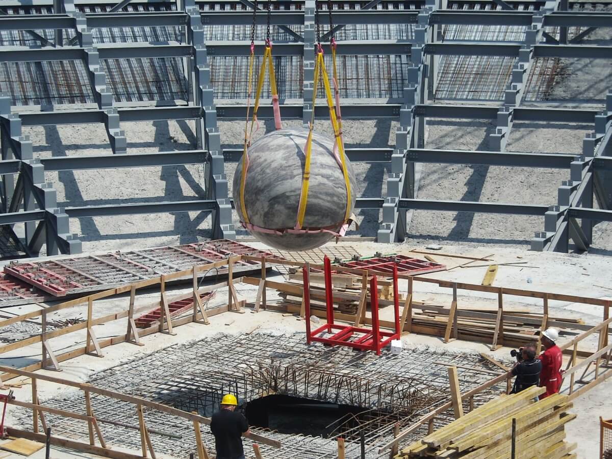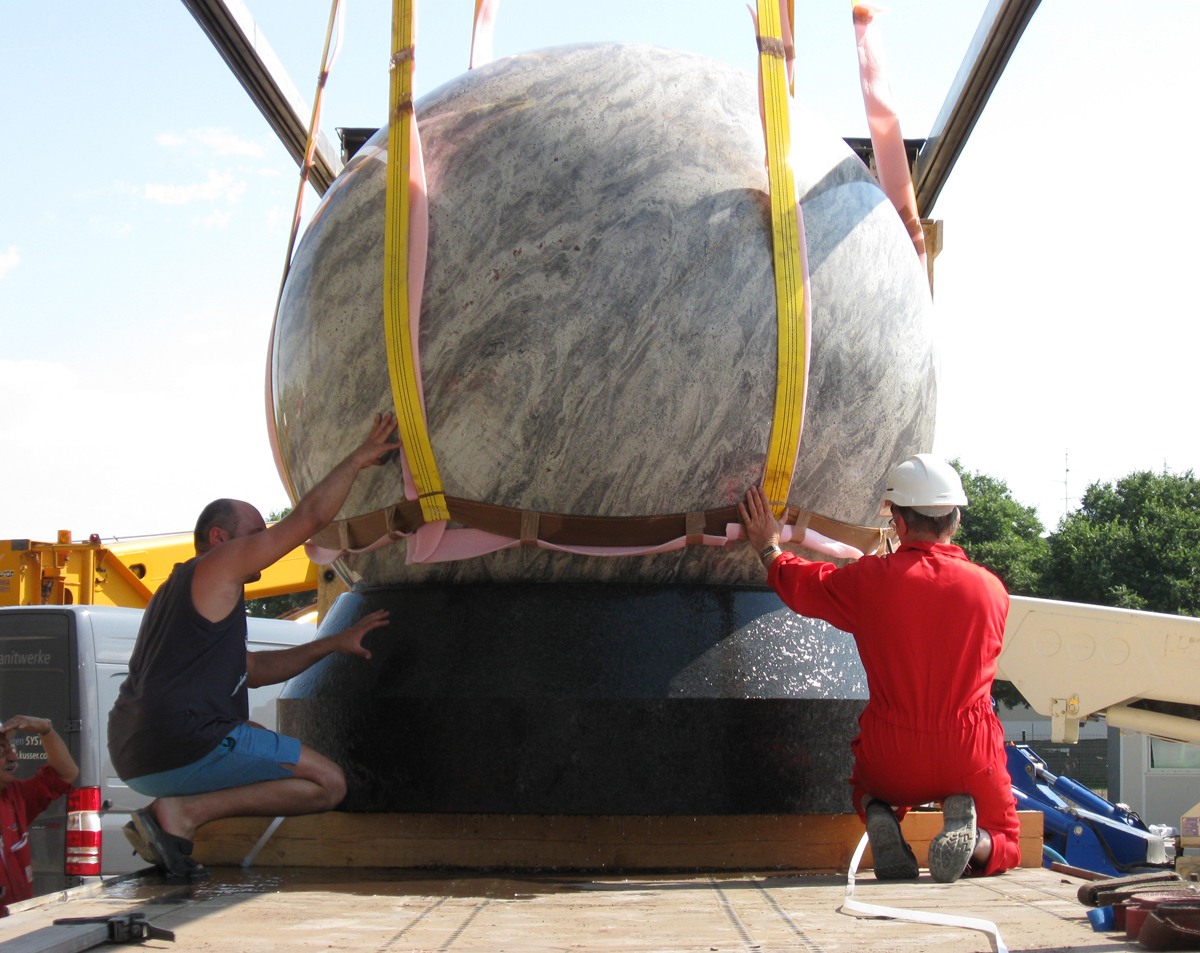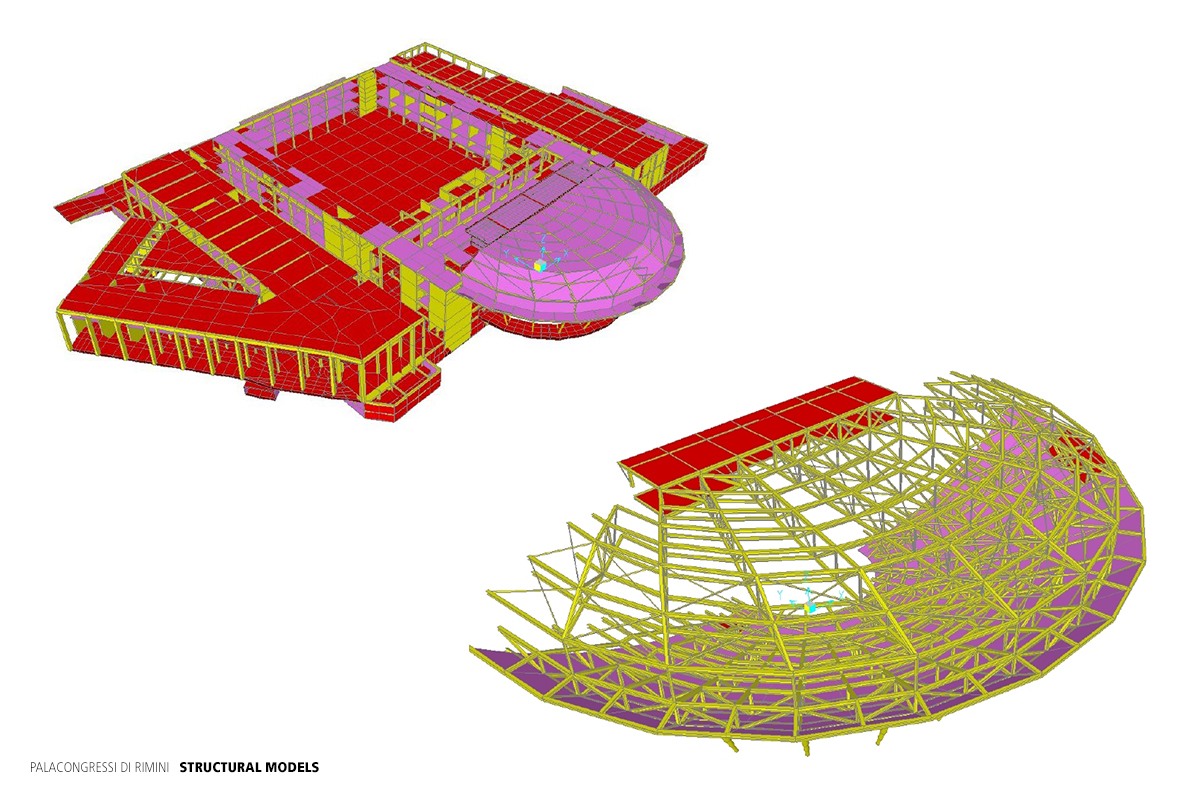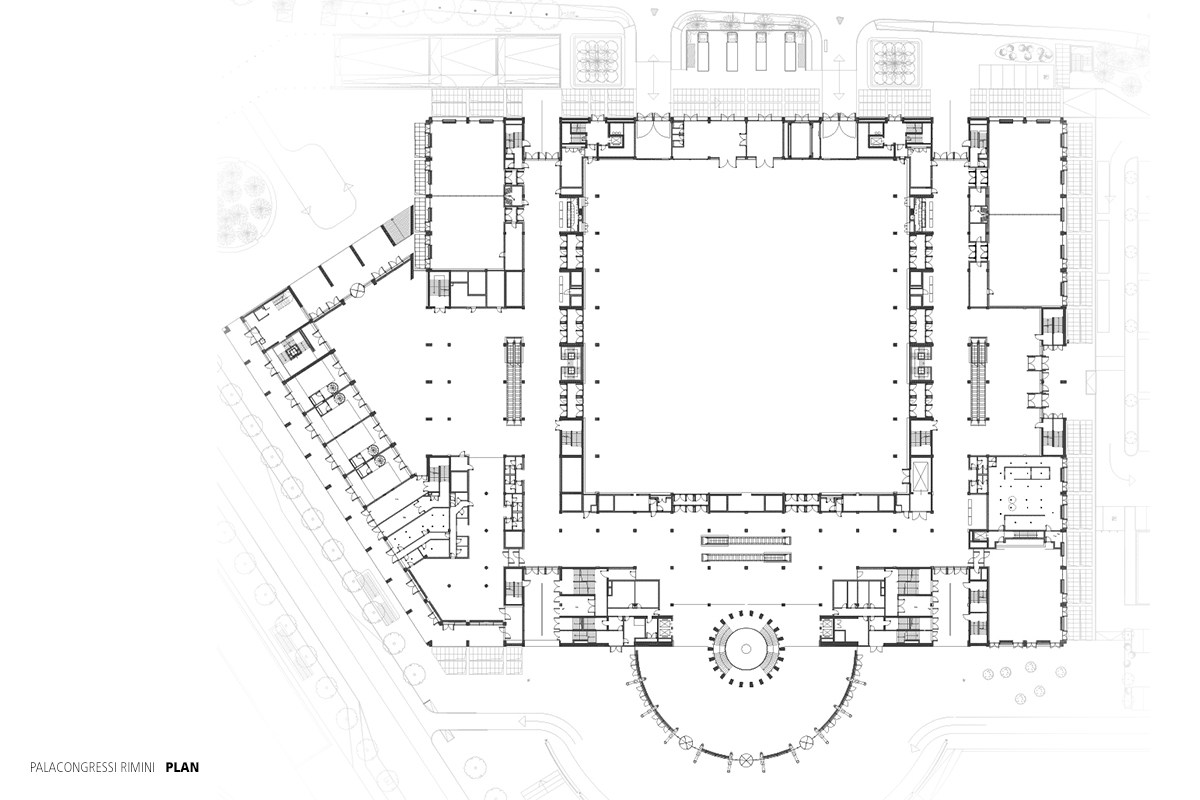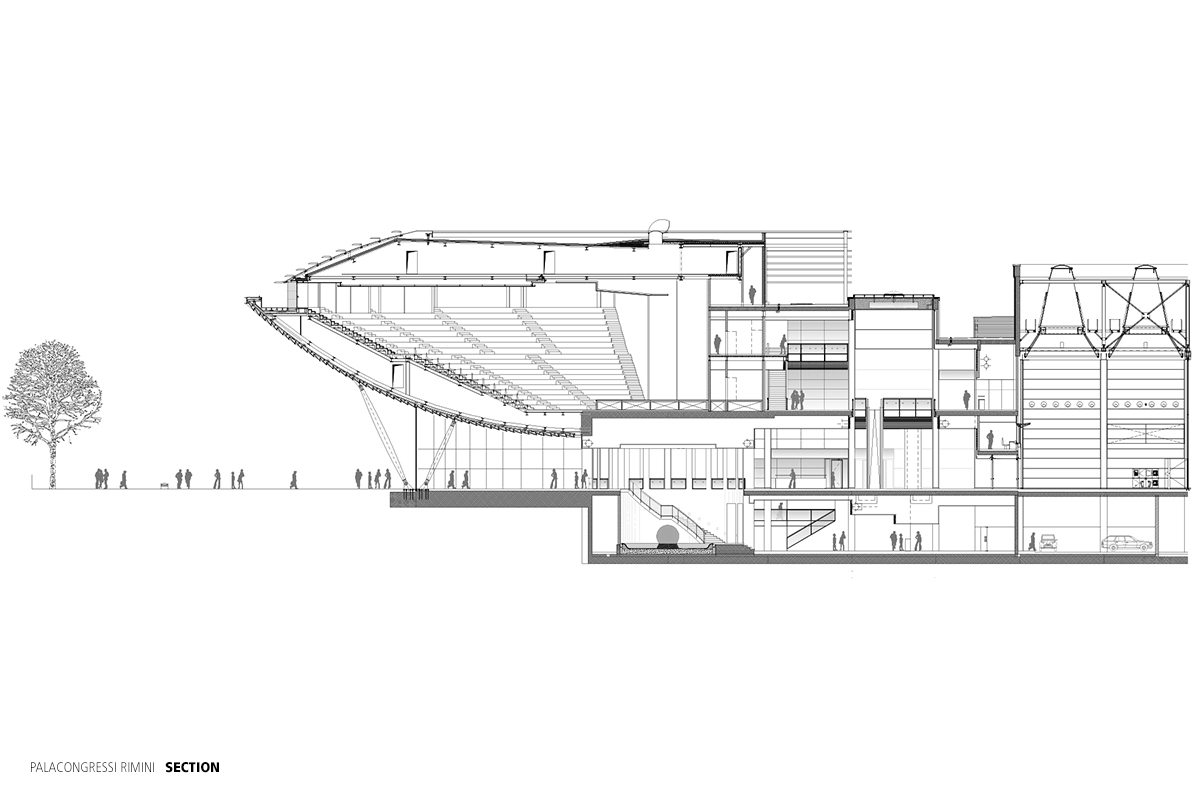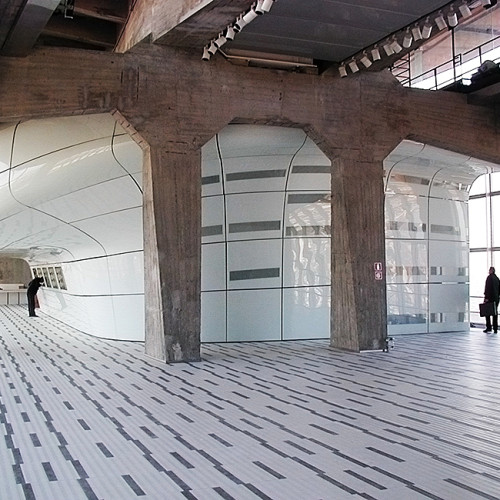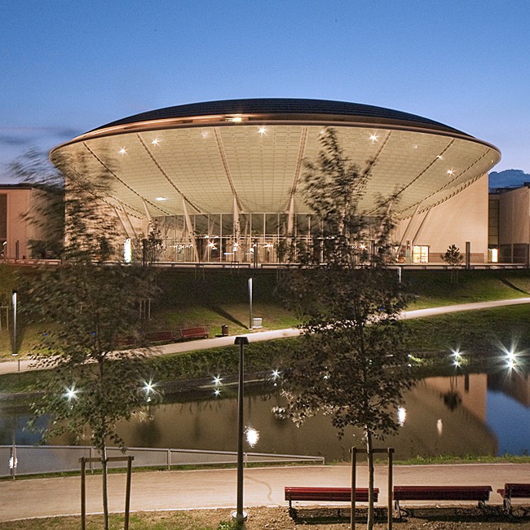
|
YEAR |
2007 – 2010 |
|
CLIENT |
Società del palazzo dei Congressi |
|
VALUE |
€ 65 million |
|
TASK |
Structural and architectural design. |
|
LOCATION |
Rimini – Italy |
|
CREDITS |
Cofathec |
|
LINKS |
The building covers an area of 38 000 sqm, arranged on five levels above ground and primarily hosts conference facilities, but exhibition, commercial and restaurant areas as well. The two basement levels accomodate car parkings, storage and MEP facilities.
The peculiar element of the project, which immediately became the symbol of the building, is the impressive glass-coated “shell” that overlooks the renovated city park called “green ray”. Inside the shell it is placed an innovative conference room with an half-round cavea.
The spatial core of the building is the majestic “Sala della Piazza”, over 3,500 square meters large, with a total capacity of 4,700 seats. It can be divided, thanks to a clever system of movable walls, in several modular configurations.
Around the Sala, a glass-covered foyer system connects all the areas of the conference centre, becoming at the upper levels a layout of walkways and balconies alongside the galleries.
The project also involved all the landscaping, connecting the building to the public park on one side and to the city on the other.
BMS developed the final and detail design and was also project coordinator and director of works for the structures.

