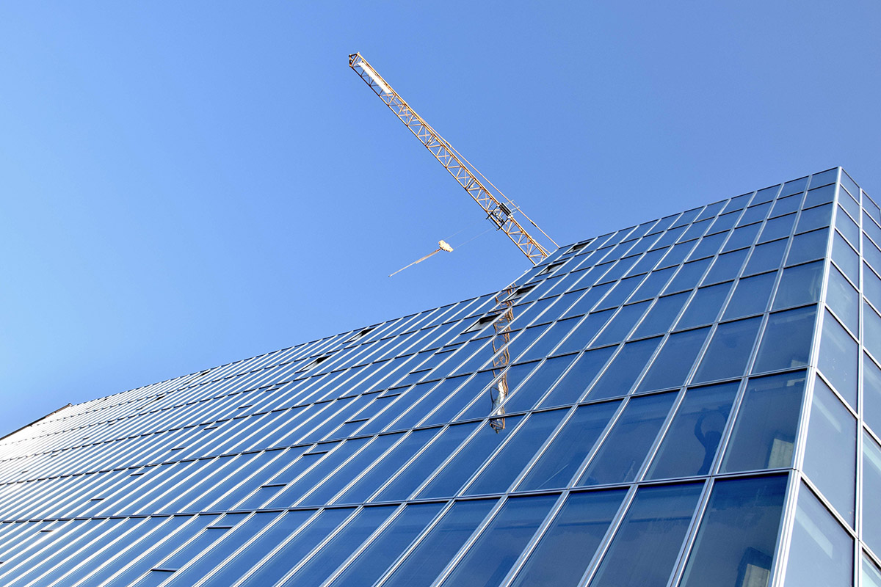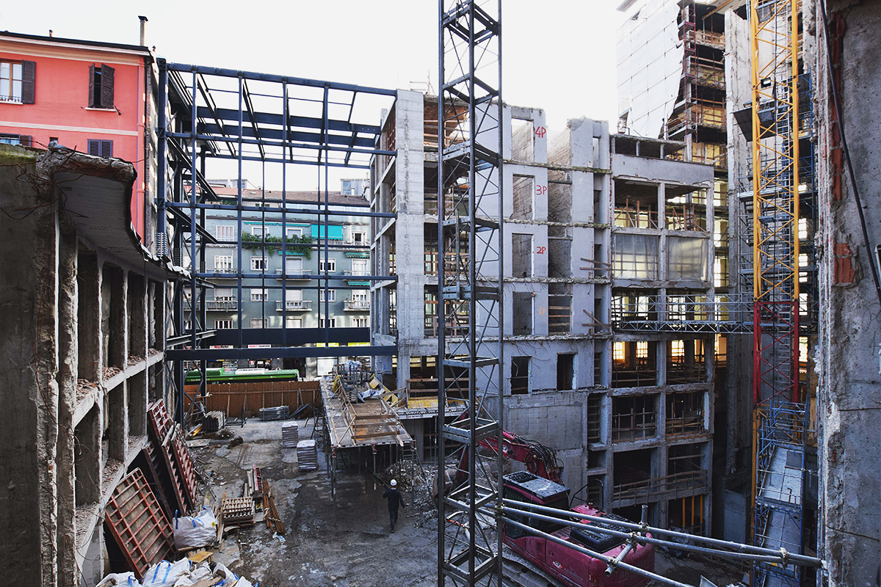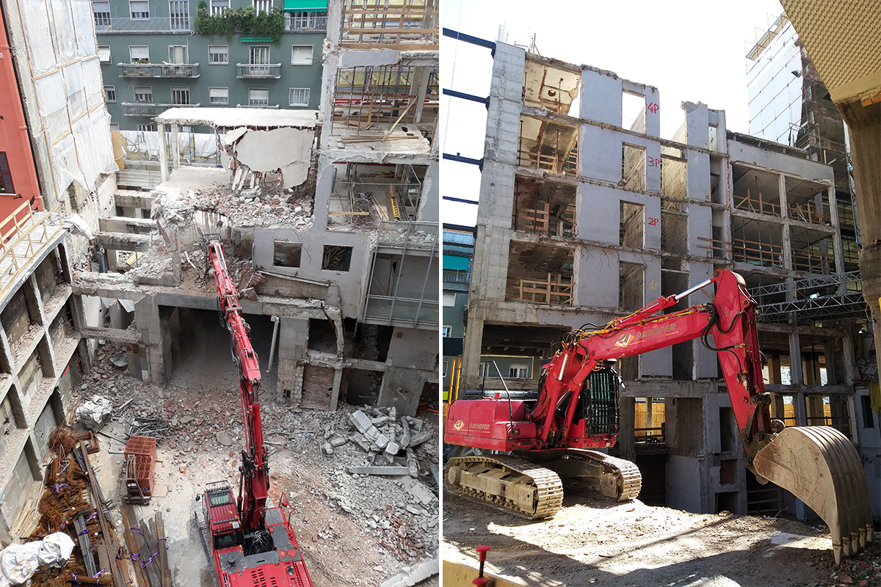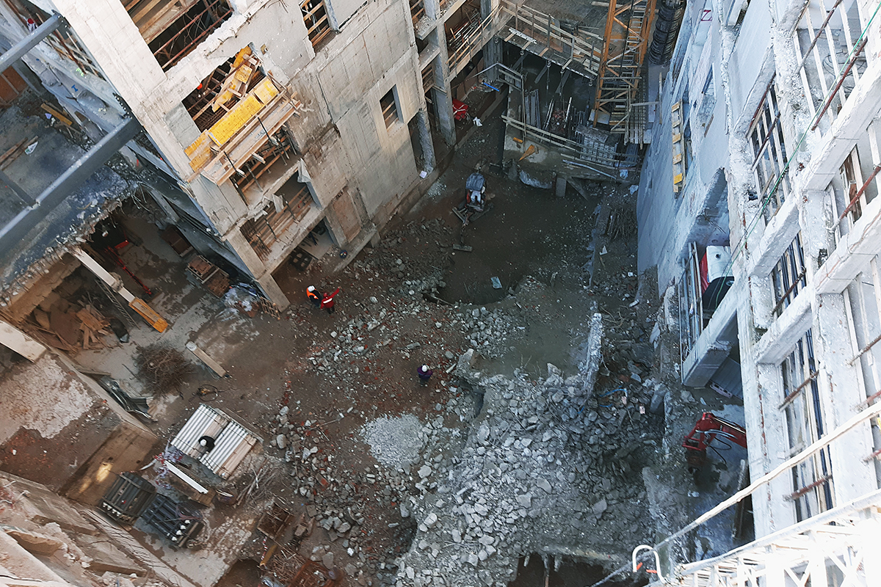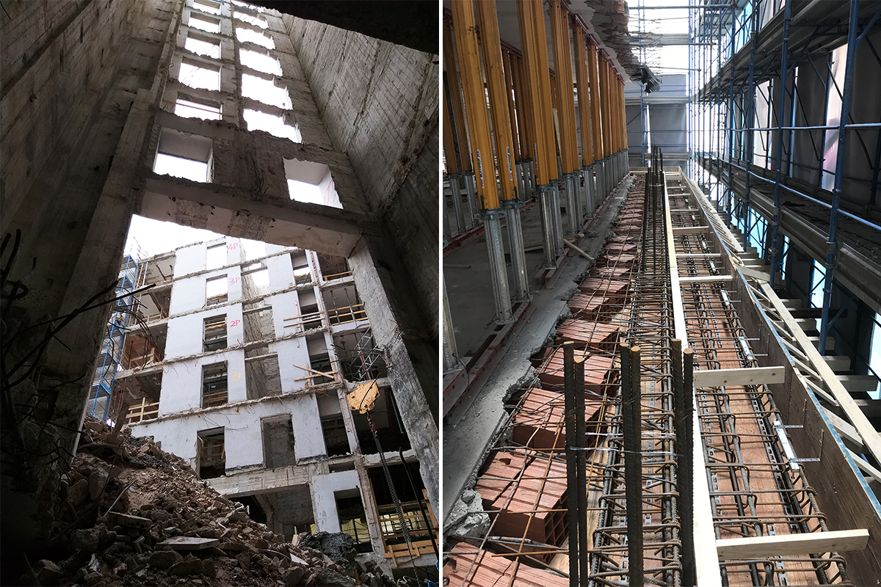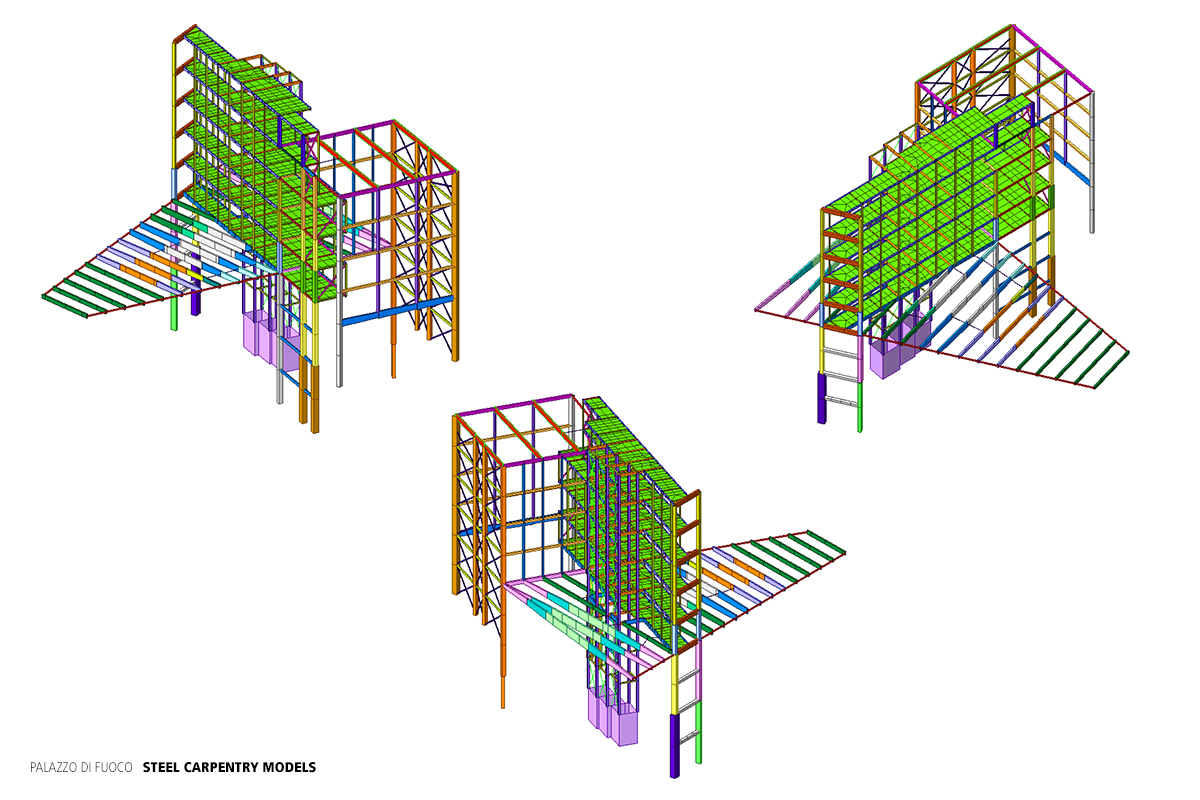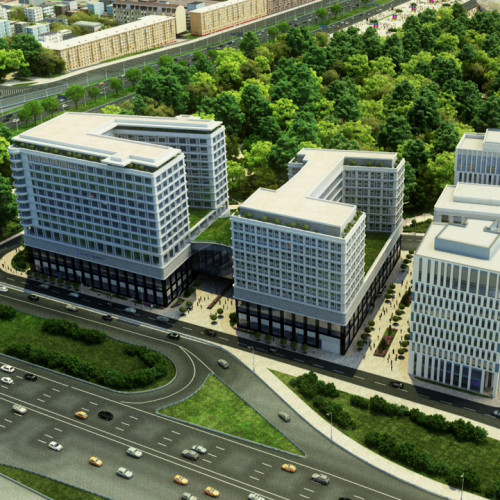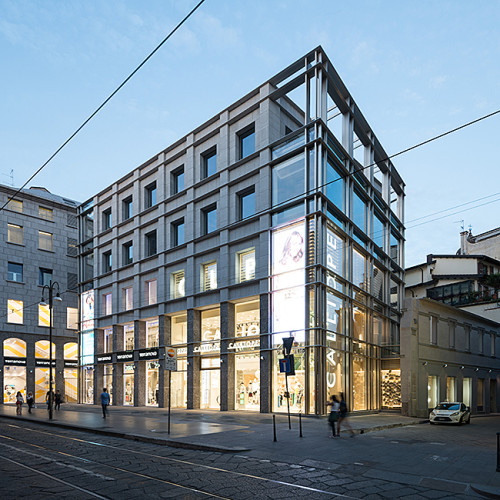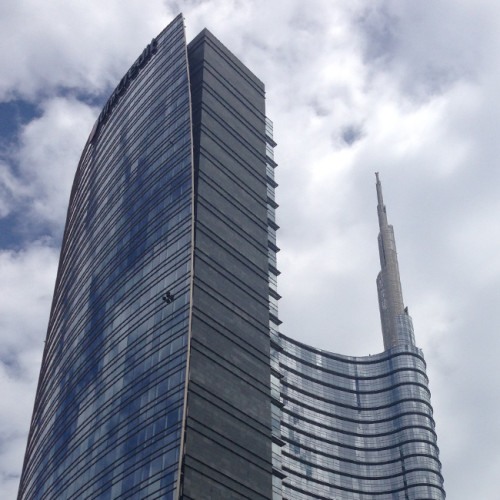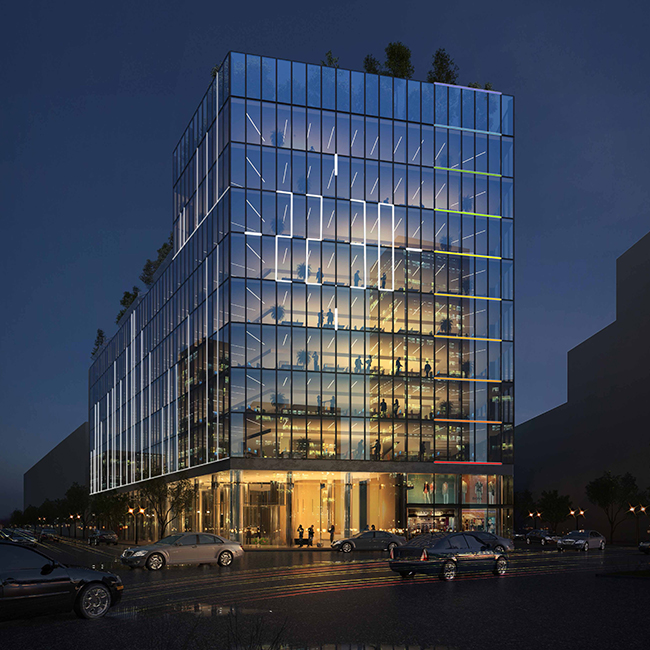
|
YEAR |
2017 – ongoing |
|
CLIENT |
GBPA Architects S.r.l. (final client – Kryalos SGR S.p.a) |
|
VALUE |
€ 15 million |
|
TASK |
Structural and MEP design, safety coordination, fire prevention design, works supervision for structures and MEP systems, functional tests, energy certification, Leed Gold certification |
|
LOCATION |
Milan – Italy |
|
CREDITS |
Architectural design: GBPA Architects S.r.l. |
Categories:
office
2010 - in progress
structural
MEP
Iconic building of the city of Milan, symbol of Piazzale Loreto and built in the early 1960s by architects Giulio Minoletti and Giuseppe Chiodi, Palazzo di Fuoco was the subject of a renovation project aimed at refurbishing the building, taking up the main themes that characterize the original project and reinterpreting them from a modern perspective.
The strategic location of the building overlooking Piazzale Loreto, a place full of history and an important hub between Via Padova and Viale Monza, and the front facing the center of Milan, gives the project great visibility. In addition to having an important role in the redevelopment plan of one of the most significant commercial axes of the city, the north-eastern San Babila – Naviglio Martesana, which has taken hold in recent years, the intervention also represents a starting point for the redevelopment project of the entire square.
The intervention allowed not only for an aesthetic restyling, but also for a functional and energetic one, and thus it was able to obtain LEED v4 BD + C: Core & Shell Platinum level certification.
The intended use of the building does not vary: in fact, there will be nine floors destined for work spaces, while the basement, ground and mezzanine levels will accommodate commercial activities.
The building, consisting of a load-bearing structure entirely in reinforced concrete, develops in plan over an area of about 1,700 square meters and is composed of three bodies joined together to form a “V” shape with the apex on the square: the two linear wings run along Viale Monza and Via Padova, and the highest central body connects them, overlooking Piazzale Loreto.
The building remains coherent with its original composition with three different heights on the three fronts, Monza, Loreto and Padova. Instead, the structures present in the internal courtyard and in the extremity of the building on Via Padova are entirely demolished and redesigned.
The façade of the building was the cornerstone of the innovative character of Palazzo di Fuoco in the Milan of the 60s: a curtain wall of glass and aluminum, designed according to the international style canons, very popular in those years.
One of the main aspects of the redevelopment involves the façade, which sees the entire replacement of the existing fixtures with more performing elements, while maintaining the design of the elevation unchanged, and thus respecting the lines, drawn by Minoletti, and the unity of image of the building.
The façade features high energy performance lighting to allow plays of light and communicate lit information on the front of Piazzale Loreto, thus taking up an original function of the building by Minoletti and Chiodi, now abandoned for years.
Another important aspect is the energy requalification, which includes a new high-efficiency reversible geothermal heat pump hydronic system, and a new aeraulic system, for maximum thermohygrometric comfort and maximum flexibility in the use of spaces. To allocate higher quality functions in the court and on the roofing, almost all the plants were placed in underground rooms, thanks to the integration of structural, MEP engineering and sustainability skills.
Particular attention was paid by the designer to increasing the permeability of the building, allowing external users to seize the opportunity to access or just view the large central courtyard, entirely redeveloped as a real hinge of all functions. The building will therefore be accessible from two entrances, one on Piazzale Loreto and one on Via Padova, through two new entrance lobbies, connected to each other through the internal square and a system of stairs and walkways that give quality and movement to a an environment that until now housed only the external security stairs.

