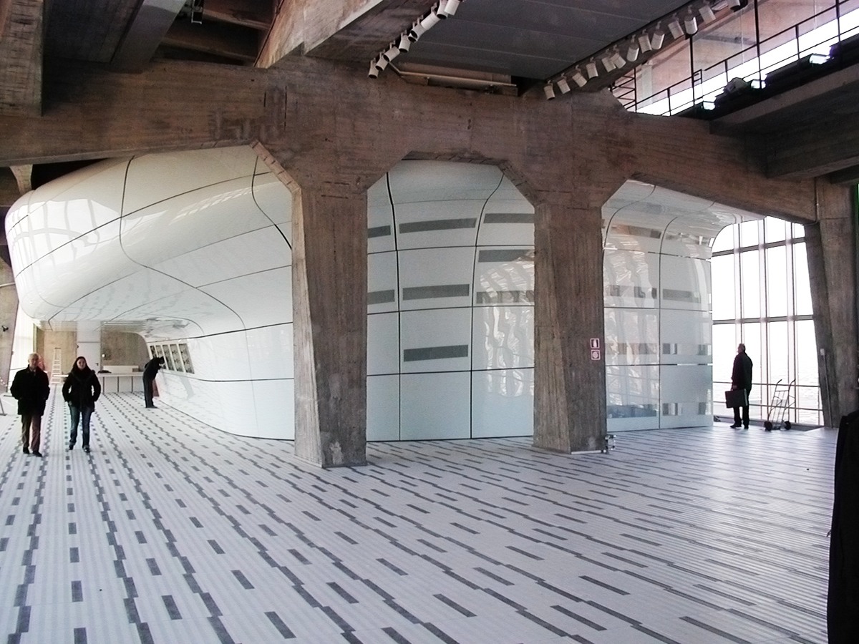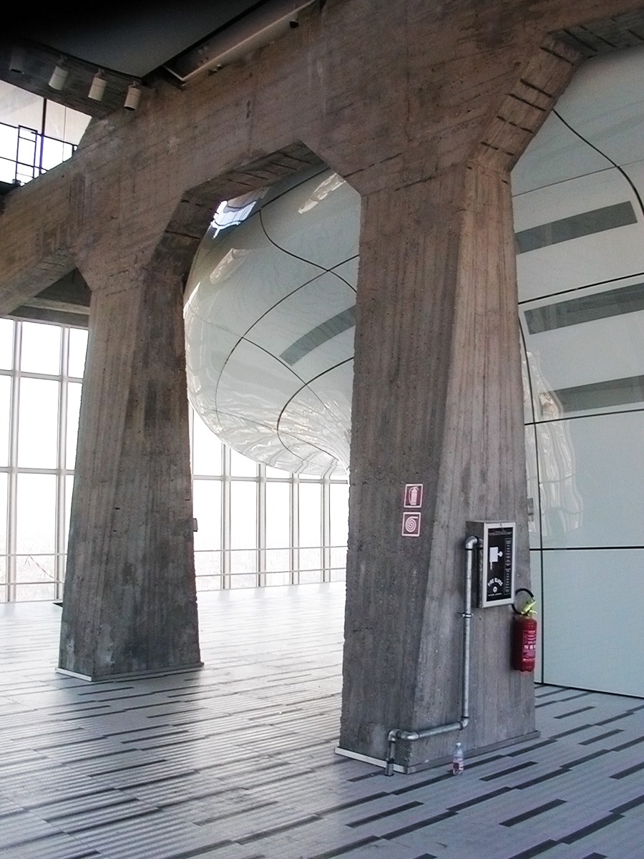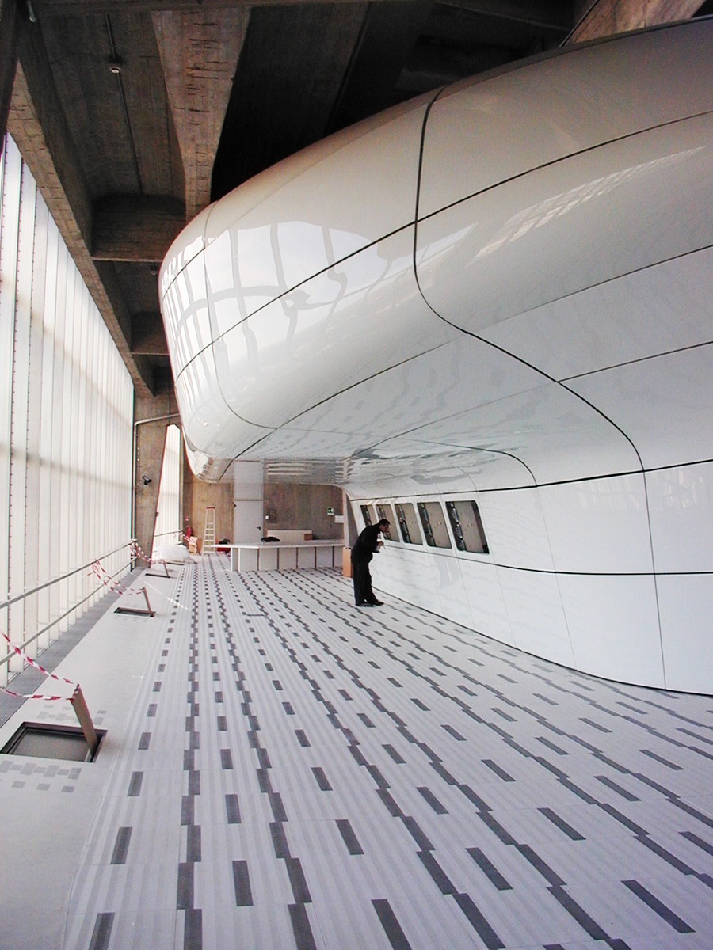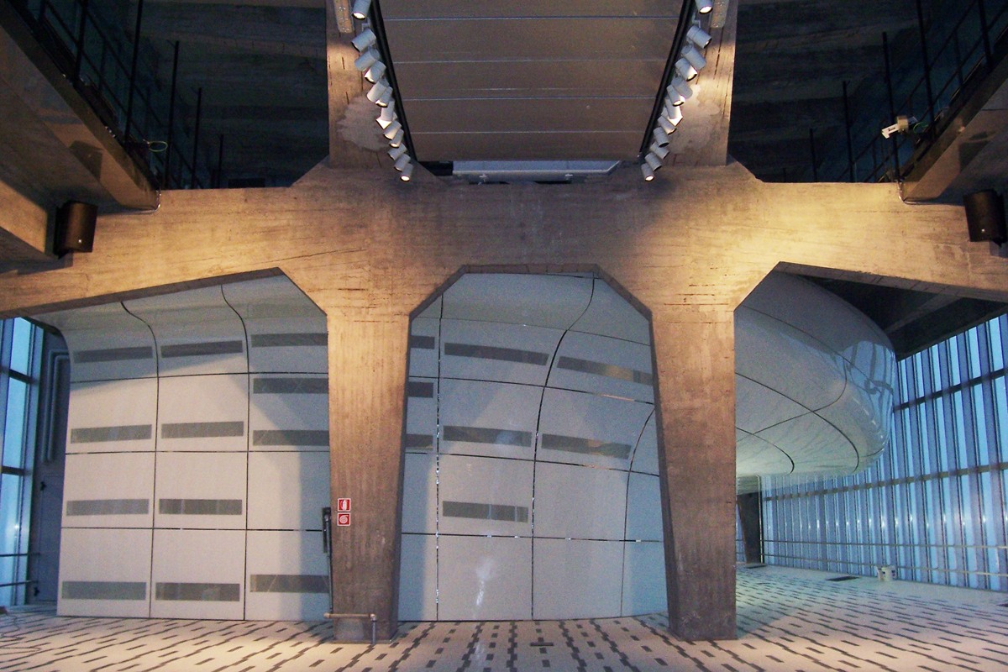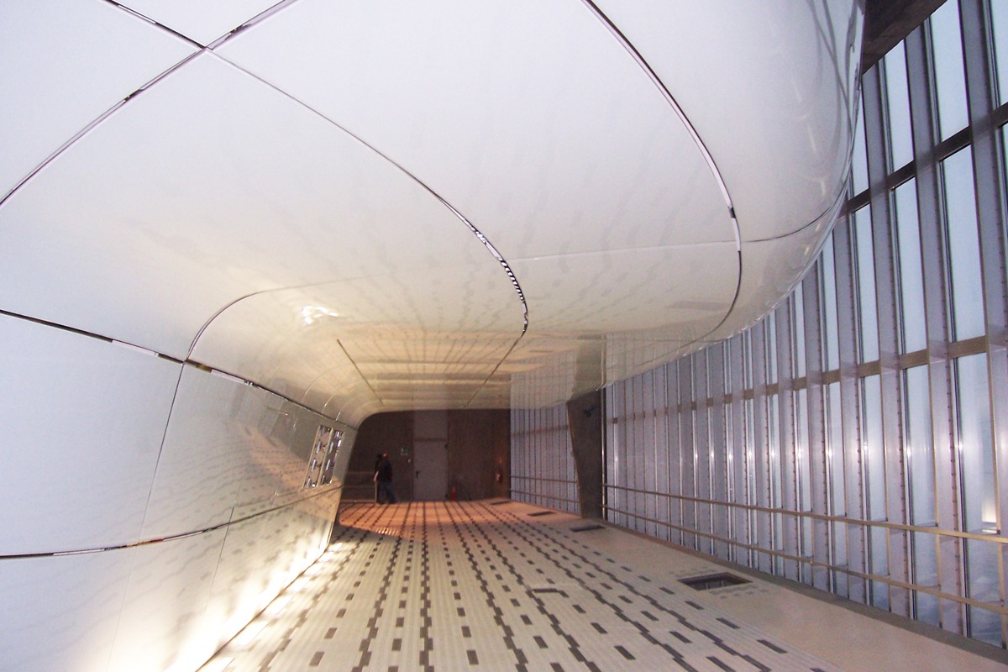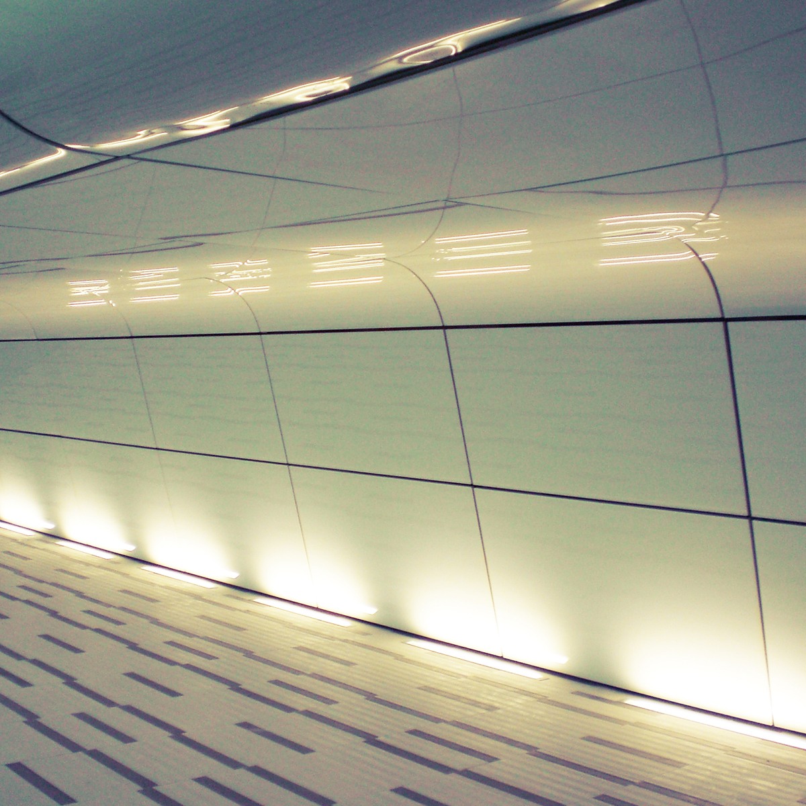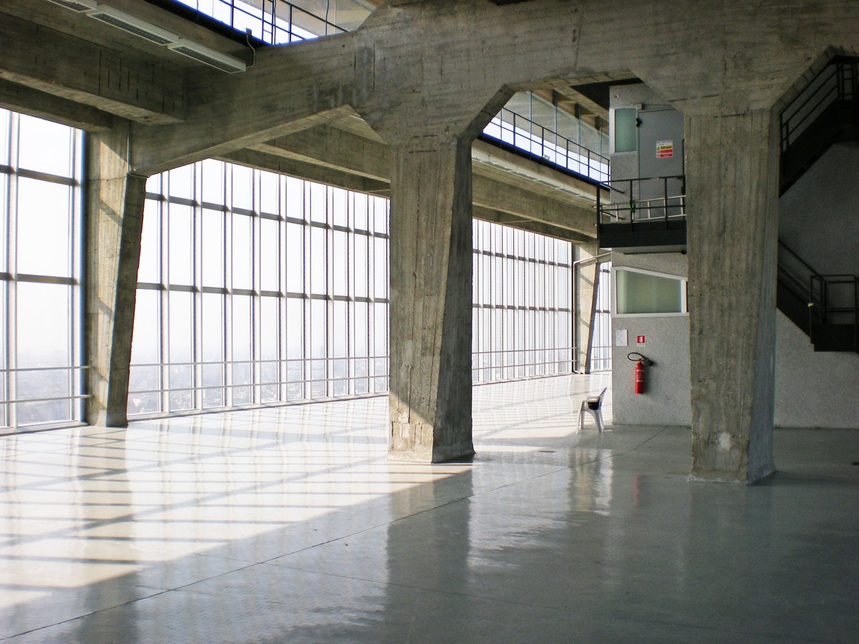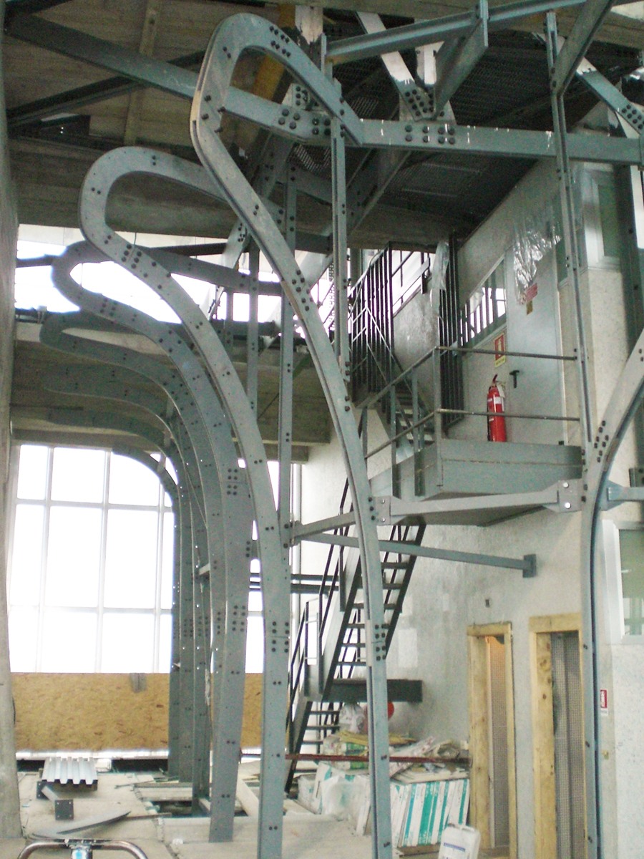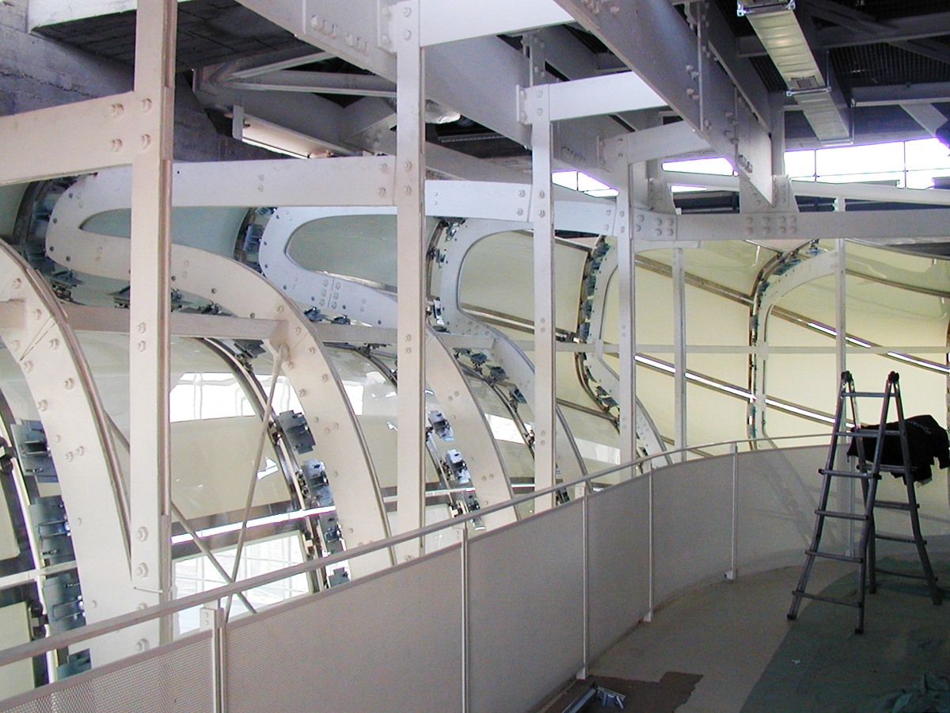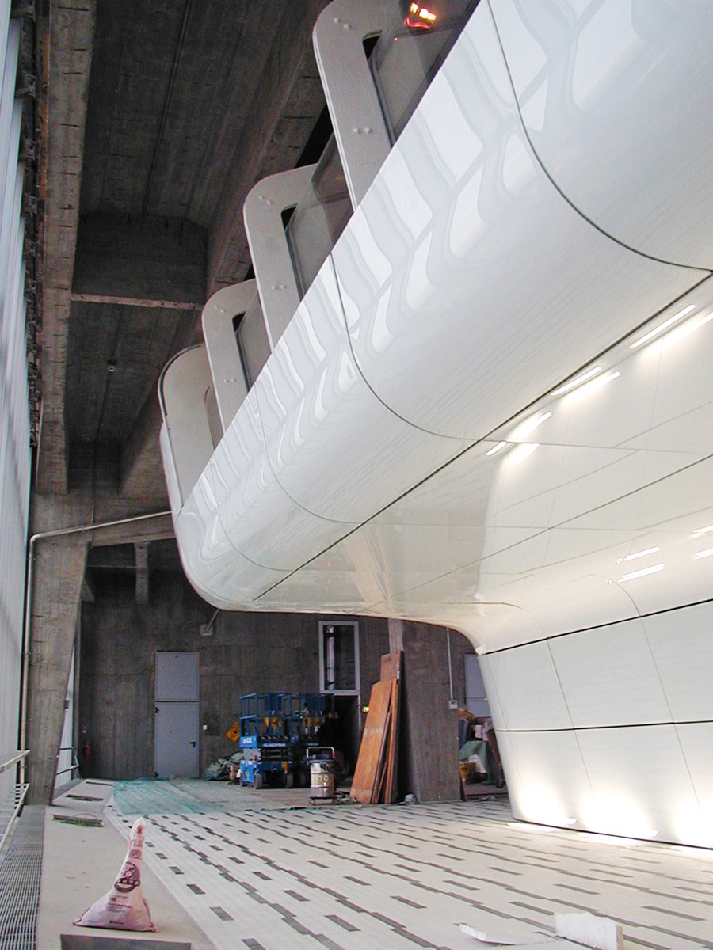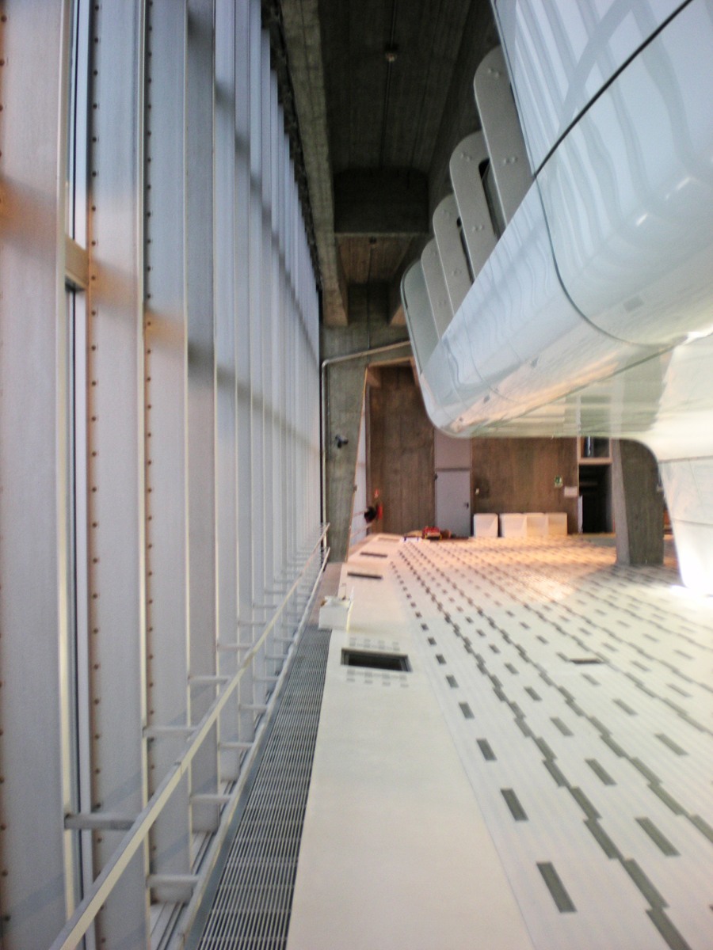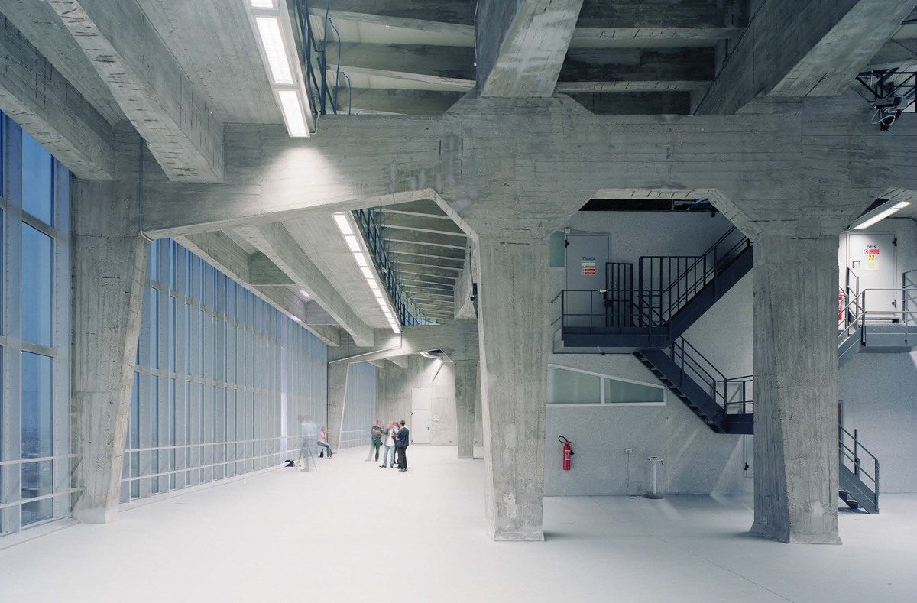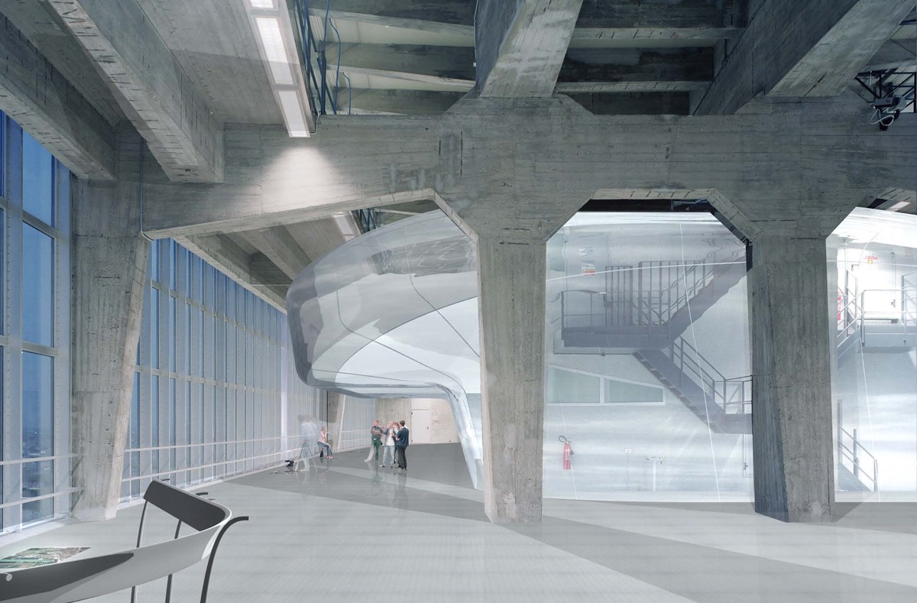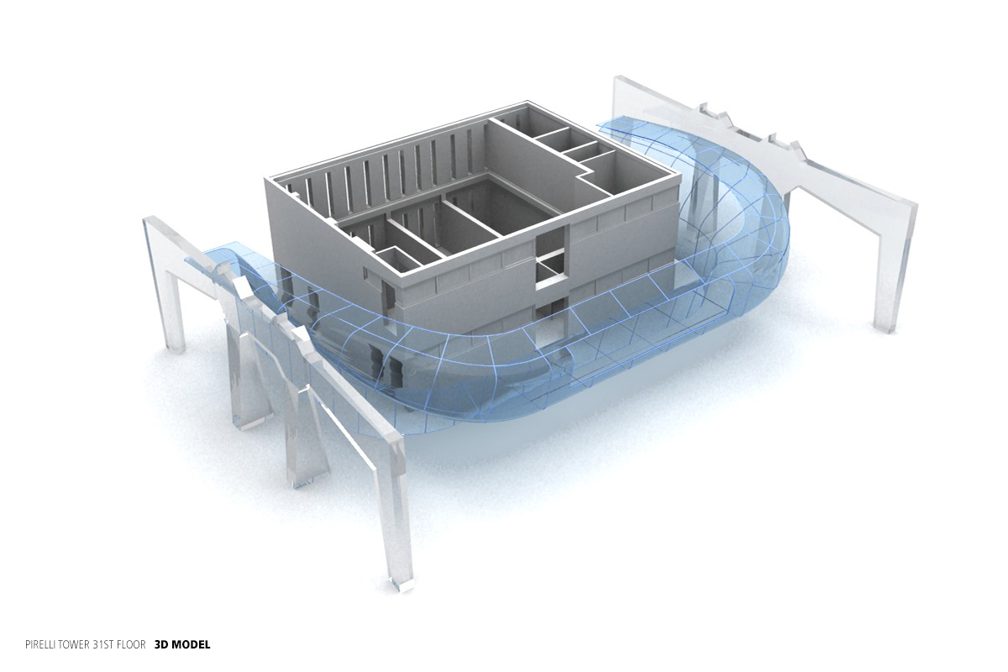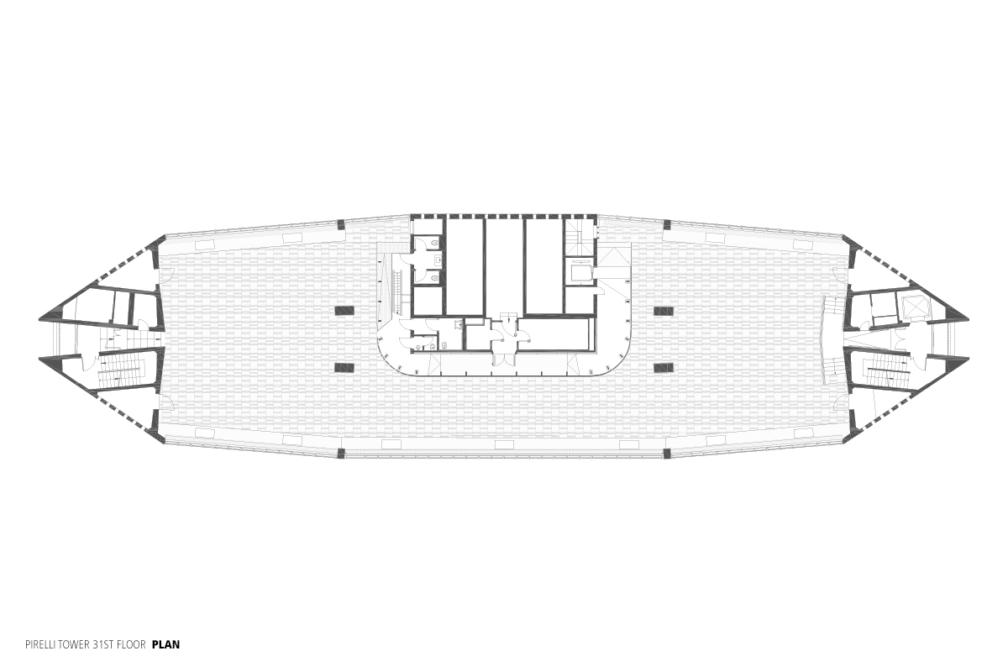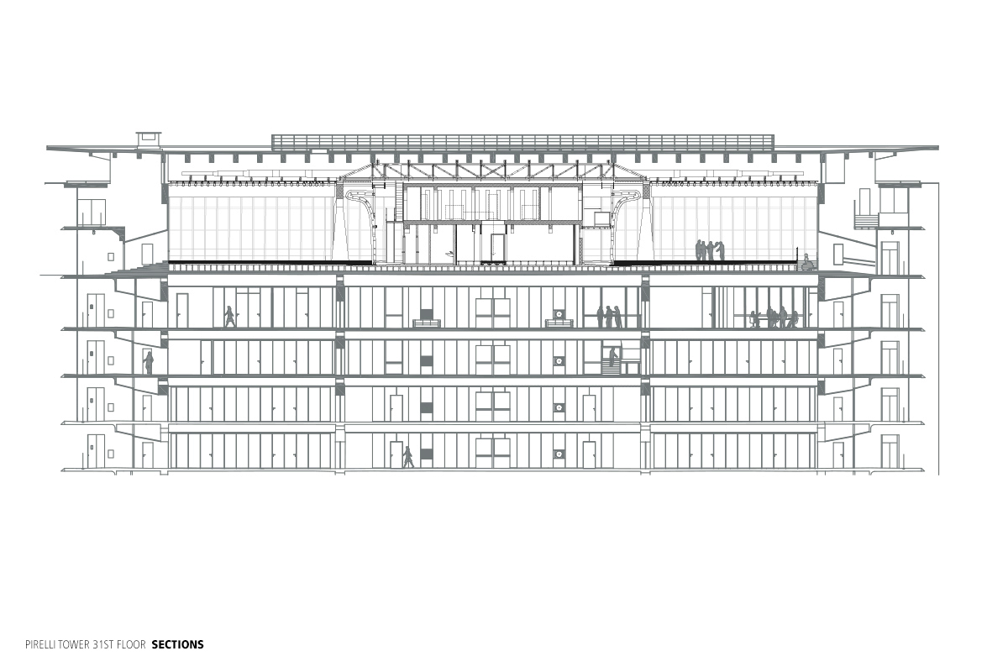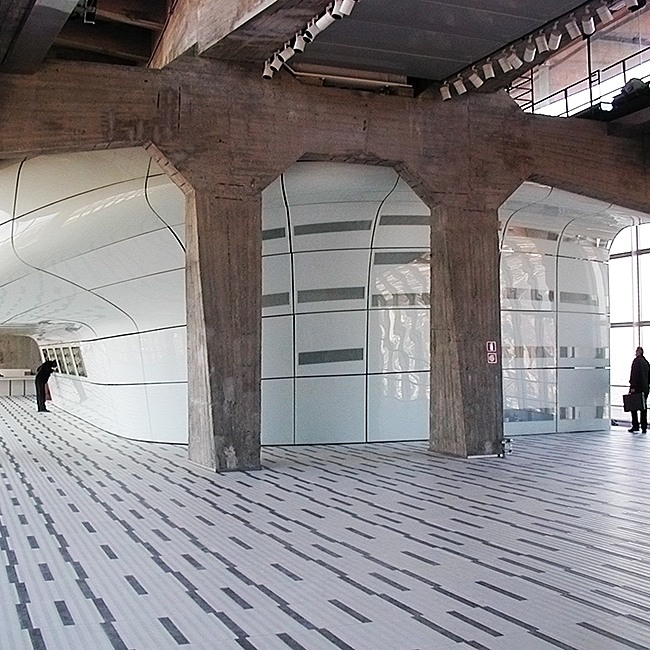
|
YEAR |
2008 |
|
CLIENT |
Infrastrutture Lombarde Spa |
|
VALUE |
€ 4 million |
|
TASK |
Architectural, structural and MEP design. |
|
LOCATION |
Milan – Italy |
|
CREDITS |
Grassi&Crespi architectural designer: |
Tags:
refurbishment
Milan
The project involved the redevelopment of the 31st floor of the Pirelli Tower, creating a new multifunctional piazza used for institutional activities as well as for public events such as conventions and exhibitions.
The Pirelli Tower is one of the most famous creations of the architect Gio Ponti and is considered an outstanding example of Italian and international architecture. On account of this, the design of Studio De8 respected the existing building by facing a multitude of limitations for the new architectural and structural elements. Despite these limitations, the new project proposed a meeting space – the POD – featuring bold, curving shapes made of large, double cambered glass cladding, exploiting highly innovative and complex techniques.
Moving within this difficult context, BMS oversaw the coordination and integration of the various specialist activities, preparing the technical tender documentation directly followed by the building, structural and MEP design. The completion of this project within a severely restricted and limited access area, in addition to the restrain construction time, demanded a careful preliminary study as well as a close cooperation with the companies involved, thanks to which the numerous construction problems were successfully resolved.

