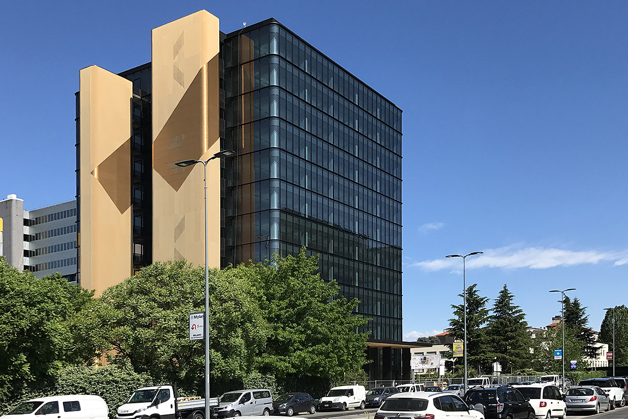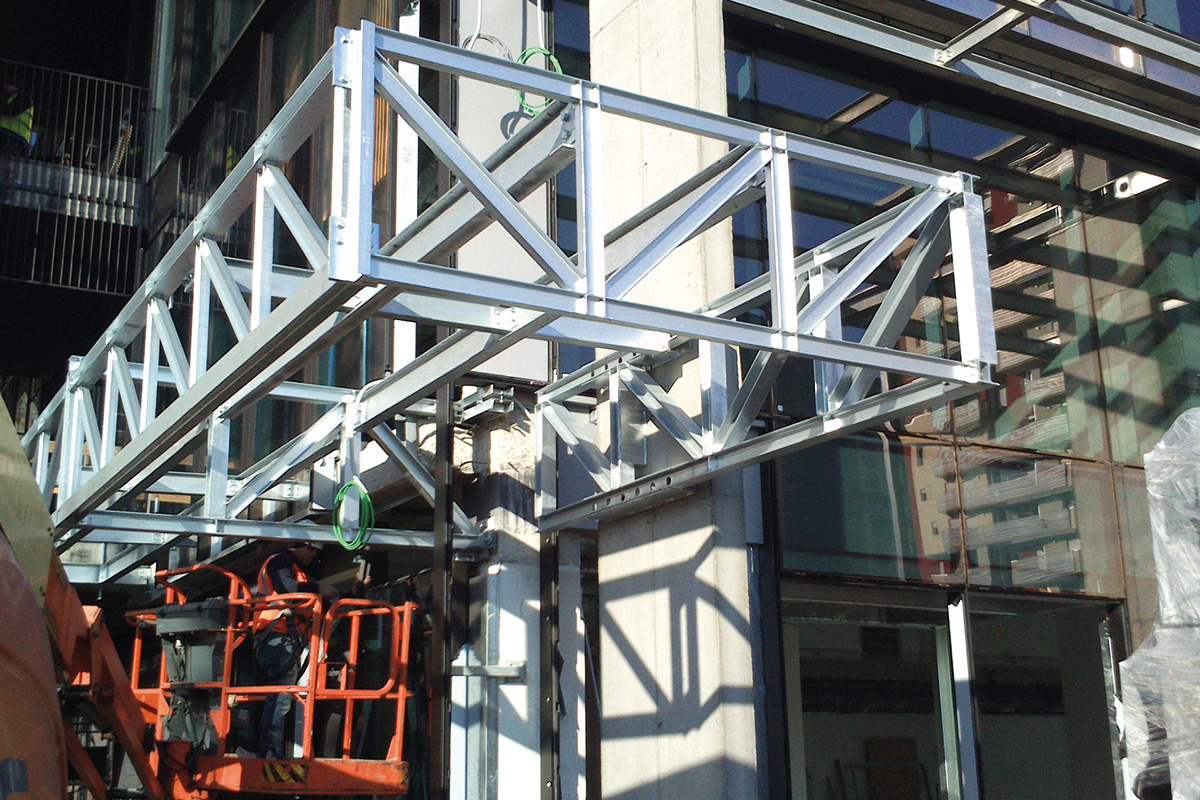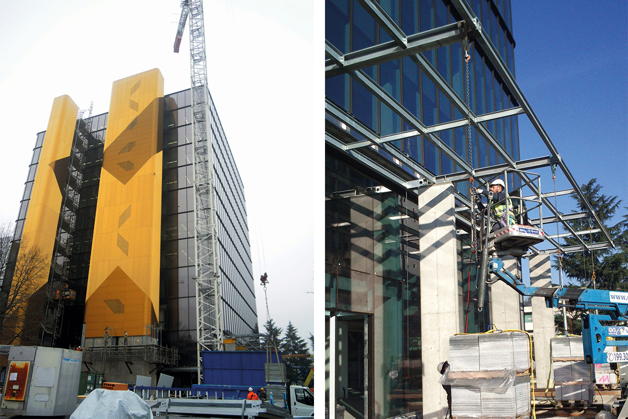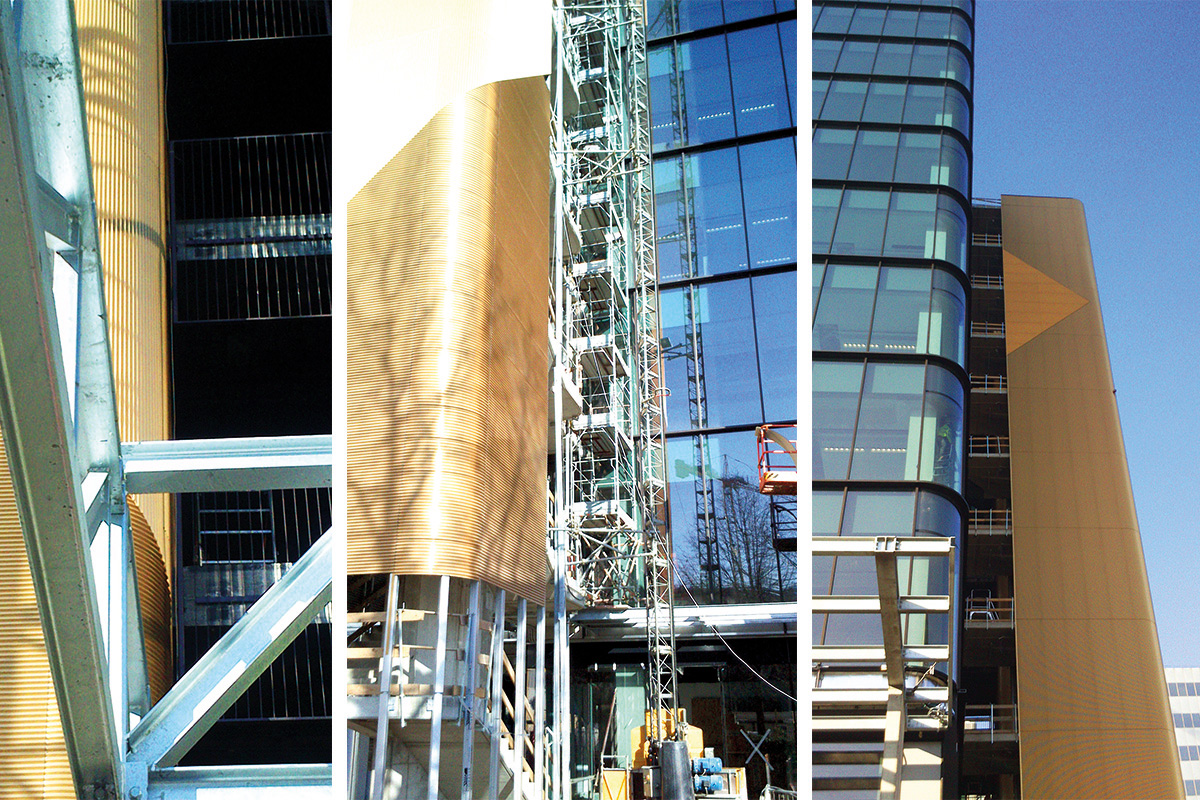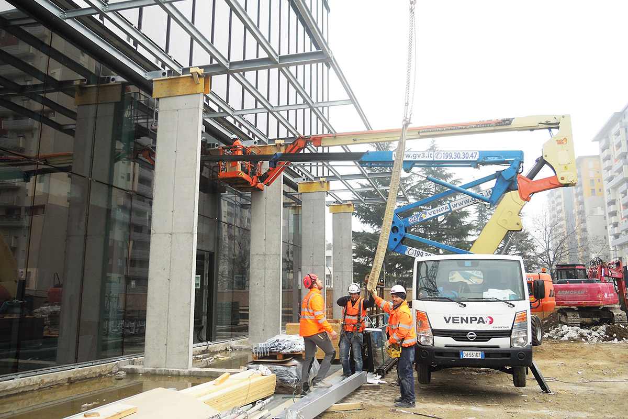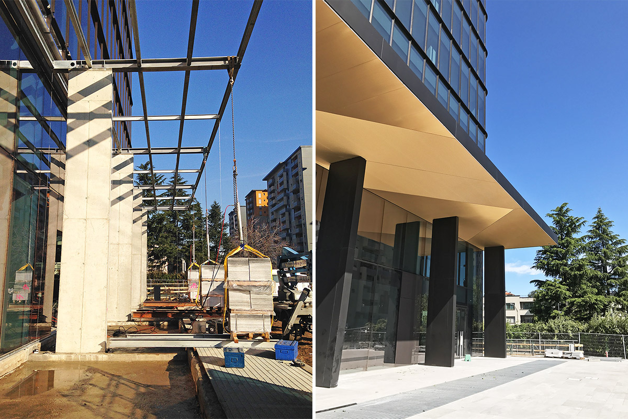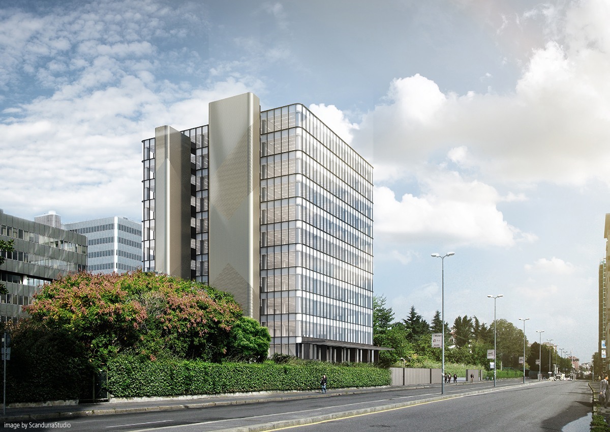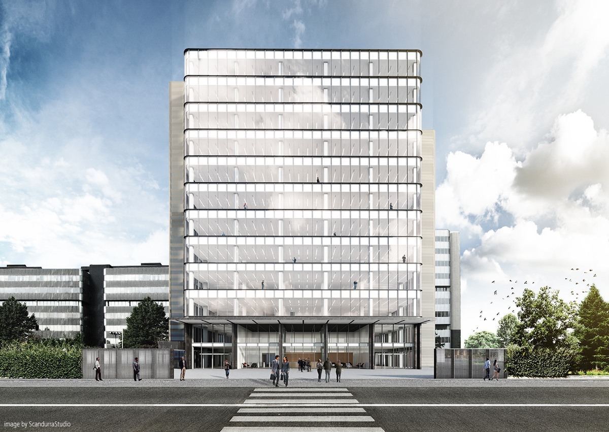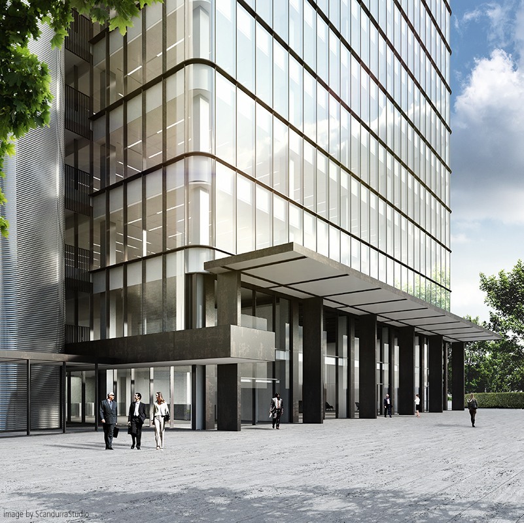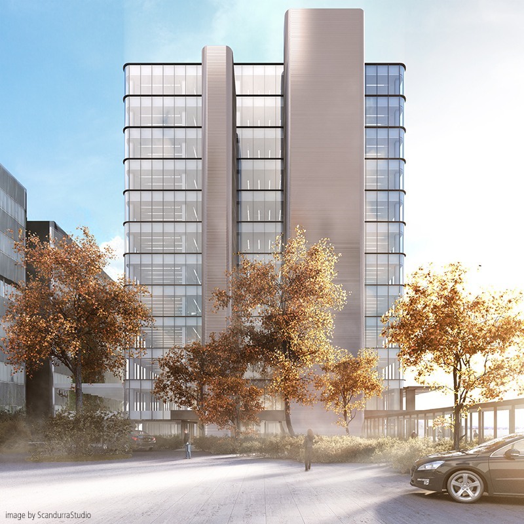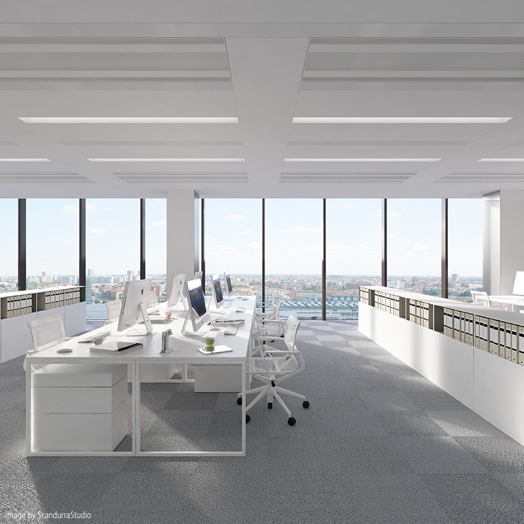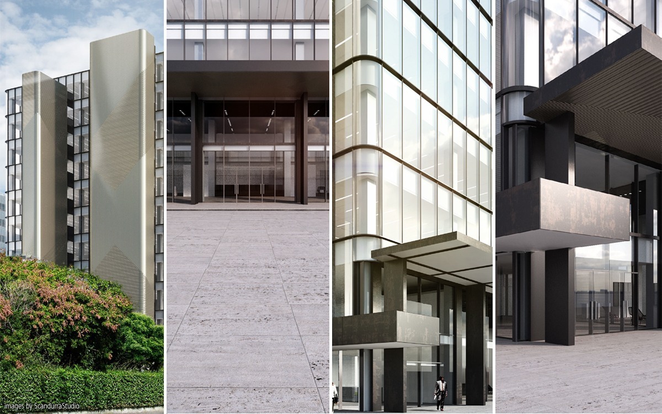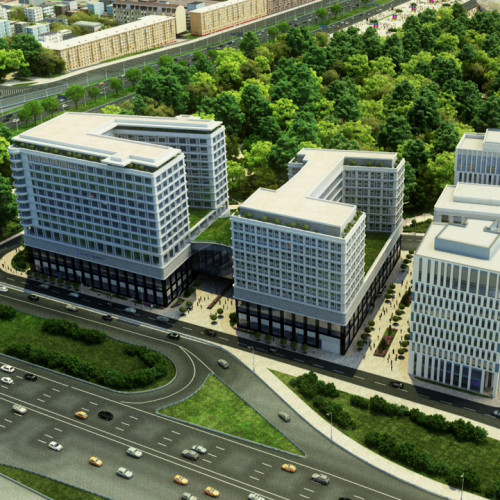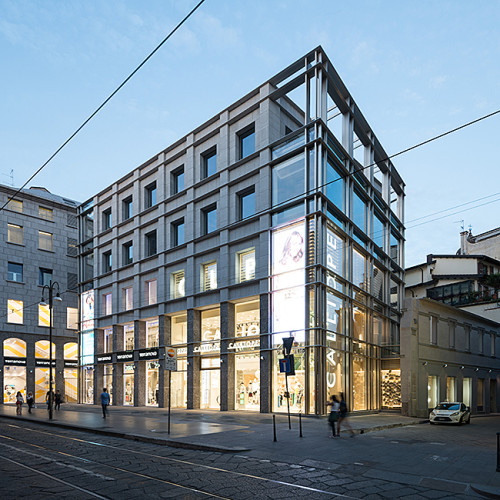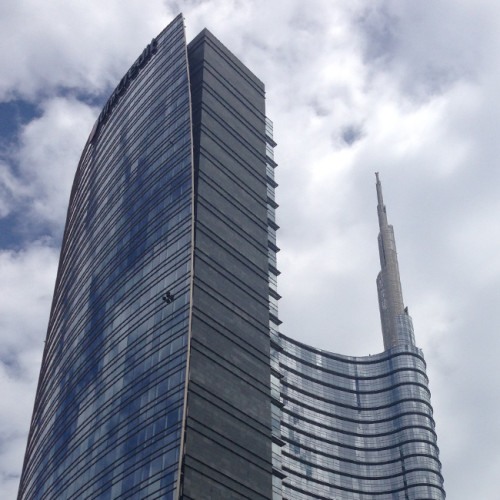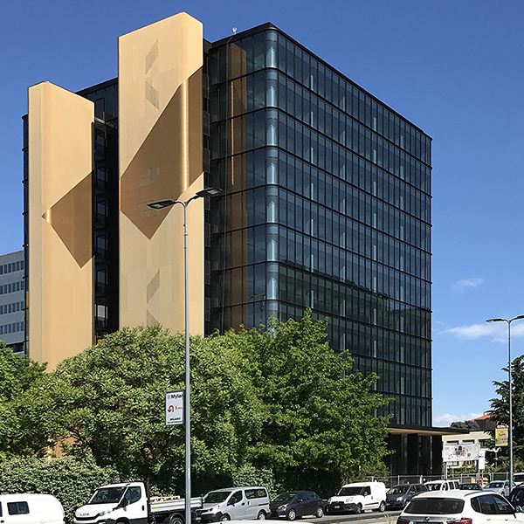
|
YEAR |
2014 – 2016 |
|
CLIENT |
Hines Italia SGR |
|
VALUE |
€ 12 million |
|
TASK |
Structural design and MEP design. |
|
LOCATION |
Milan – Italy |
|
CREDITS |
architectural designer: |
Categories:
office
structural
MEP
The office building in viale Sarca, built in 1992, was the subject of a refurbishment project that affected the entire curtain wall façade, a new double-height entrance hall, new external safety stairs and the installation of new mechanical and electrical plants.
The project delivered a multitenant building featuring high performances both in functional optimization and energy consumption, in order to achieve the LEED Gold certification.
Concerning MEP engineering, the most significant changes were the implementation of polyvalent air source heat pumps for refrigeration, an inductive cold beams plant and air handling units to serve each half floor, to guarantee the maximum flexibility in compliance to the actual use of the rooms. The lighting system is controlled in an automatic way thanks to a DALI system. On the coverage it was installed a photovoltaic system and a system of accumulation and deposition of rainwater for WC flushing use.

