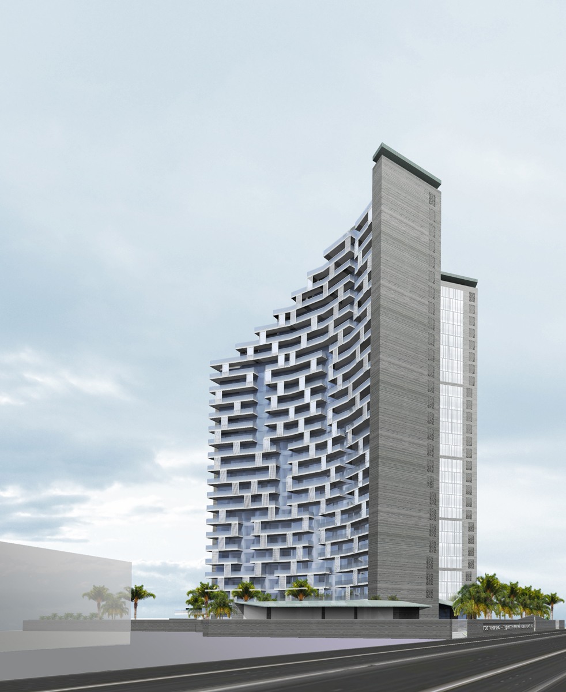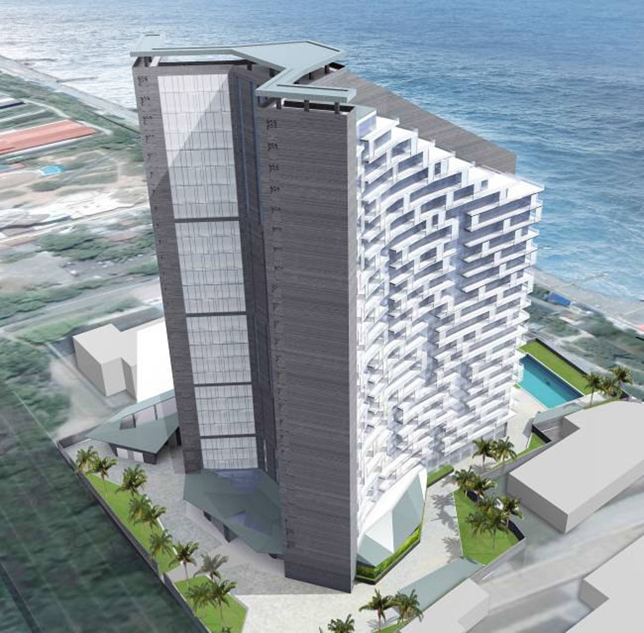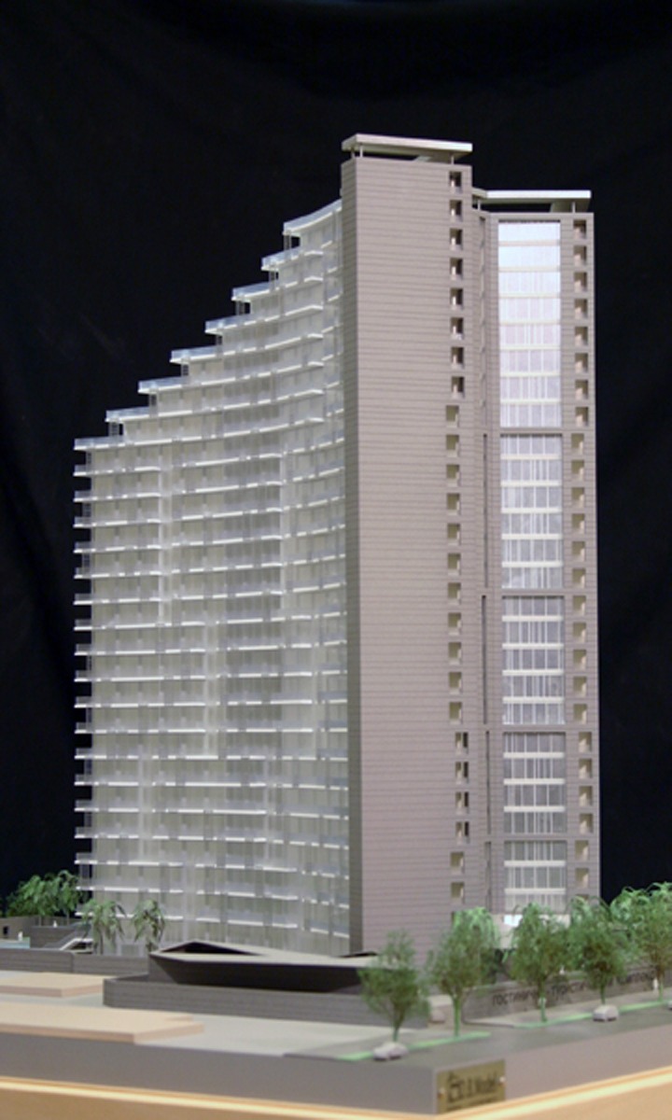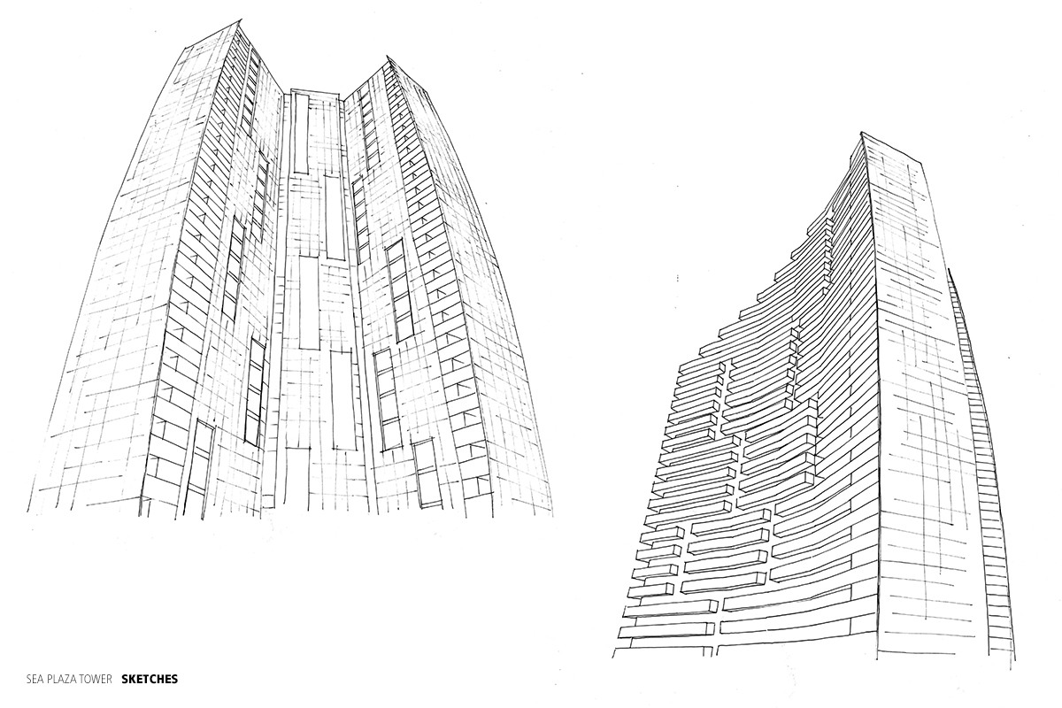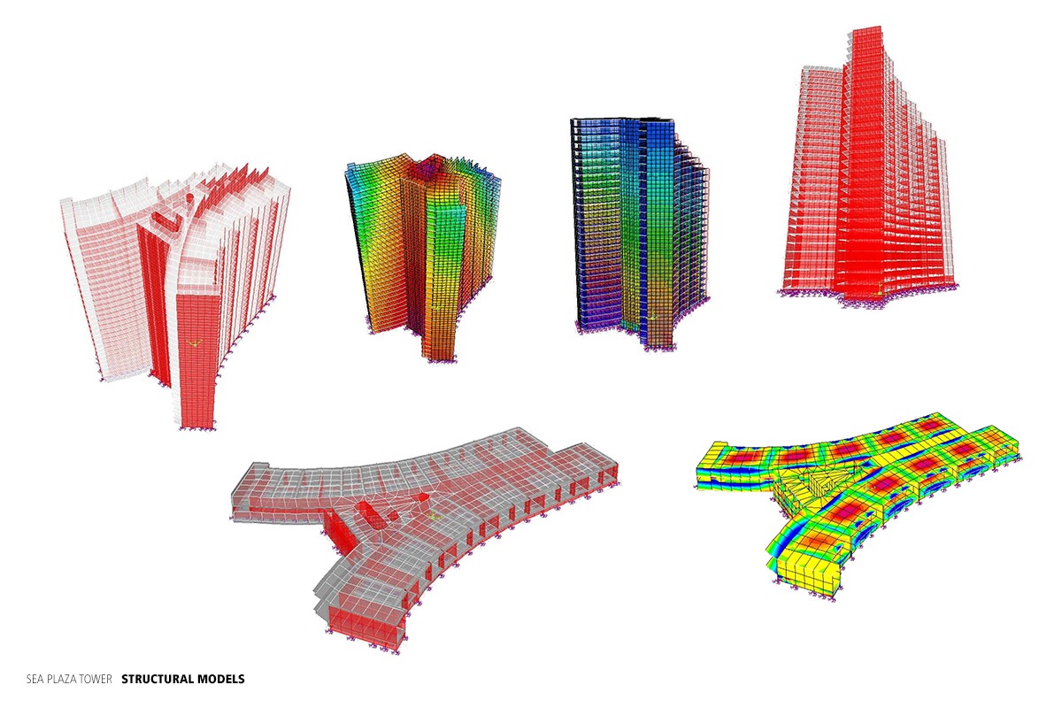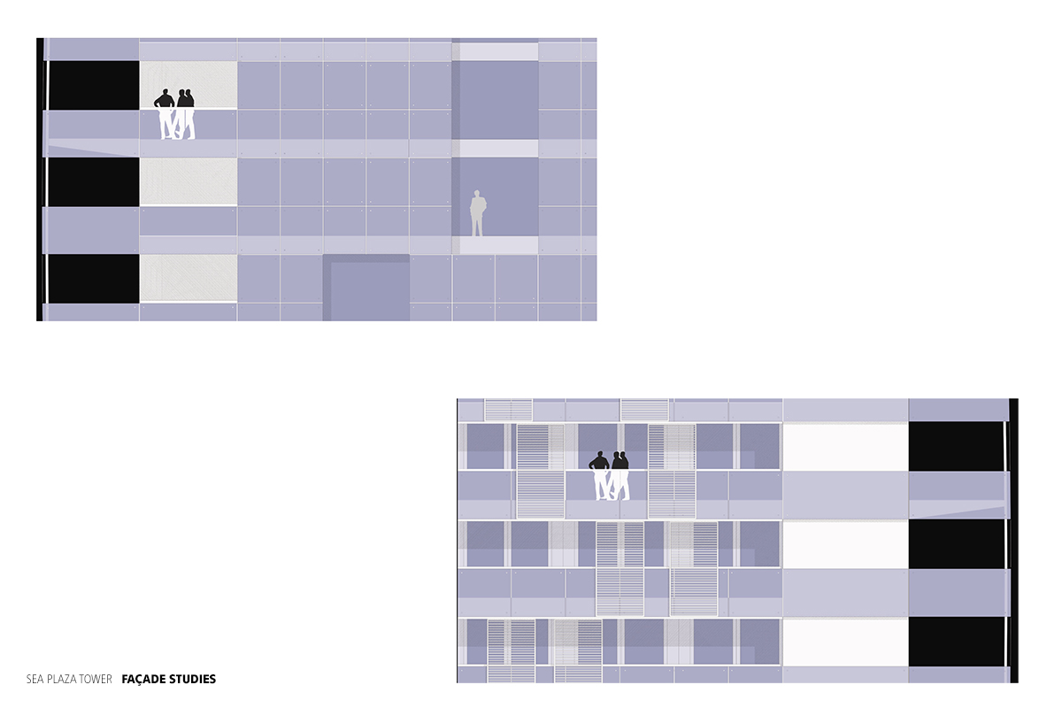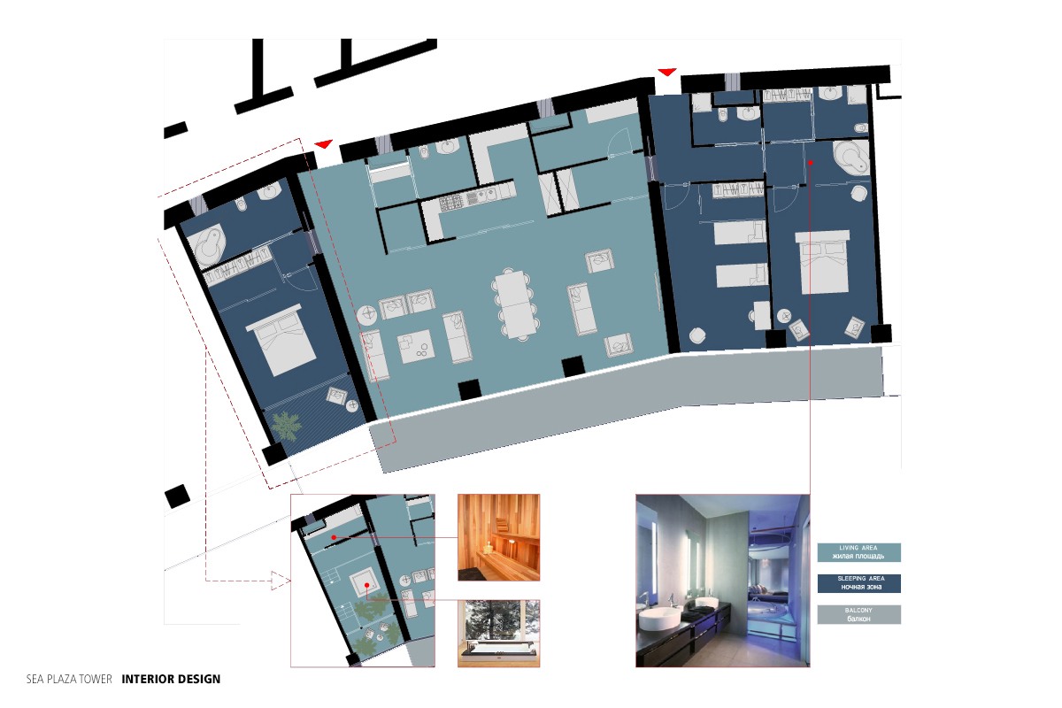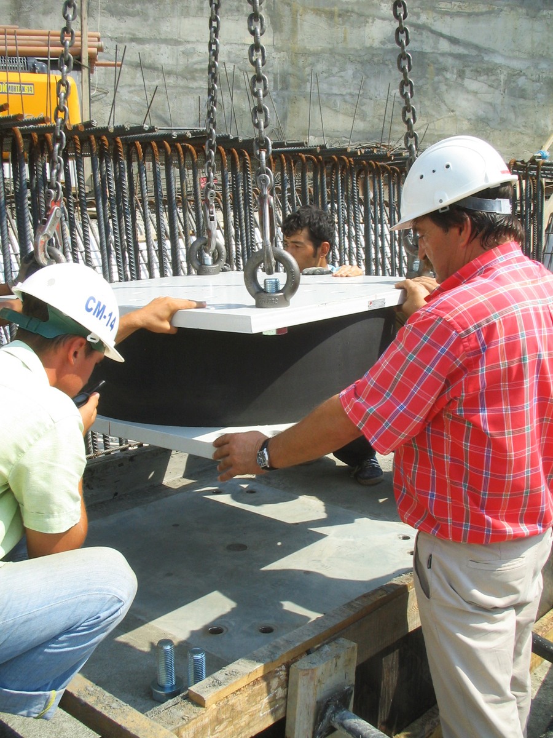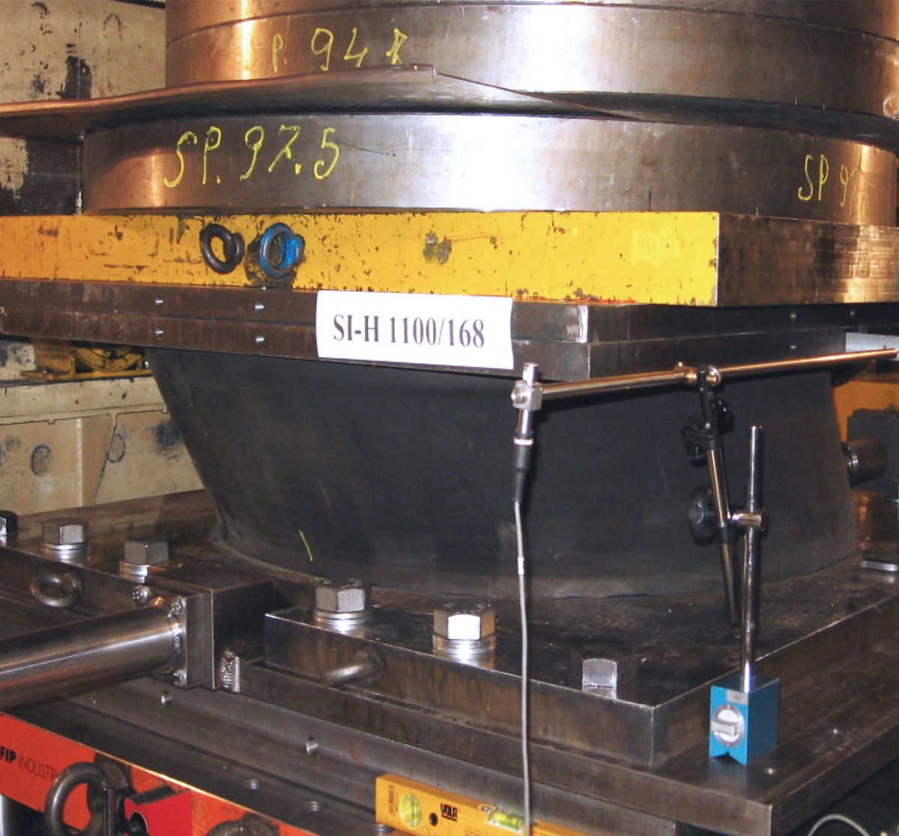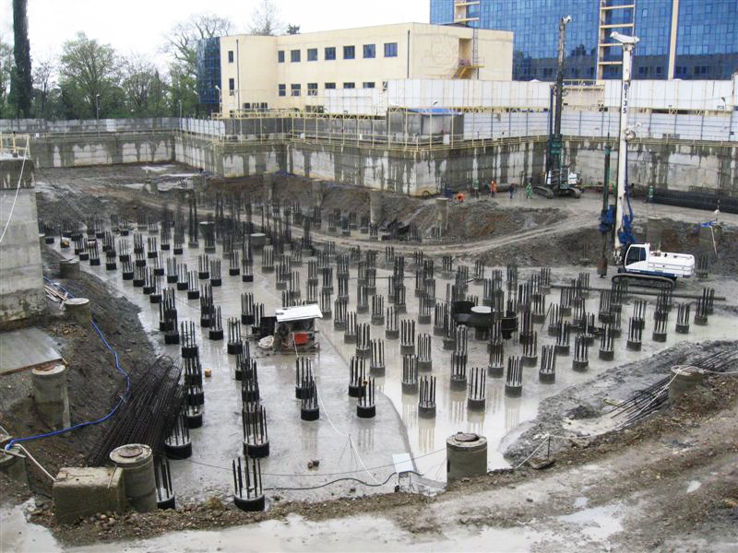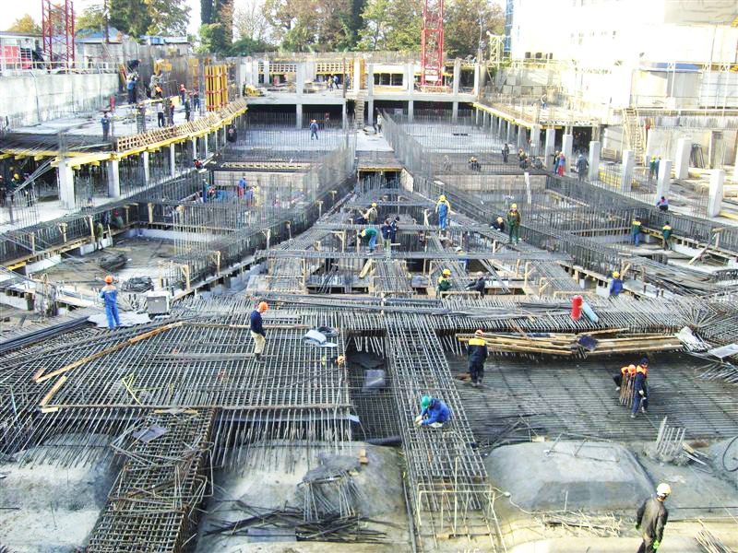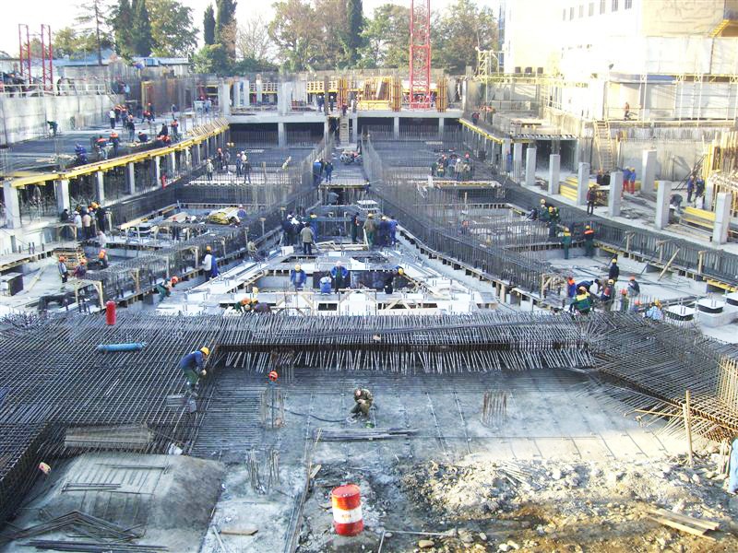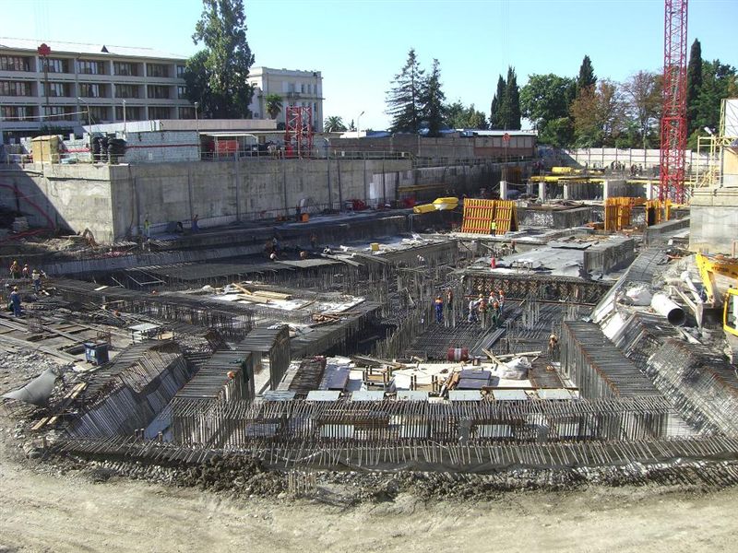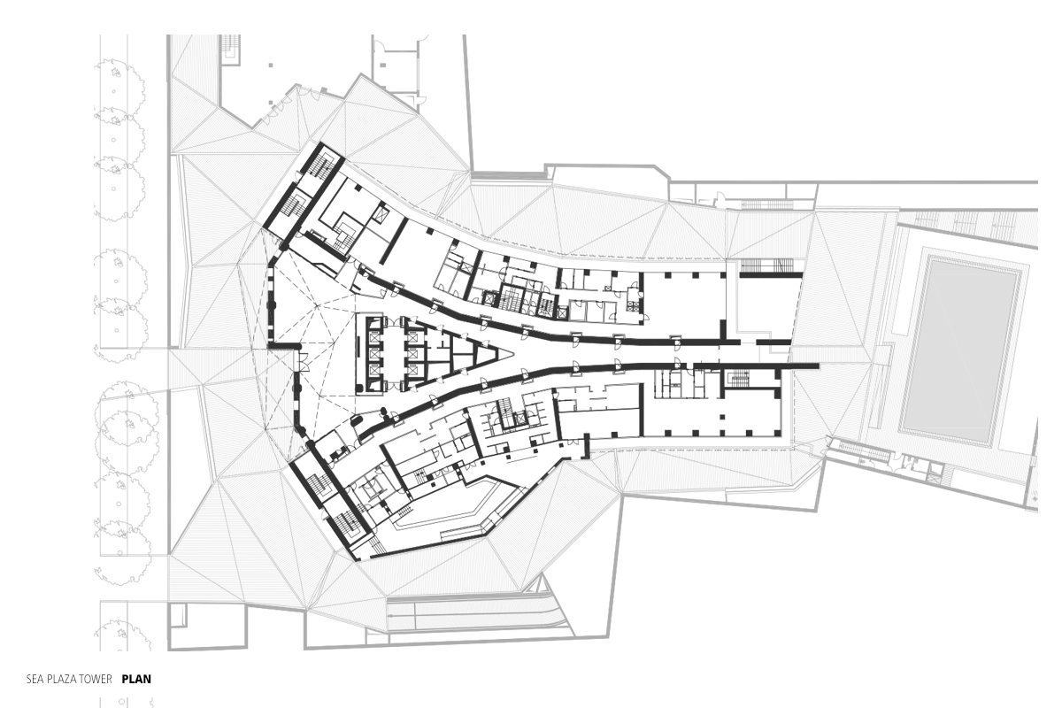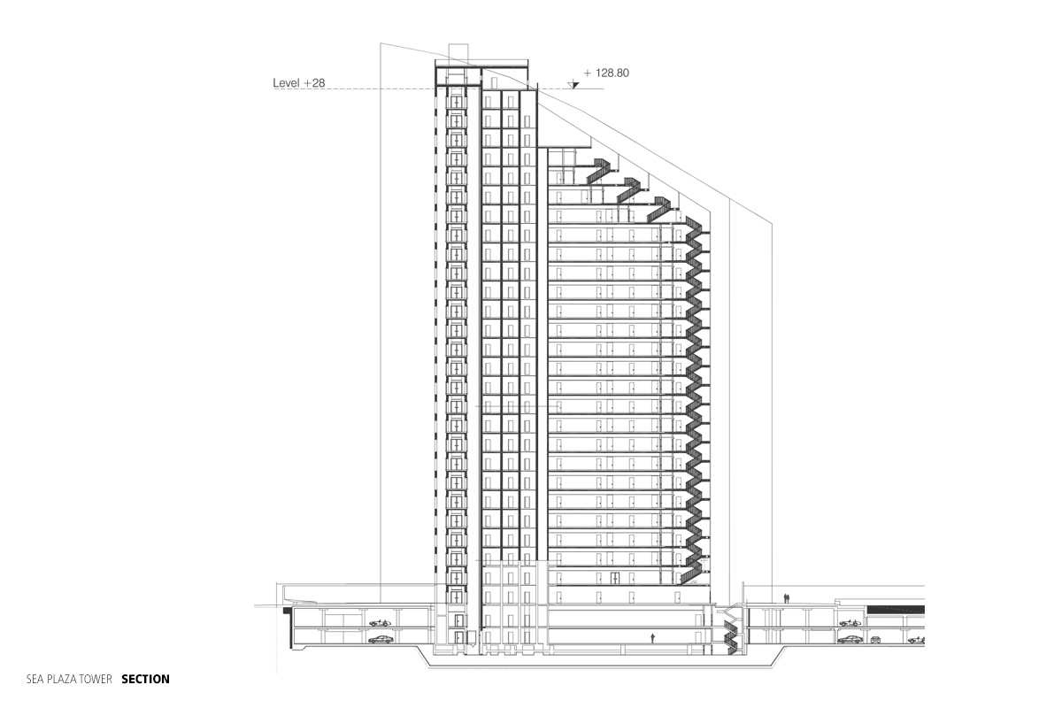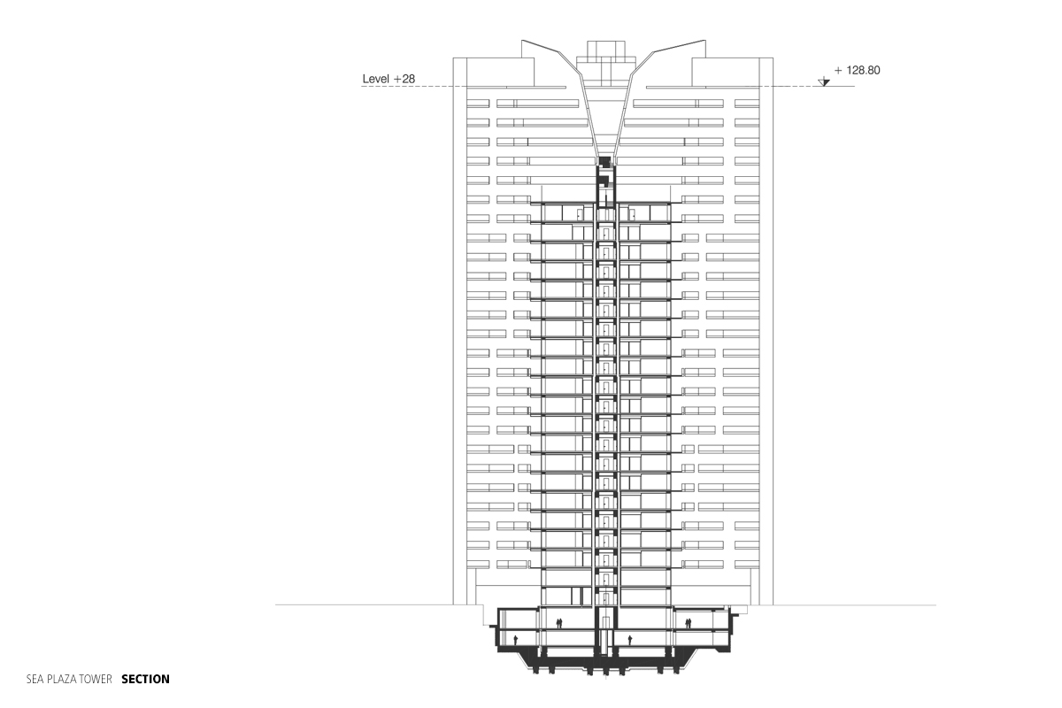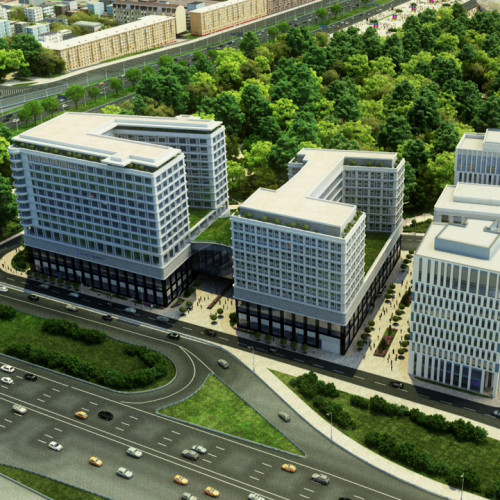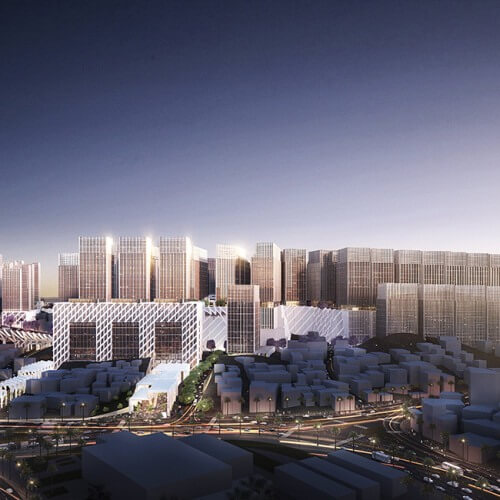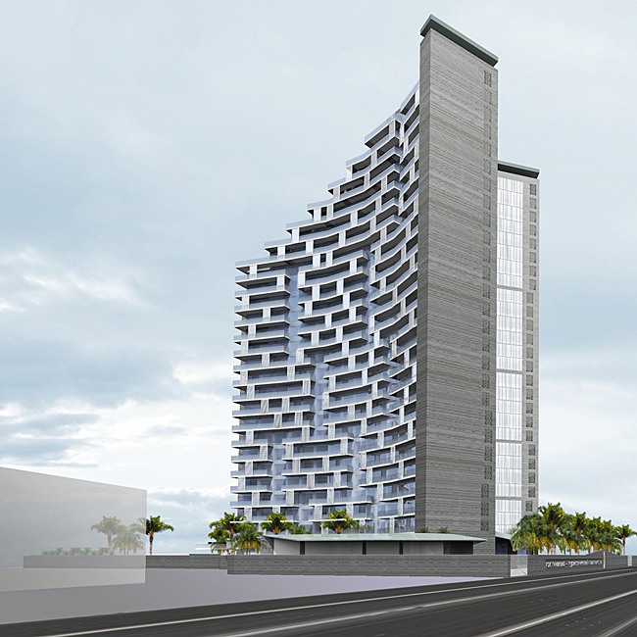
|
YEAR |
2007 – 2009 |
|
CLIENT |
CODEST International s.r.l. |
|
VALUE |
€ 130 million |
|
TASK |
Architectural and structural design. |
|
LOCATION |
Sochi – Russian Federation |
|
CREDITS |
– |
Categories:
housing
2000 - 2010
architectural
structural
Located on the Black Sea coast in Sochi, the building contains 185 exclusive apartments, all with a view and terrace directly facing the sea. The project provides two basement levels reserved for parking; the first two levels above ground are to be used for restaurants and entertainment (bar and fitness centre). The tower also houses 27 floors occupied by apartments. The total surface area of the project is 79,000 sqm, divided as follows: 17,000 sqm for basement levels, 11,000 sqm for communal areas and 51,000 sqm for residential areas.
The structural system has been subject to particular investigation, since the area is particularly prone to seismic activity and the height of the tower reaches 106 m above ground. A seismic isolation system has been adopted for the base of the single tower, comprising 197 reinforced elastomeric isolators capable of accommodating ground movements of up to 25 cm.
Lying on a drainage bed capable of ensuring consistency of the surface layer, the foundations have been constructed using a concrete raft varying in thickness from 180 cm (below the tower) to 100 cm (elsewhere) lying on 500 piles with a length of 13 m and diameters varying from 80 cm to 100 cm. Given the continuous contact of the foundations with the surface water, it was decided that a technical solution should be adopted using impermeable cement. The height and the geometry of the building have also made it necessary to carry out wind tunnel tests (undertaken in collaboration with the Polytechnic University of Milan), in order to verify the results produced by three-dimensional models, in terms of both the stresses on the principal elements and the movements and wind speeds experienced at high levels.

