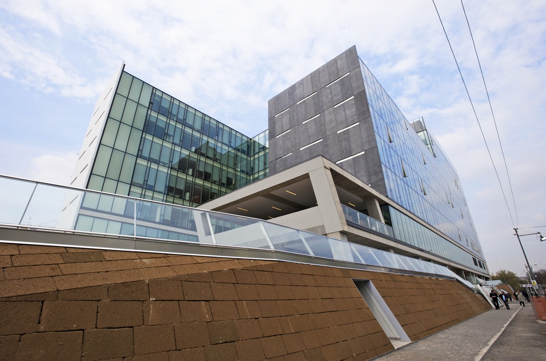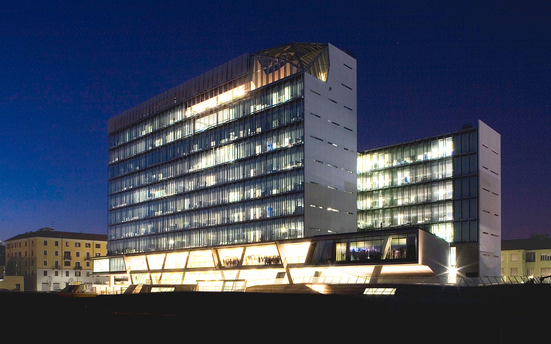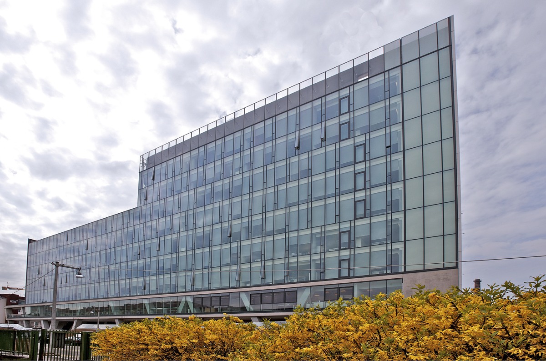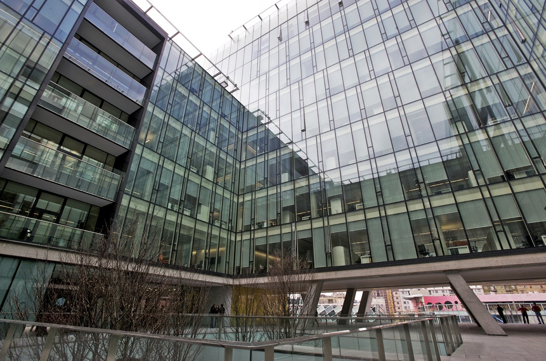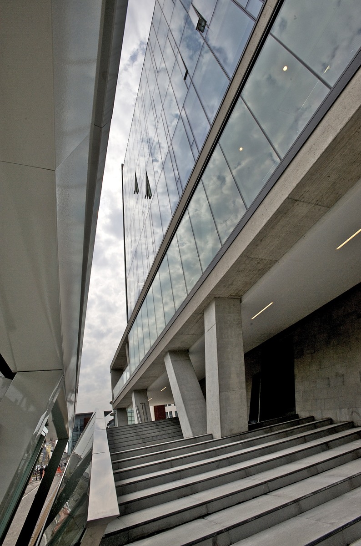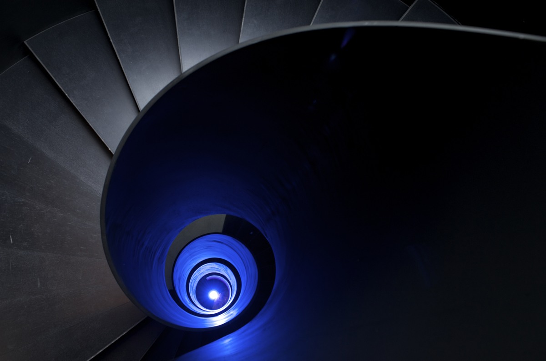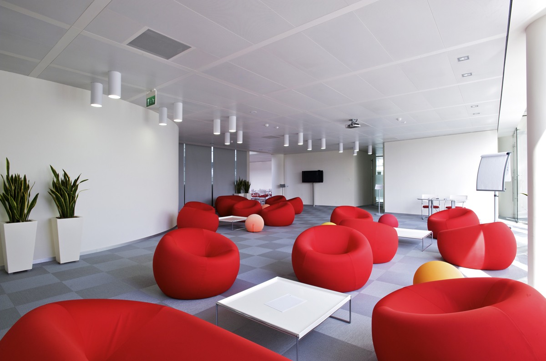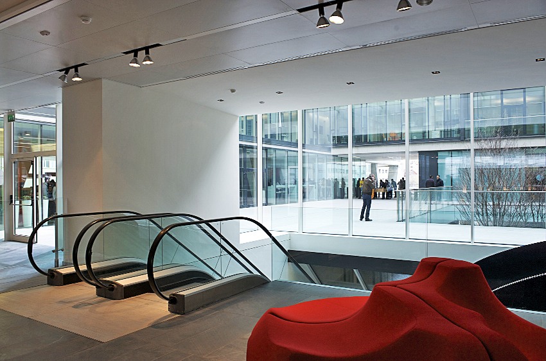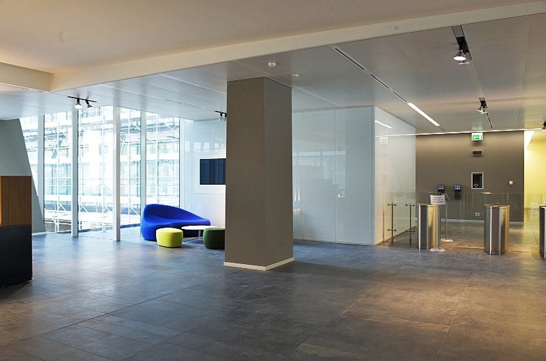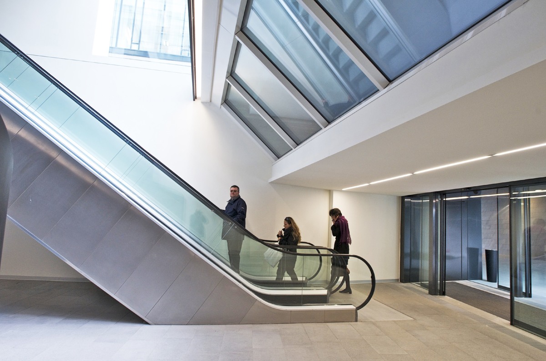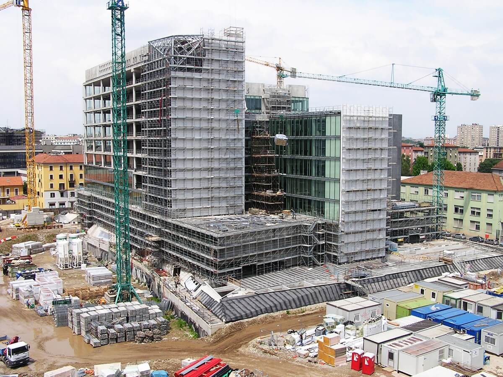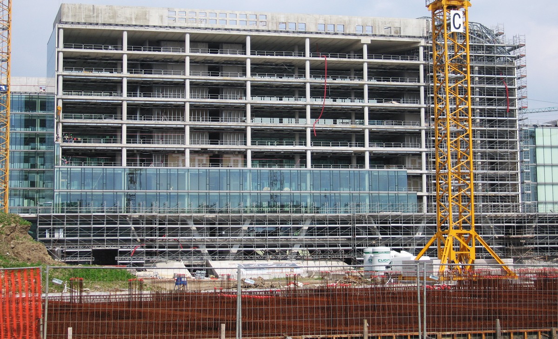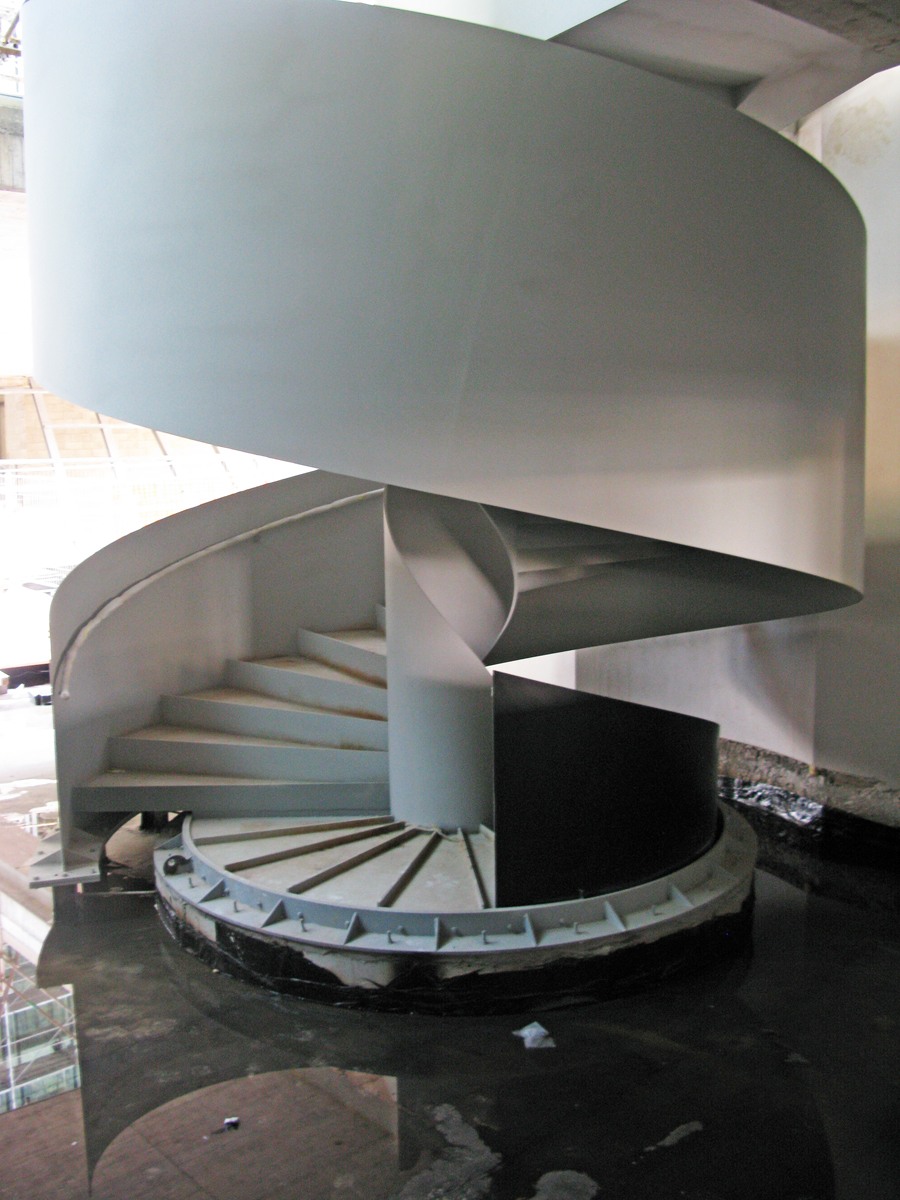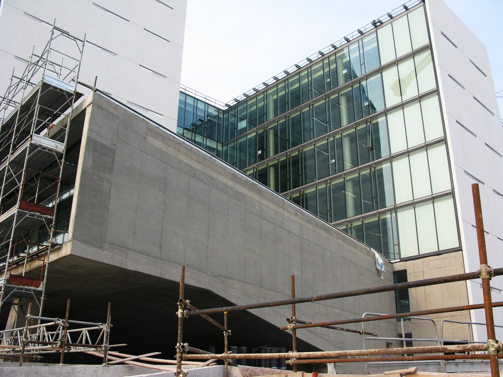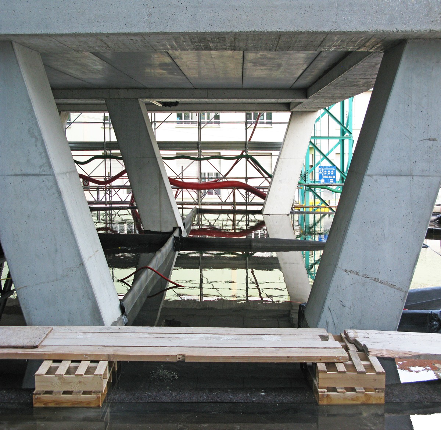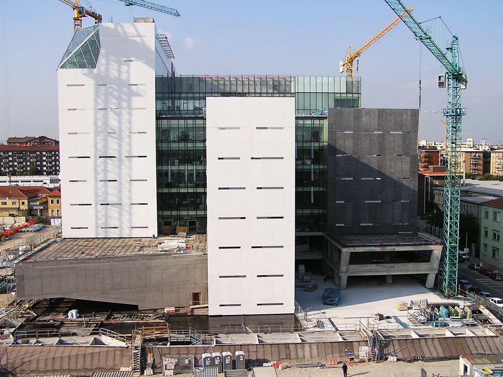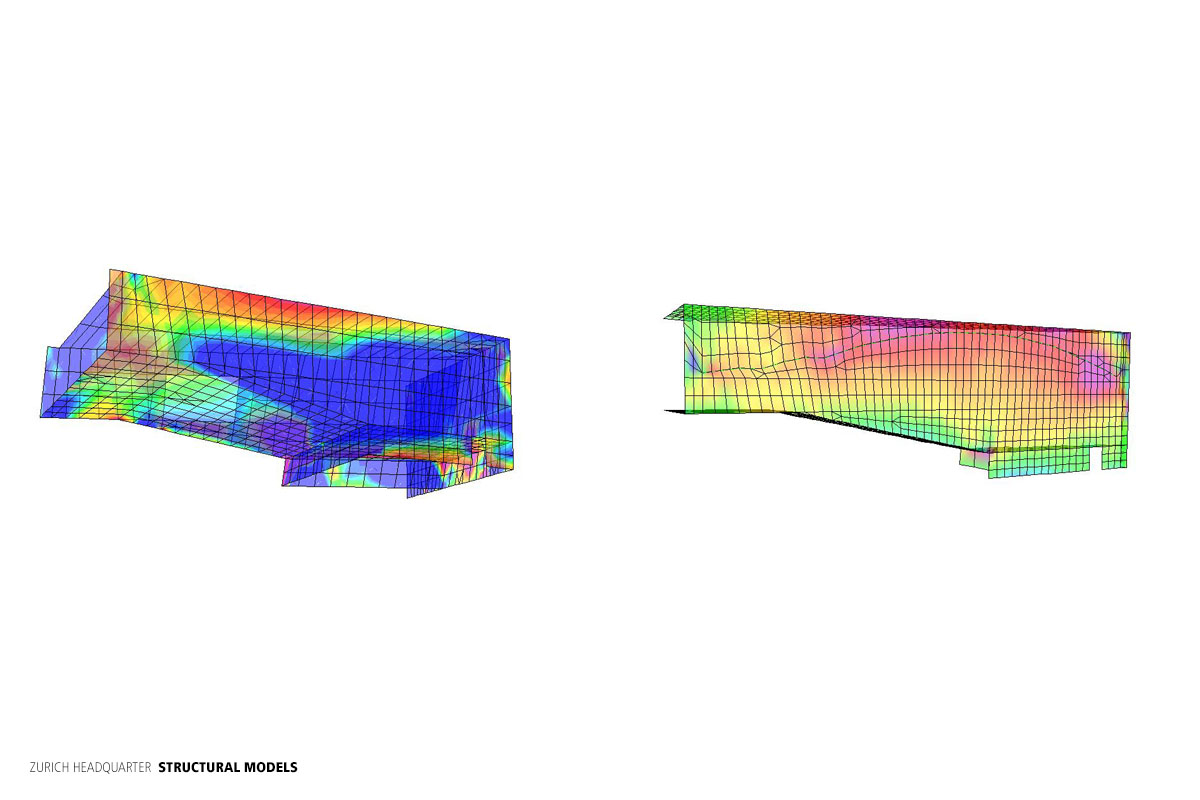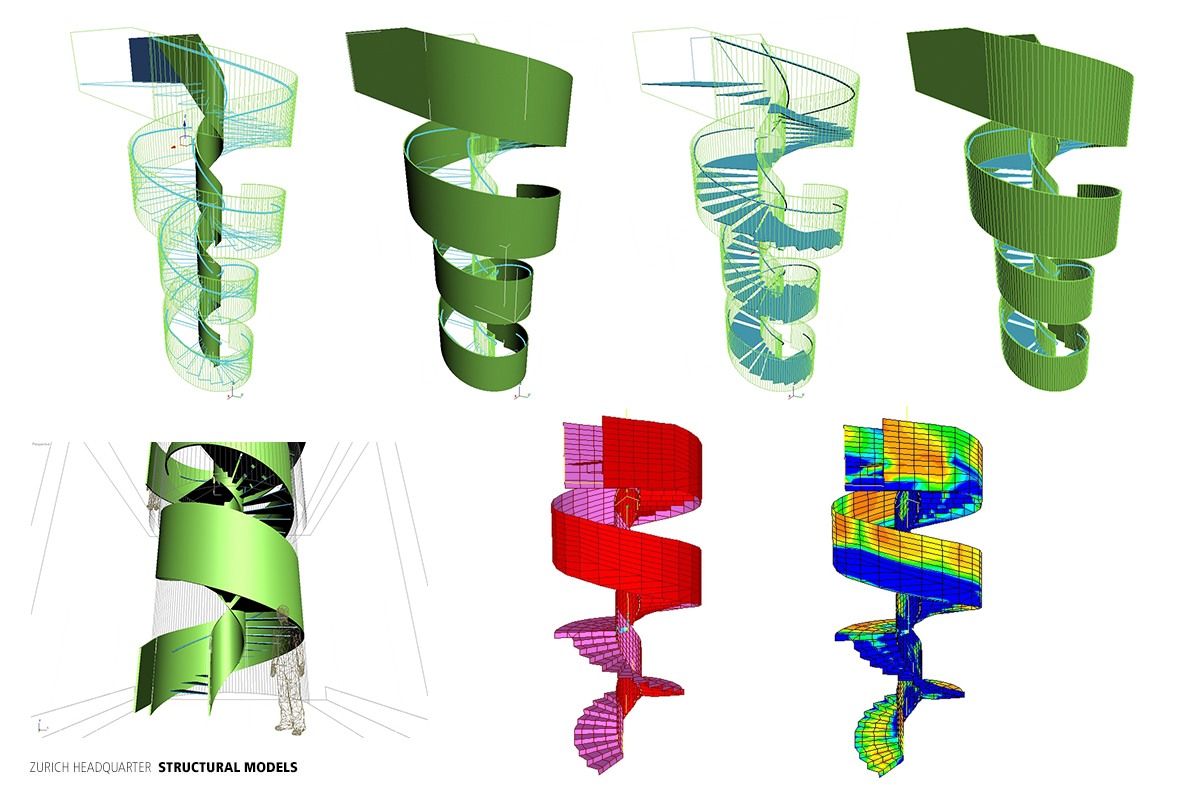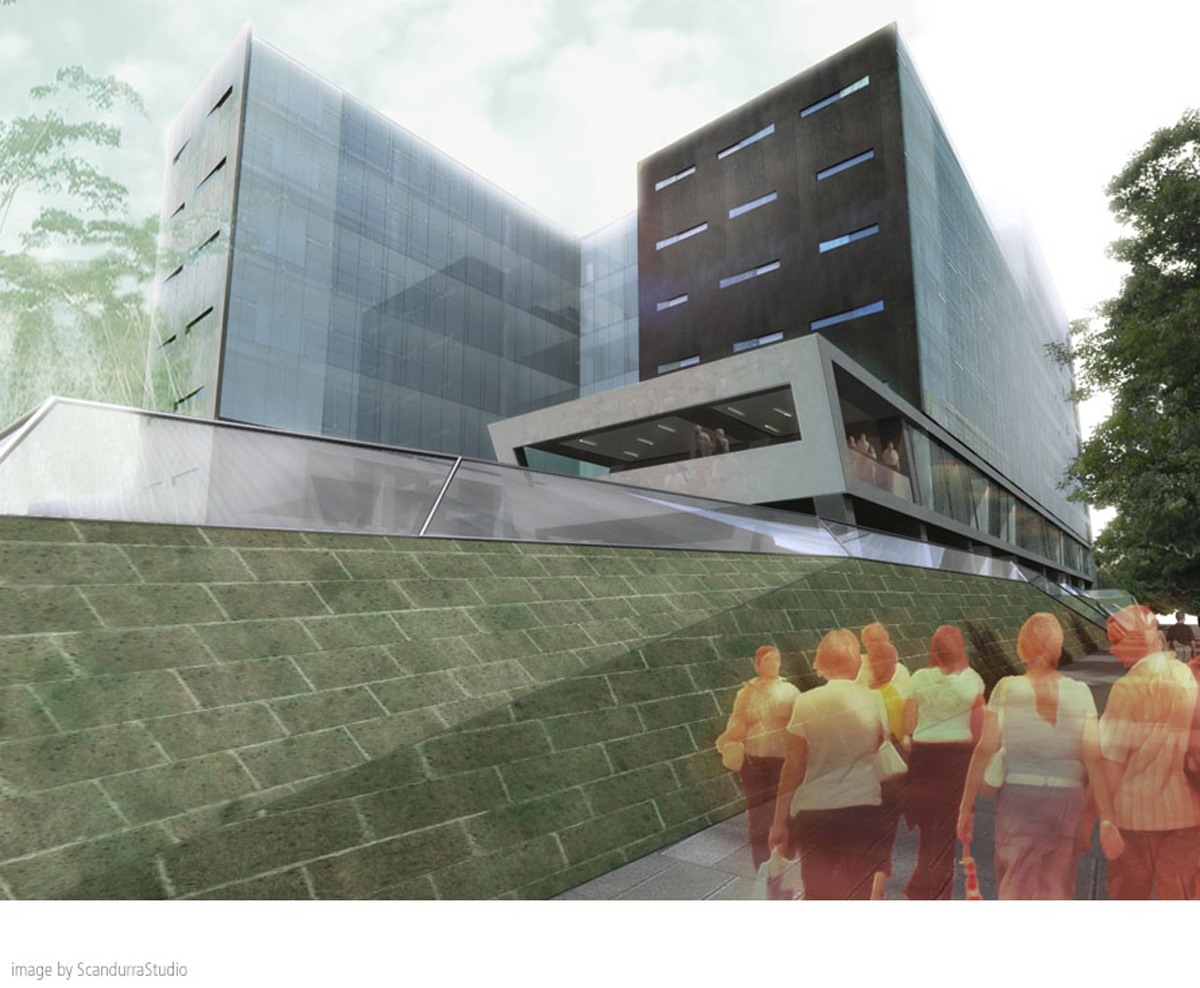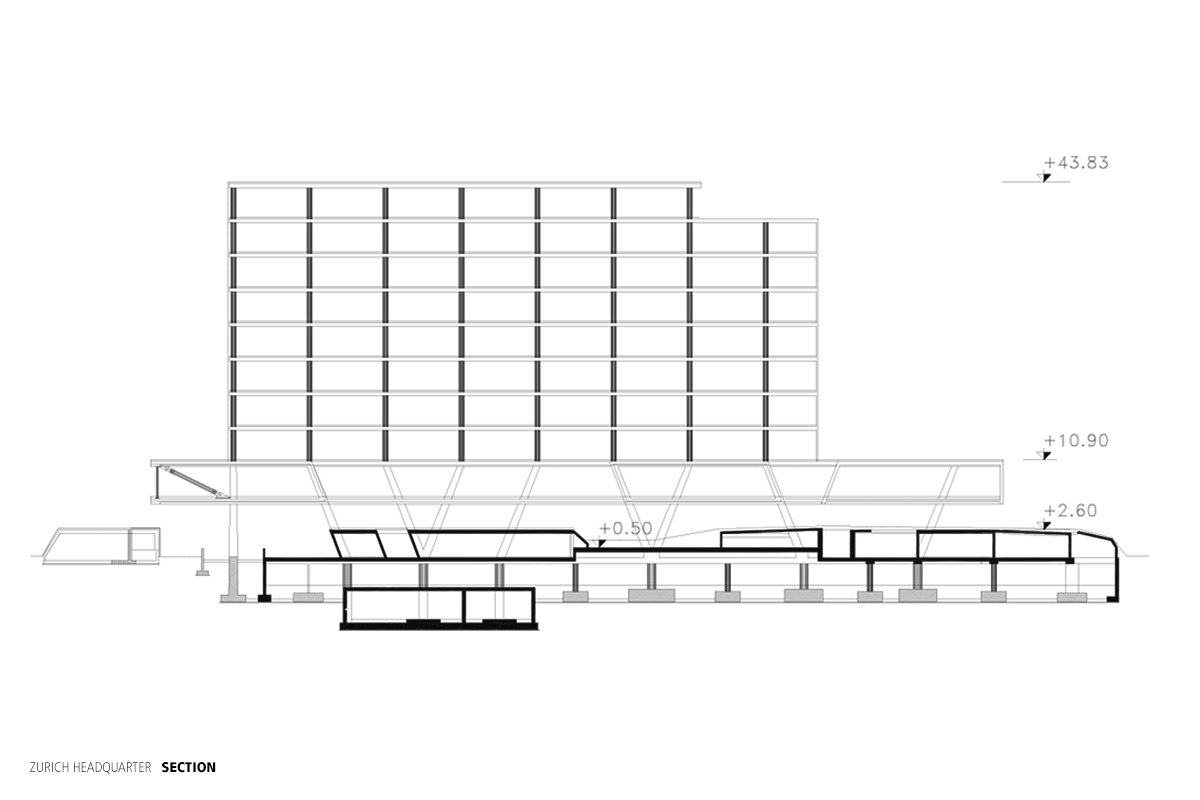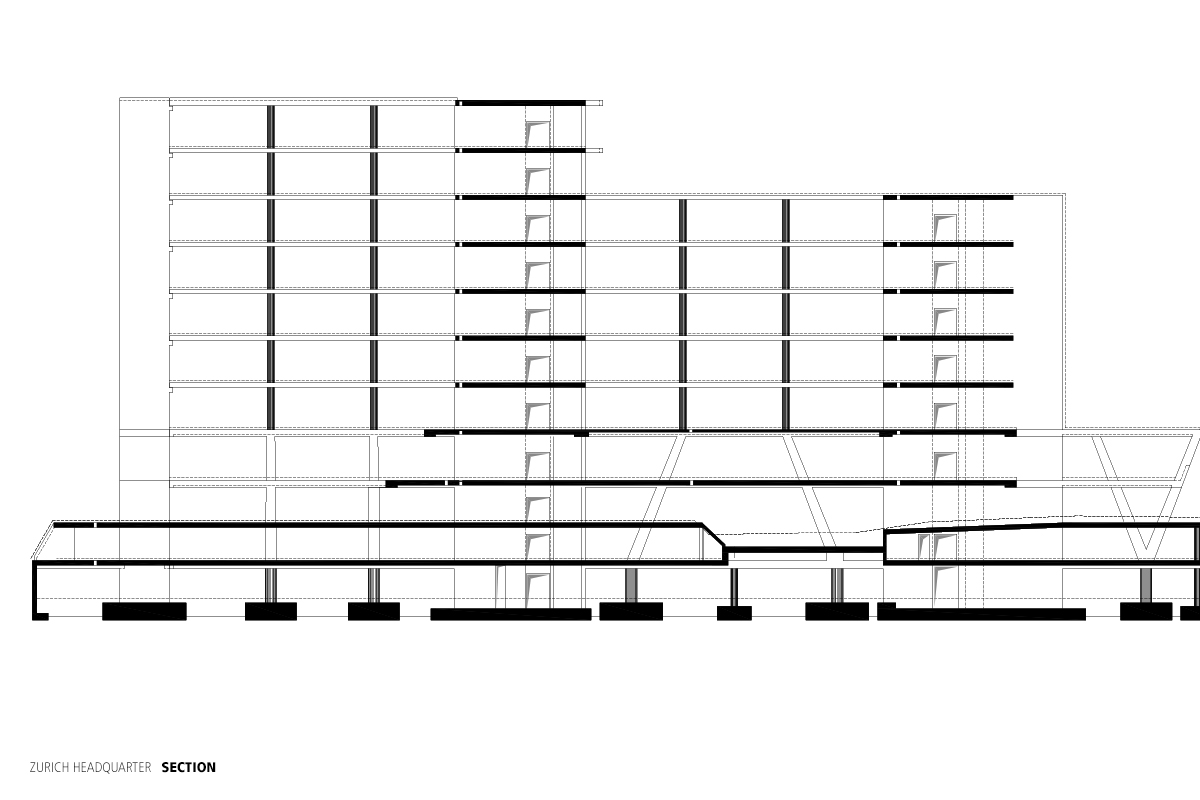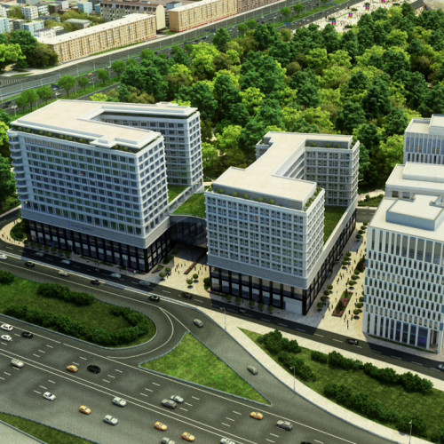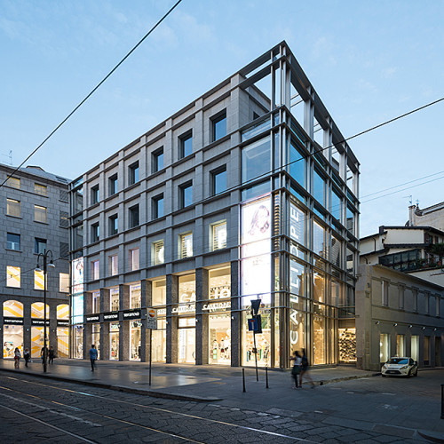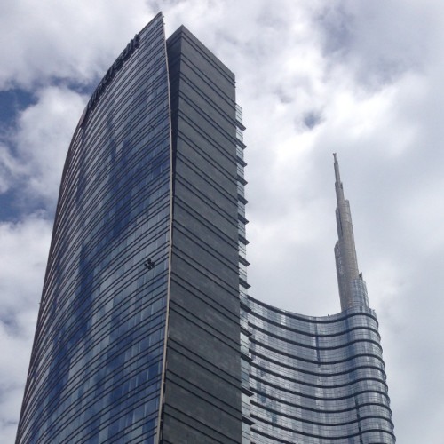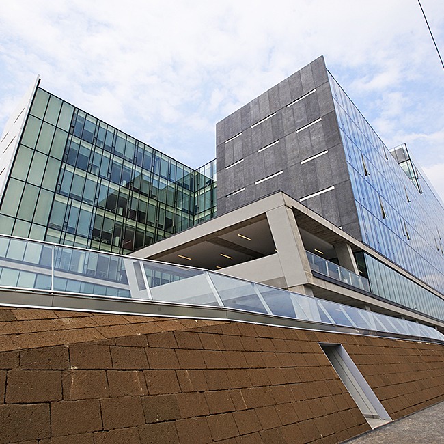
|
YEAR |
2006 – 2008 |
|
CLIENT |
Maciachini Properties s.r.l. |
|
VALUE |
€ 48.5 million |
|
TASK |
General coordination of the project. |
|
LOCATION |
Milan – Italy |
|
CREDITS |
architectural designer: |
|
LINKS |
Categories:
office
2000 - 2010
structural
The gradual abandonment of the industrial activities that used to take place in the city until the 1970s made extensive areas available for new redevelopment. In the Maciachini area of Milan the vast site of the former Carlo Erba company industrial district has been converted into an area of office, commercial and leisure buildings located within an extensive park. One of the buildings that particularly stands out, due to its sheer size and significance, is the new Italian headquarters for Zurich Insurance.
Set on a 12,000 sqm plot, with a total floor area of 36,000 sqm, the building provides high quality office spaces and related facilities such as an underground car park, conference rooms, cafeteria and gym.
The original architectural concept provided the large block of offices detached from the ground by a base consisting of a bold arrangement of leaning pillars and on site pre-stressed beams with large spans and wide projections, forming an elevated plaza that the main public areas face onto.
The pedestrian walkway for accessing the area from the road runs on different levels and it allows a good view from the main access way through to the park behind thanks to the vacuum of functions at this level.

