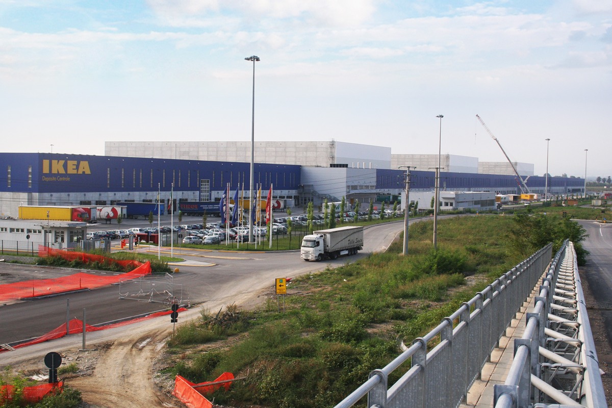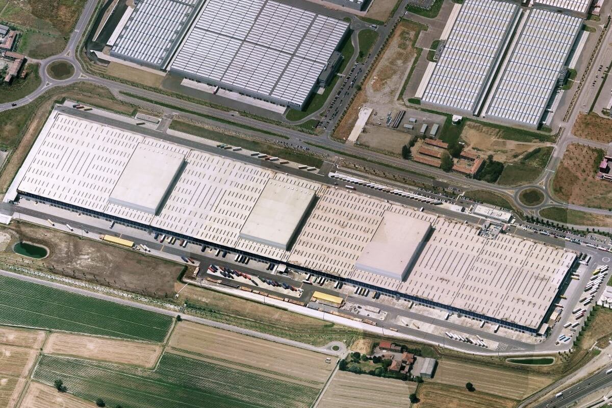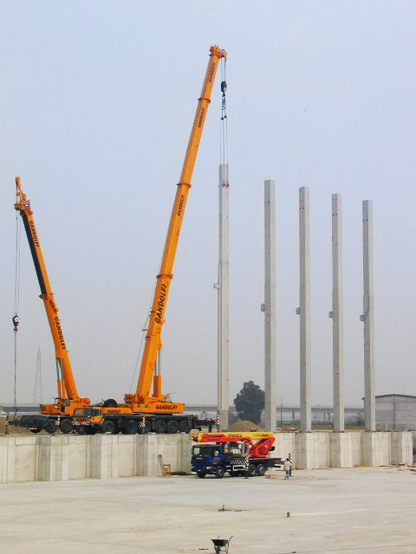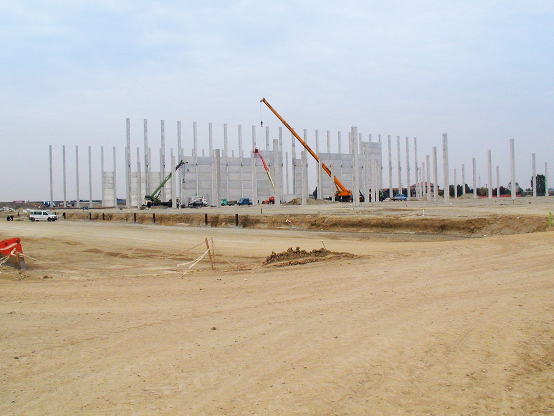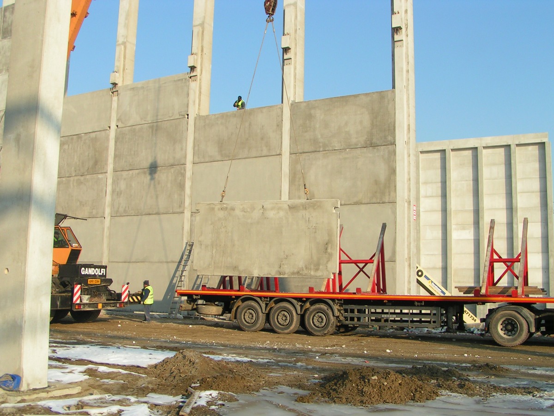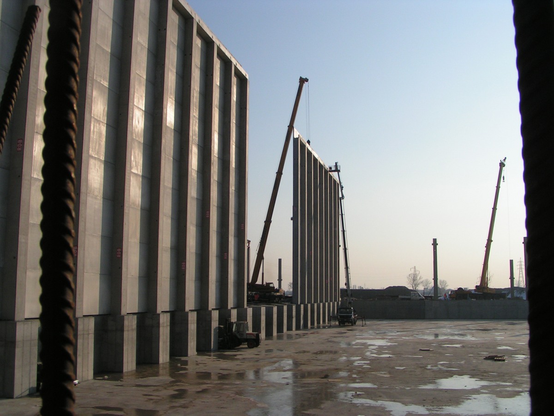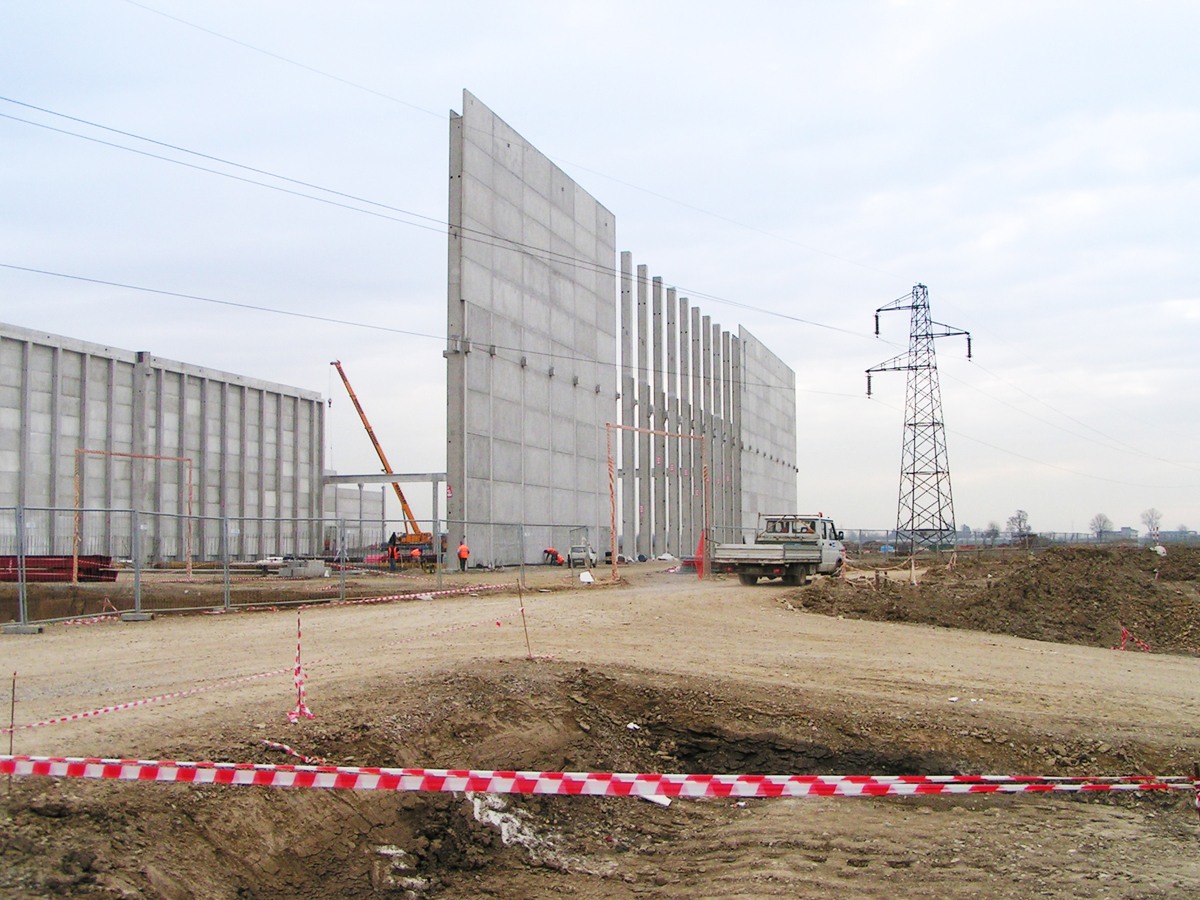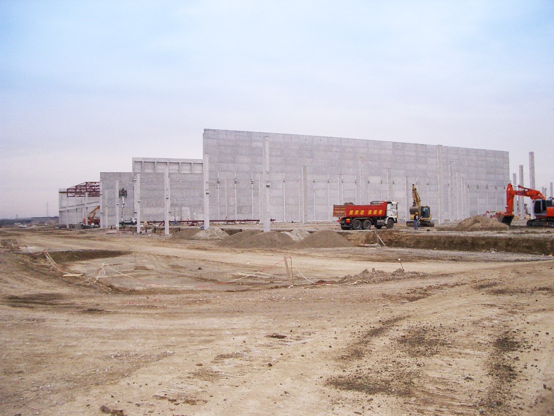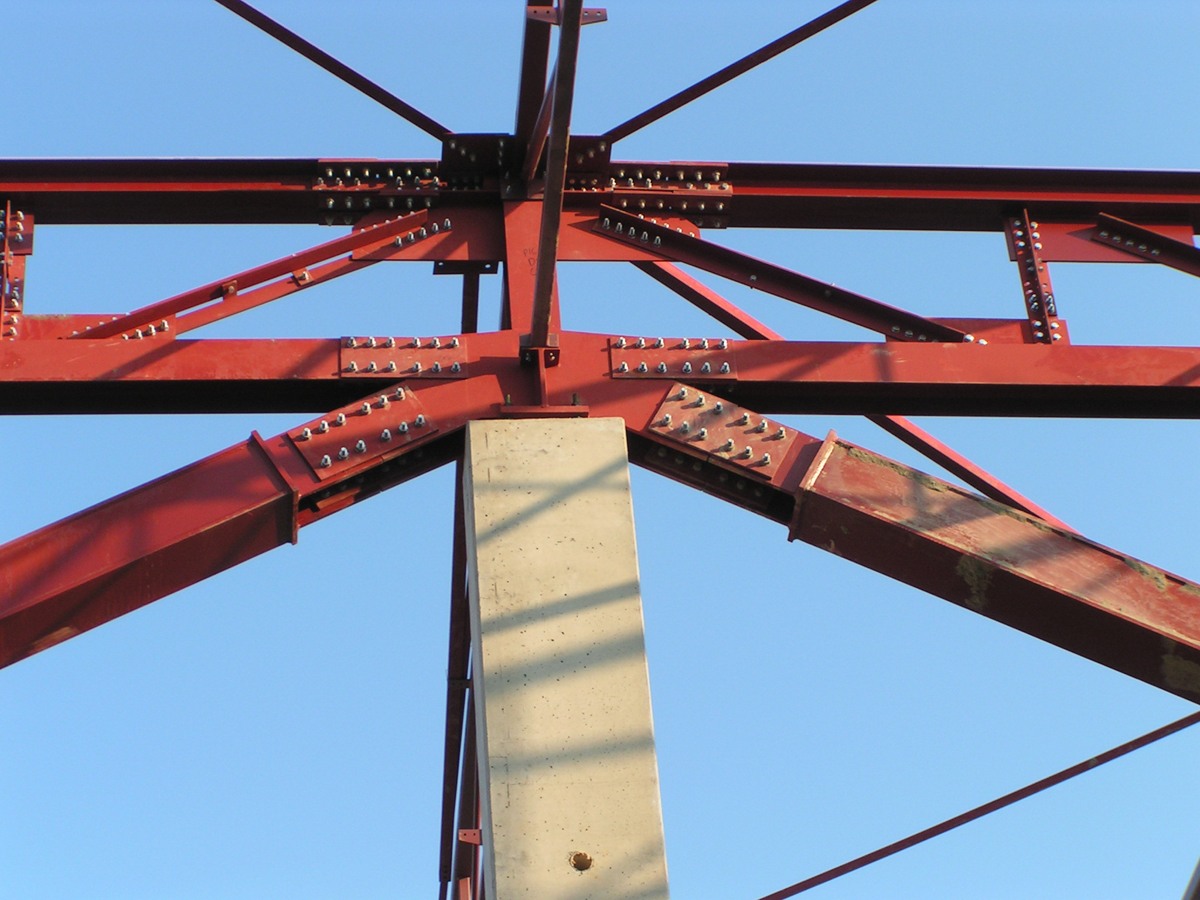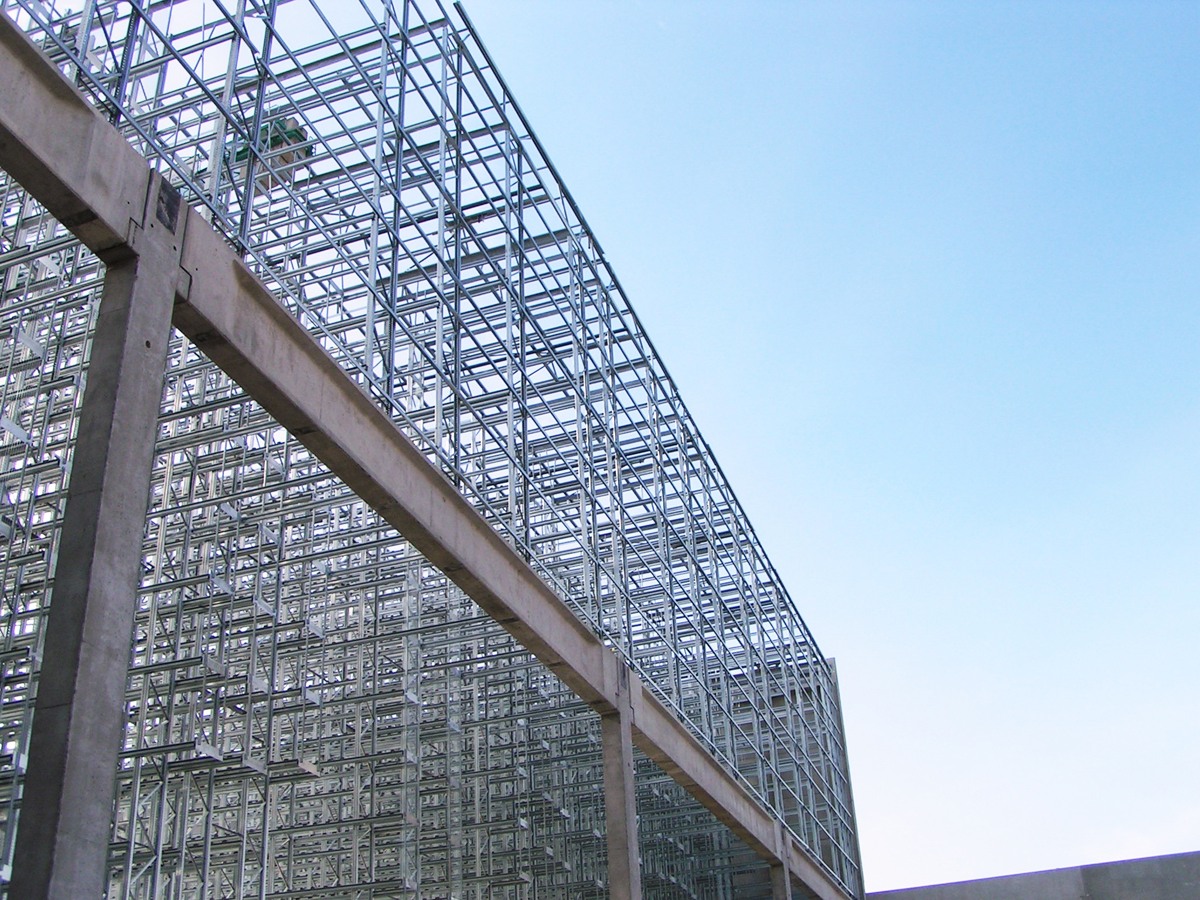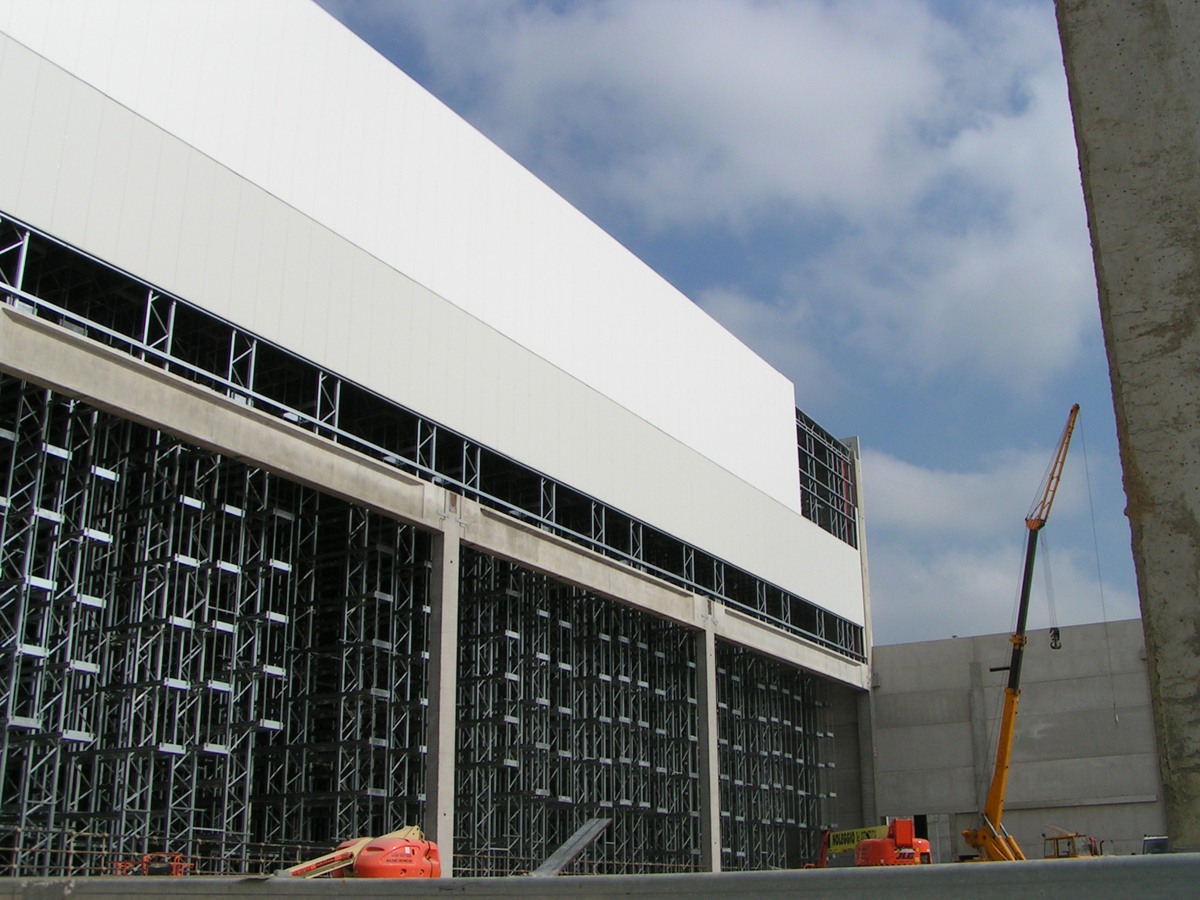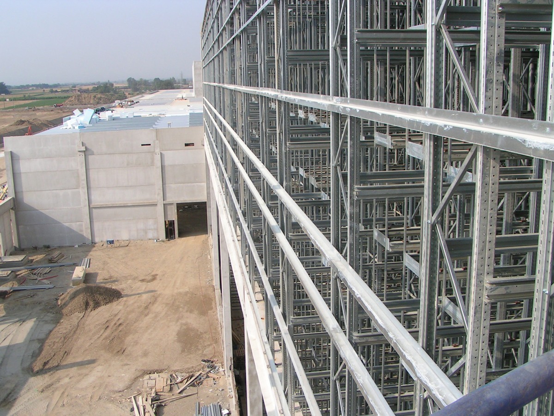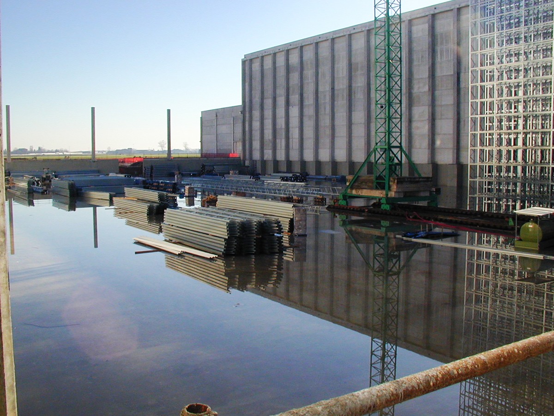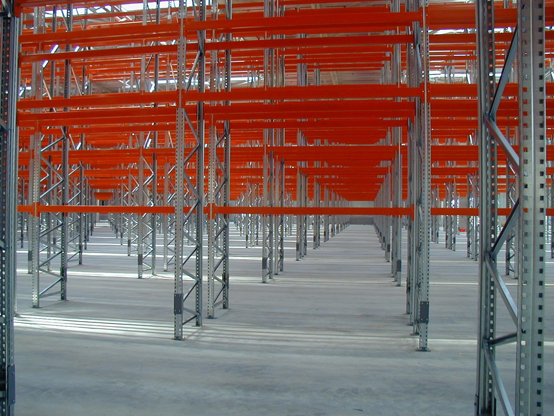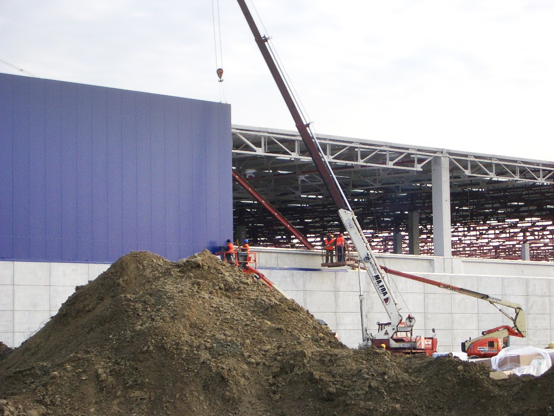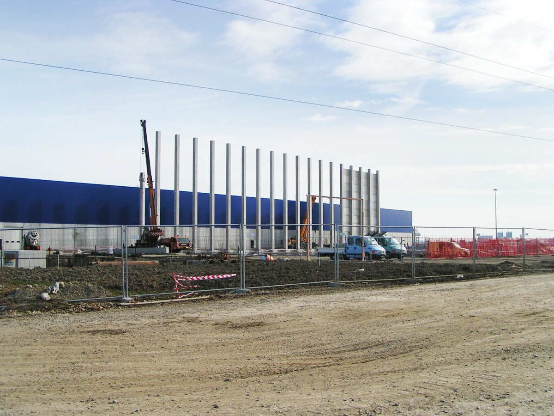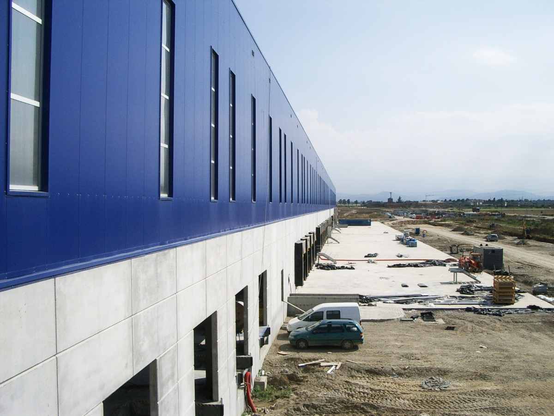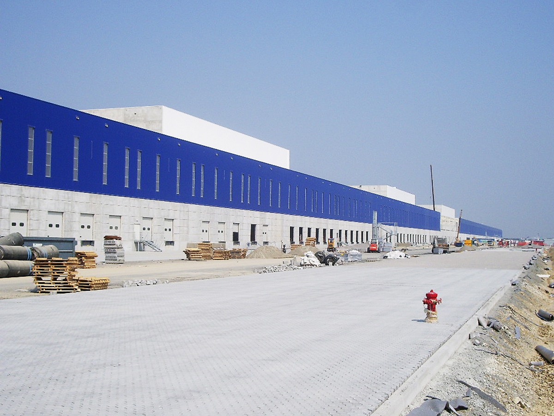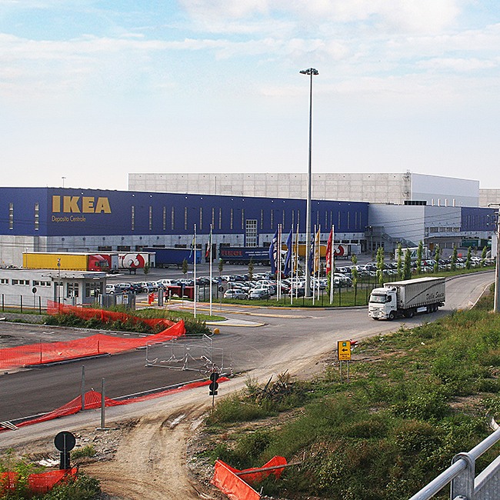
Categories:
industrial
2000 - 2010
structural
IKEA Company has built a new central warehouse for the storage and distribution of goods, close to the already existent warehouse near Piacenza, next to the A1 highway.
The complex extends over an area of approximately 530.000 sqm and consists of: a rectangular planned warehouse; a rectangular office building, partially inserted into the warehouse building; a technical building; an external gatehouse building; areas for the movement of trucks; stays for parking vehicles, trailers and containers; three rail group for the movement of container transport trains.
The warehouse is a single-storey building divided into two operational areas: COT (Customer Operation Terminal) and DC (Distribution Centre). This is divided into compartments of 15÷20,000 sq metres and has loading bays on all sides for the unloading of trucks.
Three central compartments are constituted of automated “Silos” with an internal surface area of 132×83 metres and is 30 metres high, with steel racks on a concrete foundation plate situated – 6 metres from the ground level, while the remaining area in the compartment are + 1,30 above ground level, as is the rest of the warehouse.
The structure has a steel covering supported by prefabricated reinforced concrete columns which are set on pile caps.

