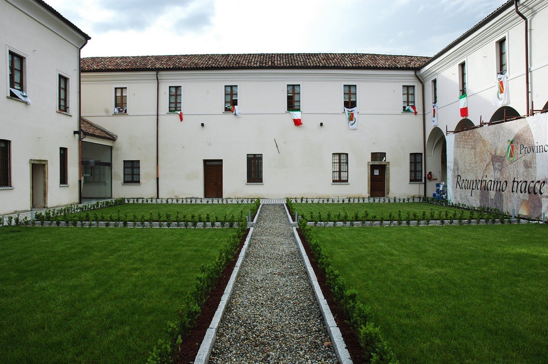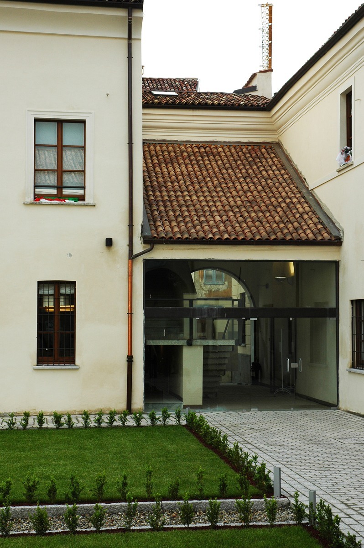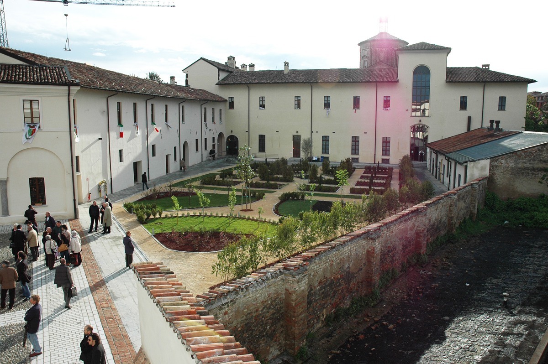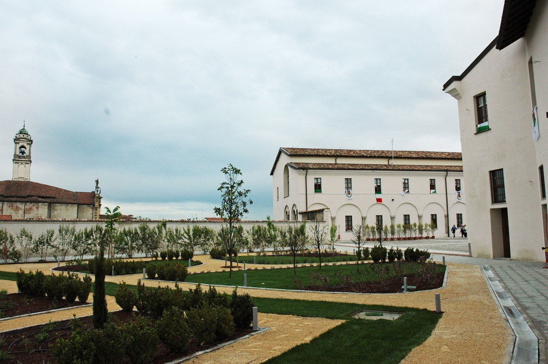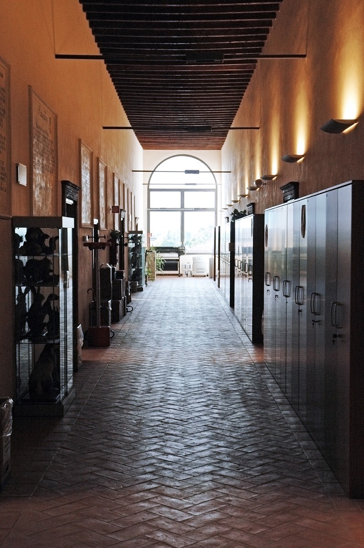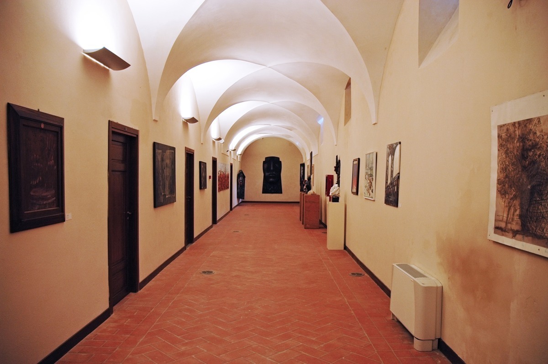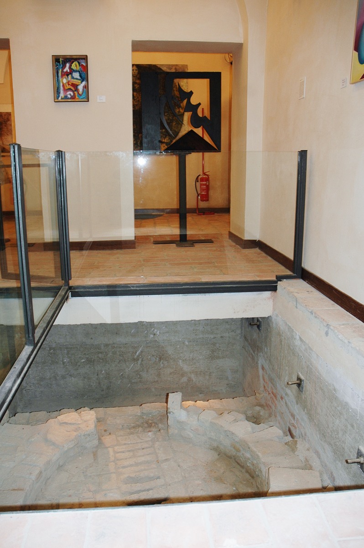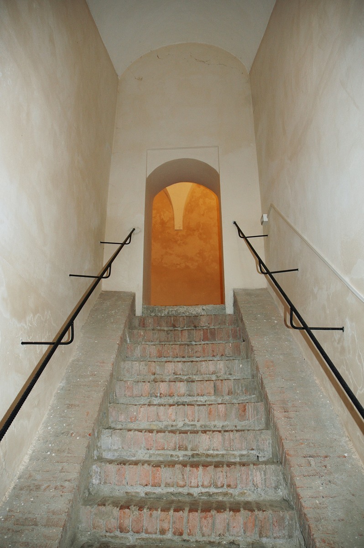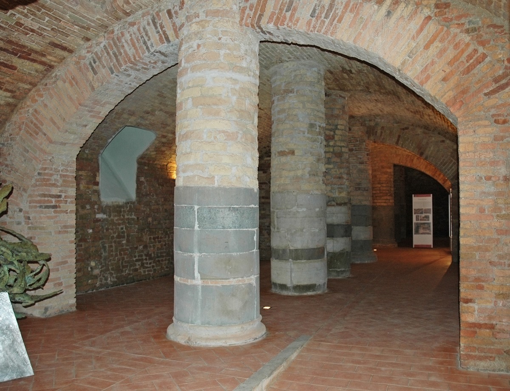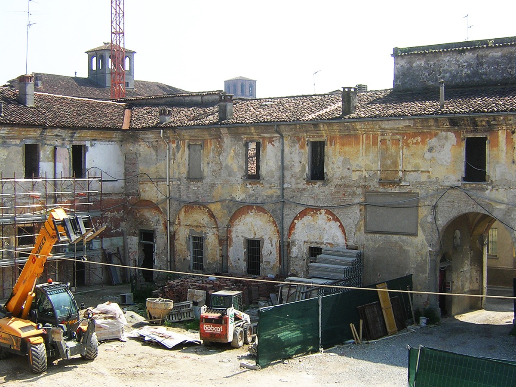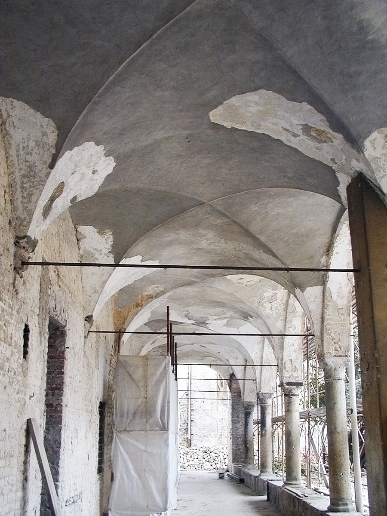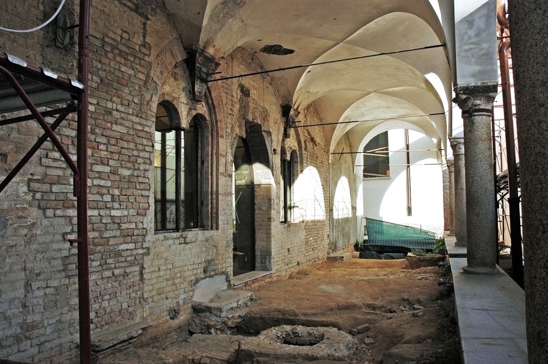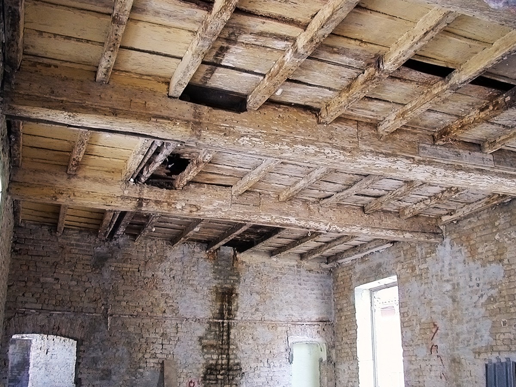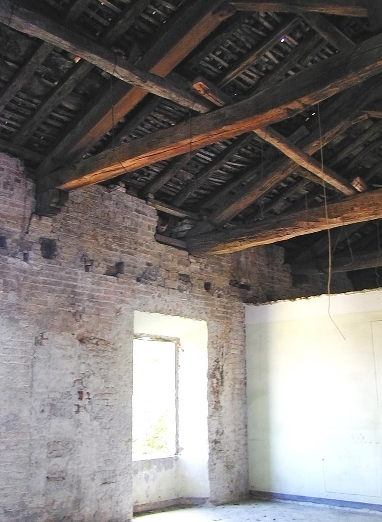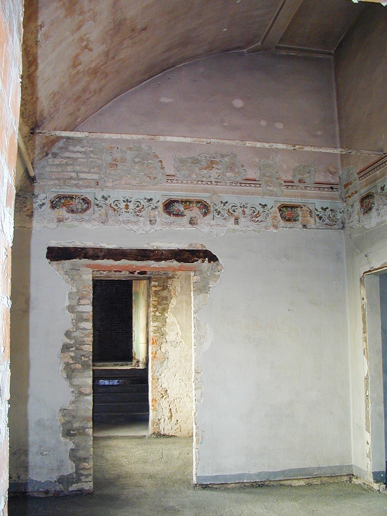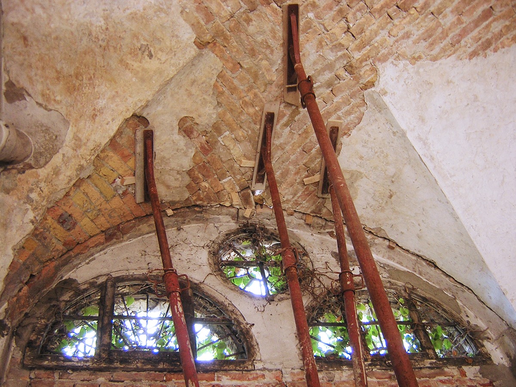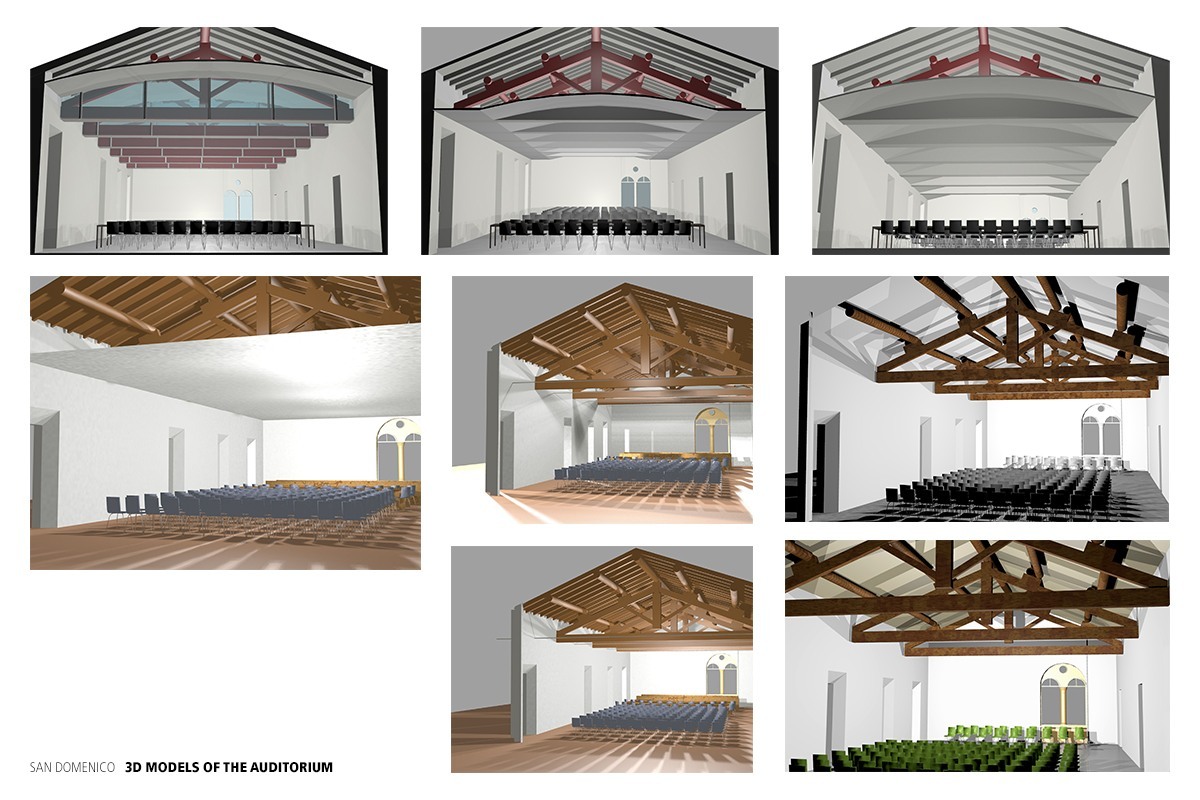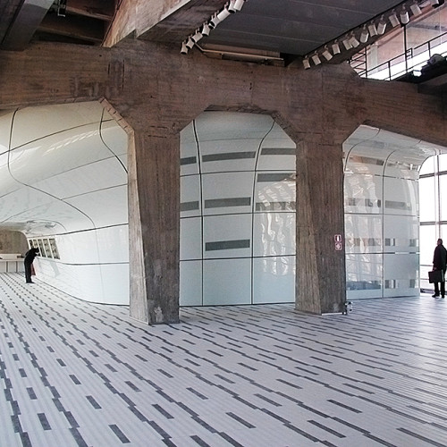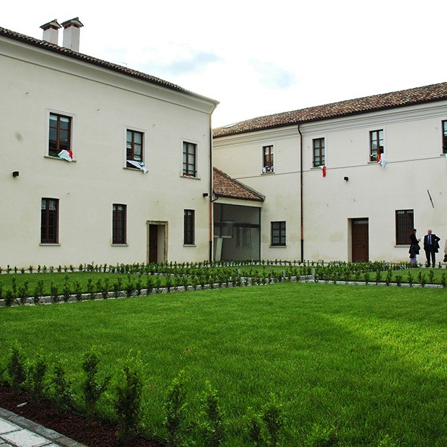
Tags:
refurbishment
The tender competition was organized by the Province of Lodi as a contracting authority and it covered a series of interventions spread out over time and aimed at recouping the important San Cristoforo – San Domenico monastery complex located in the center of Lodi.
The work as a whole was planned by the Lodi provincial government in order to have adequately sized and prestigious headquarter.
In addition to the functional adaptation of the complex, with the improvement and integration of the existing distribution system in compliance with the historical building layout – e.g. with the integration of some architectural elements of archaeological relevance (wells, etc.) – and the installation of a suitable MEP system, the project implied the consolidation of several structural elements:
- masonry foundations with micropiles built in environments less than 2.00 meters high
- masonry structures particularly damaged and partially subject to localized collapses
- vaulted structures in some cases also frescoed
- wooden slabs and wooden roofs of particular value.
The restoration work aimed at conserving the finest architectural features of this historic monument. Respecting precisely this aspect, BMS and architect Elisabetta Fabbri developed a complex, many-faceted project which ranged from onsite surveys of its current state to a design for its reuse. This design approach and BMS’ coordination of installation experts made it a winning project that not only guarantees overall aesthetic worth but also environmental comfort and value for the entire city of Lodi.

