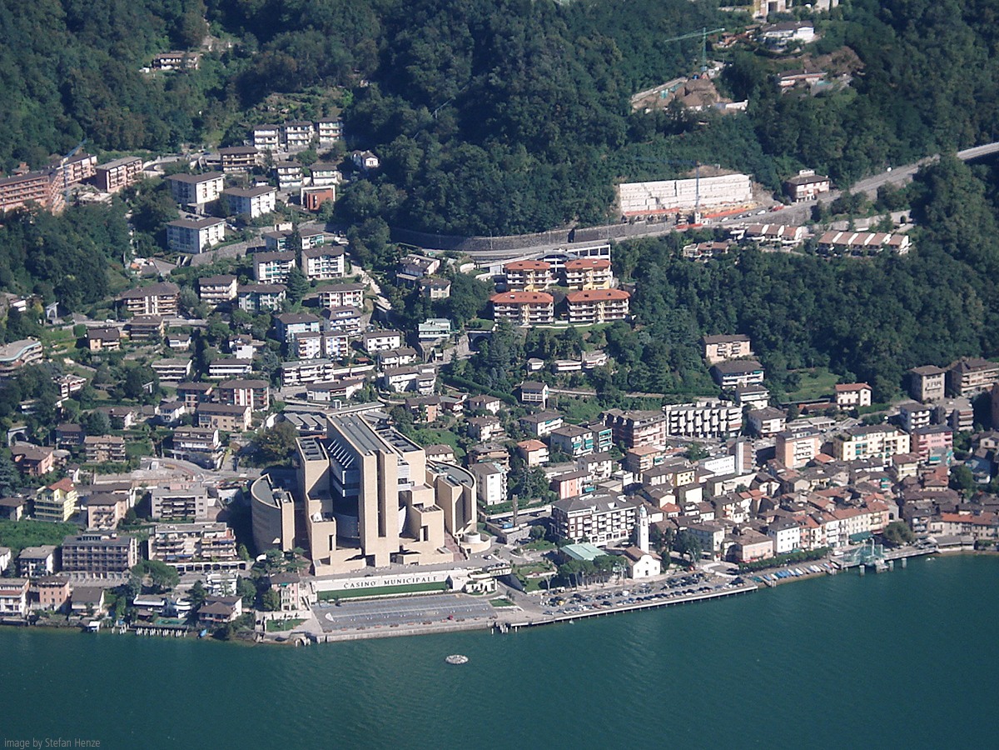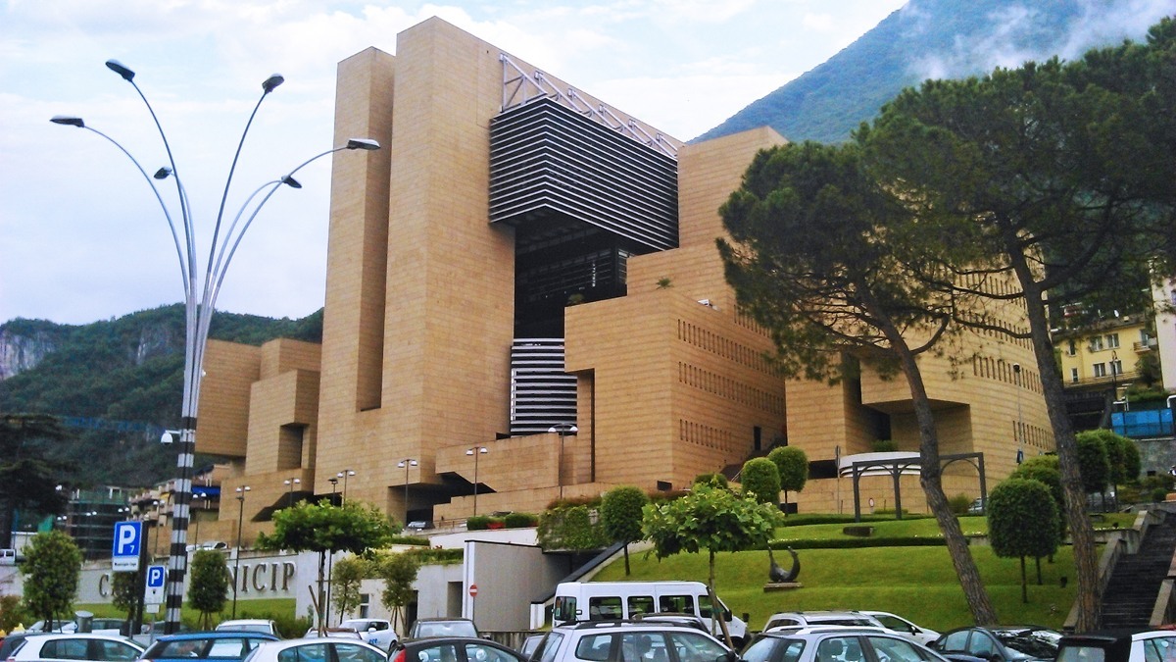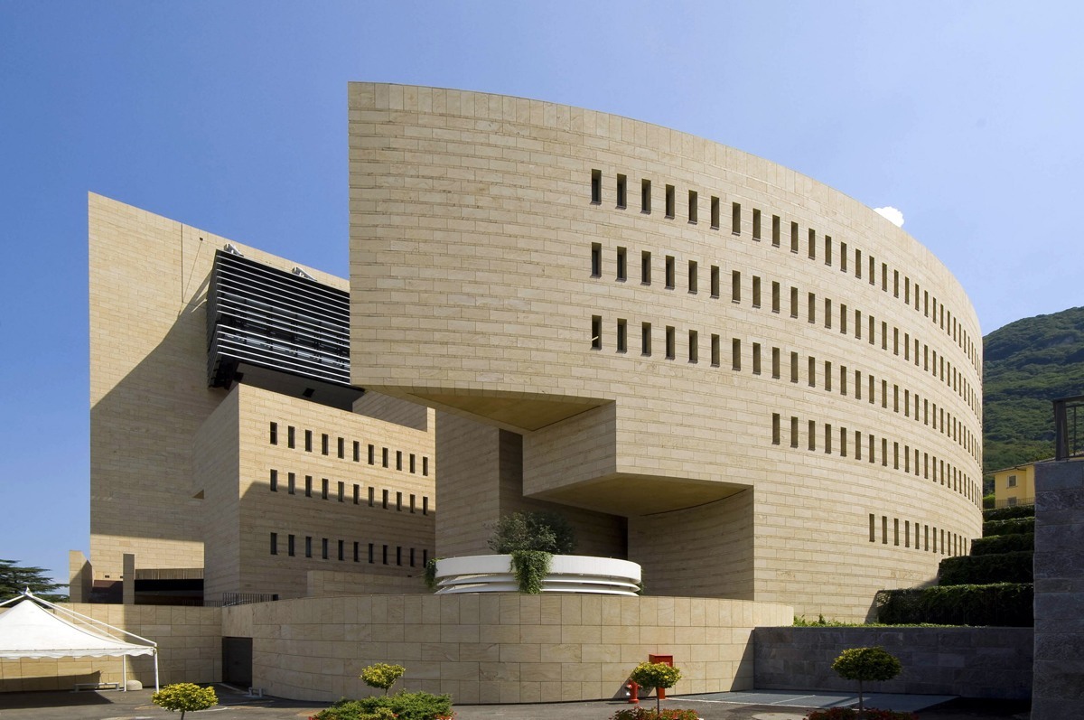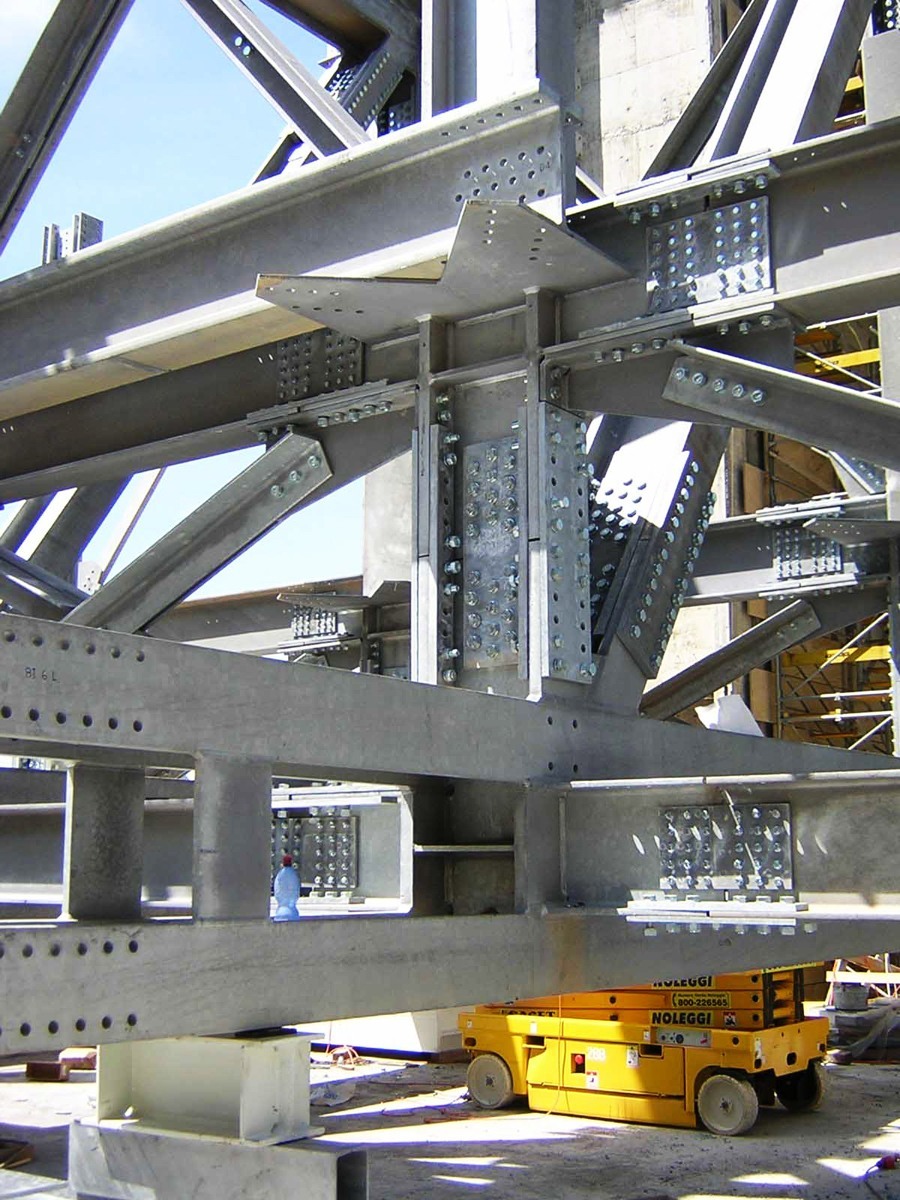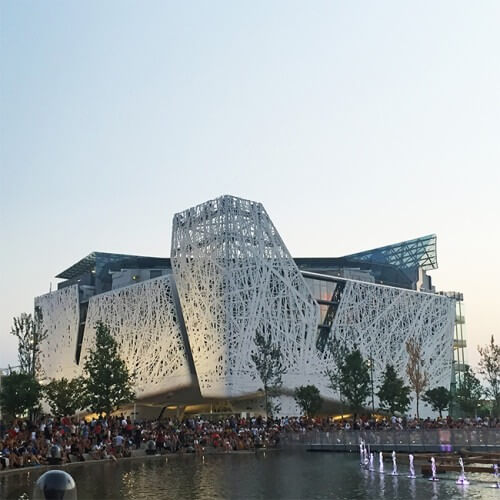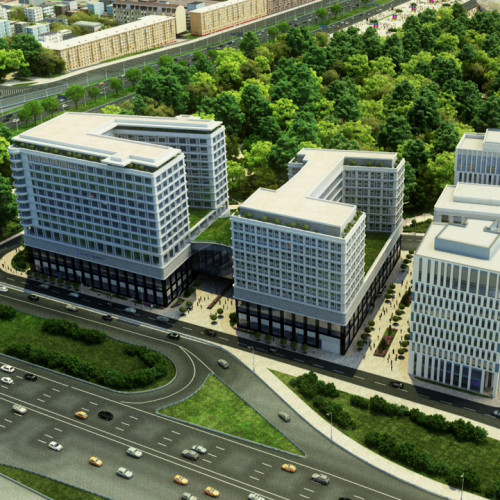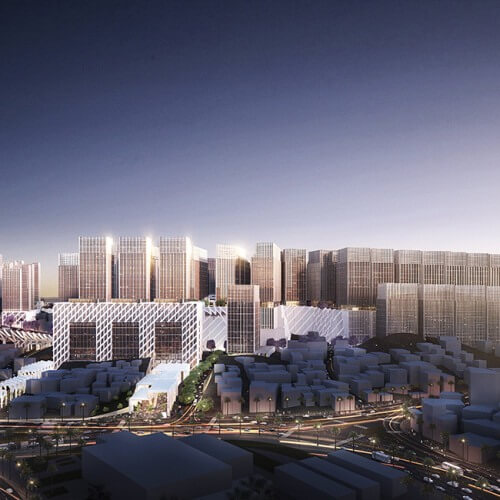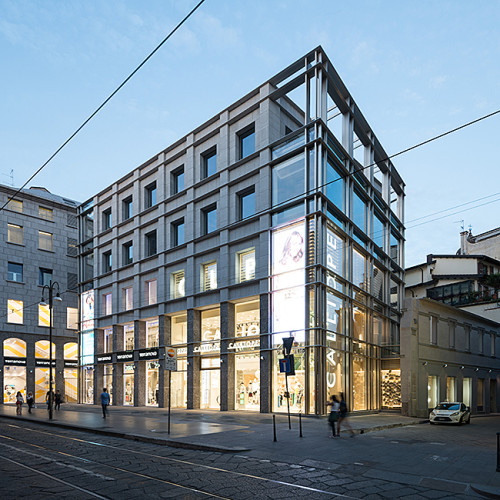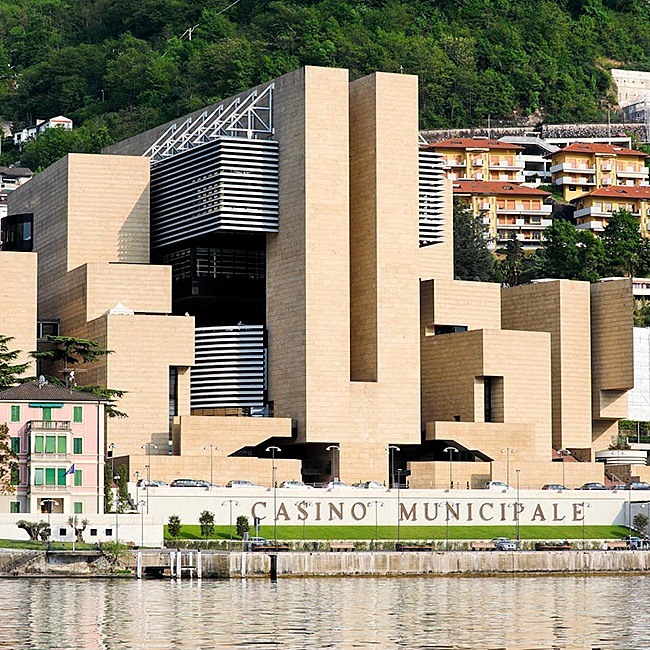
|
YEAR |
1999 |
|
CLIENT |
Campione d’Italia Municipality |
|
VALUE |
€ 88.6 million |
|
TASK |
Civil and structural design. |
|
LOCATION |
Campione d’Italia – Italy |
|
CREDITS |
Impregilo architectural designer: |
|
LINKS |
Categories:
multipurpose
1990 - 2000
structural
Tags:
The new Campione’s casino is located immediately next to the existing one in the heart of this tiny community situated in Swiss territory. The final architectural design was entrusted to architects Mario Botta and Giorgio Orsini by the Campione d’Italia Town Council.
The building was designed to house all the functions previously performed by the old one, which was demolished, plus a series of new service and leisure functions. Therefore, in addition to traditional gaming rooms, there are areas intended for conferences, cinemas, shops and naturally the centre’s administrative offices, as well as a large underground parking built on three levels.
BMS was in charge of the structural and the construction design.
Following, the relevant elements:
– The founding system and the surrounding excavation support works, with the front section’s maximum height of approximately 30 metres. Concerning,a tie-rod and an interpenetrating jet-grouting column solution was adopted in order to obtain a thickness variable according to depth.
– The roof steel structure has been constructed with spatial lattice trusses with bolted junctions on a span of approximately 60 metres, to which two storeys of steel and concrete structures have been hung using steel tie-beams. This structure was assembled on ground level, lifted in its final position and placed between the top of two reinforced concrete towers of an height exceeding 50 metres. It was mounted with an harmonic system of steel cables and hydraulic jacks.

