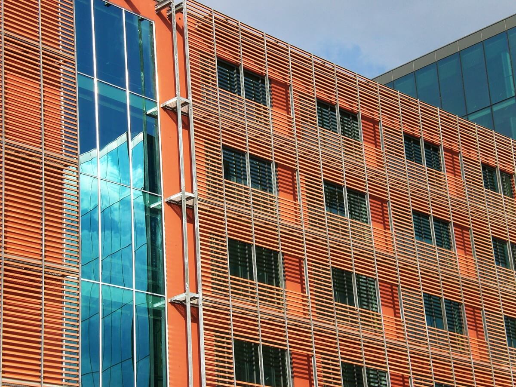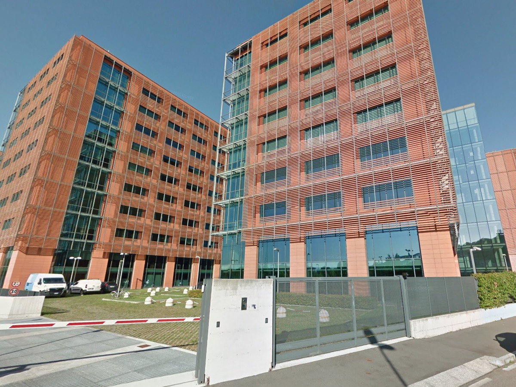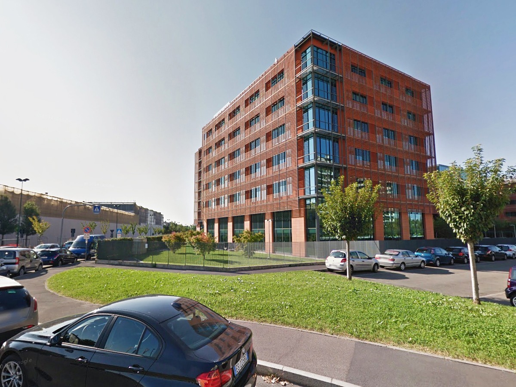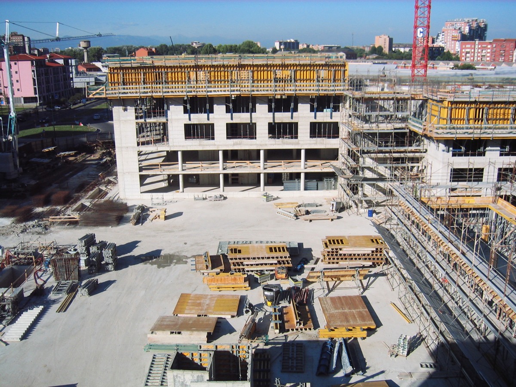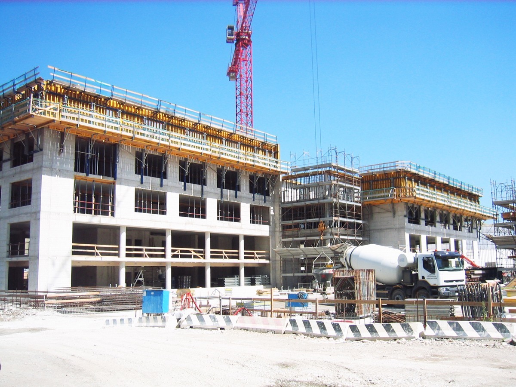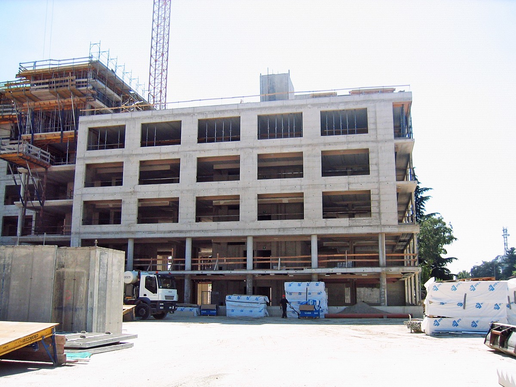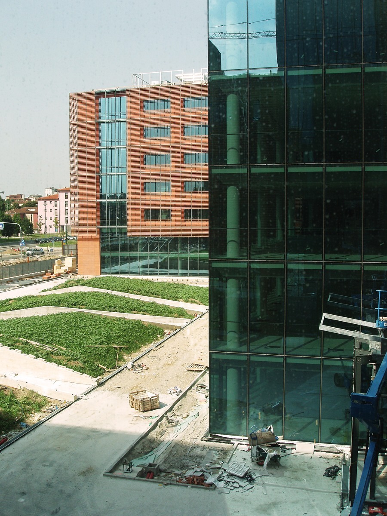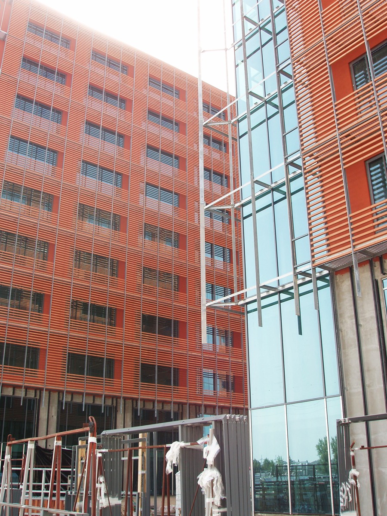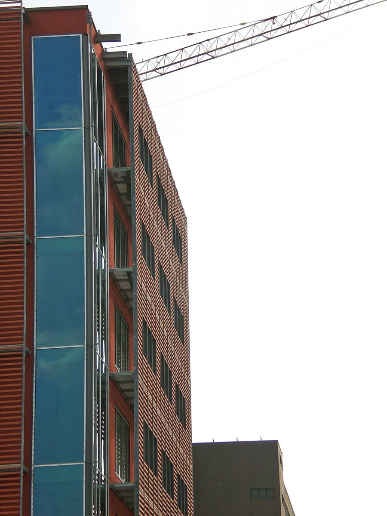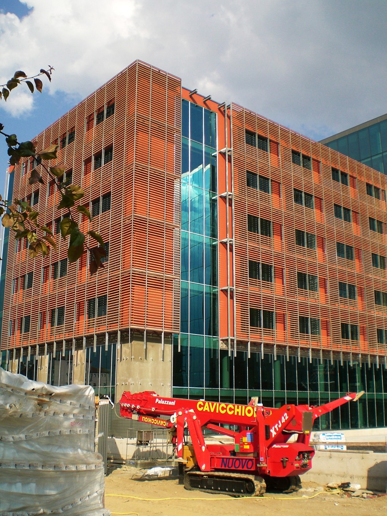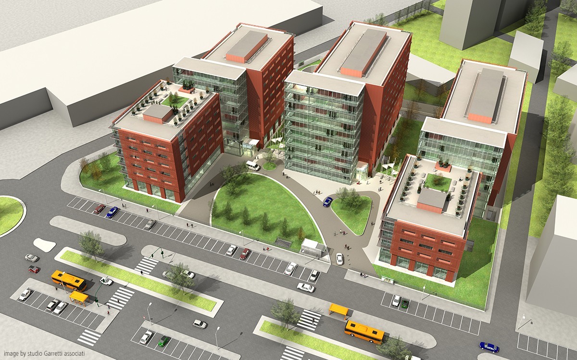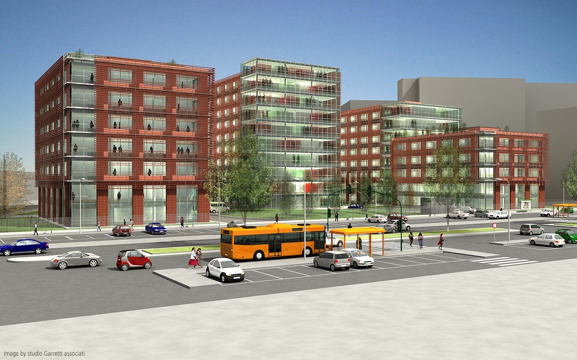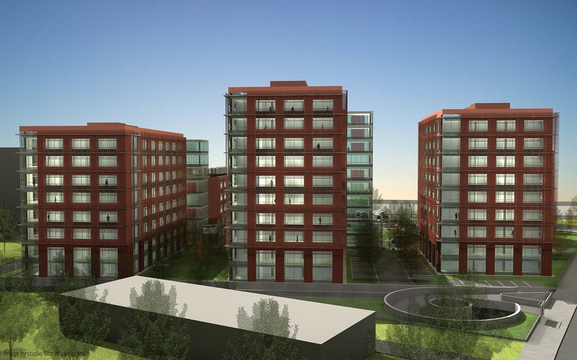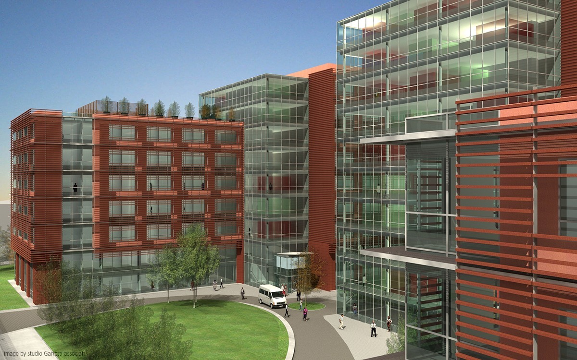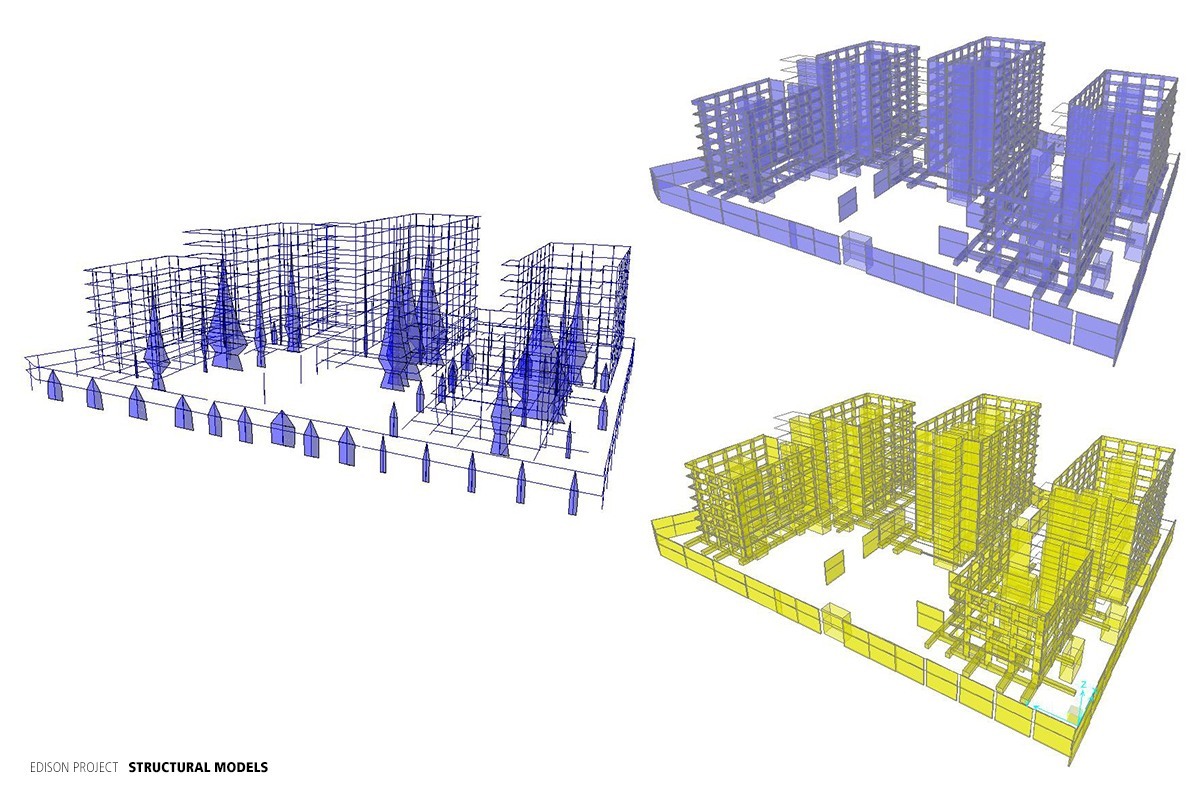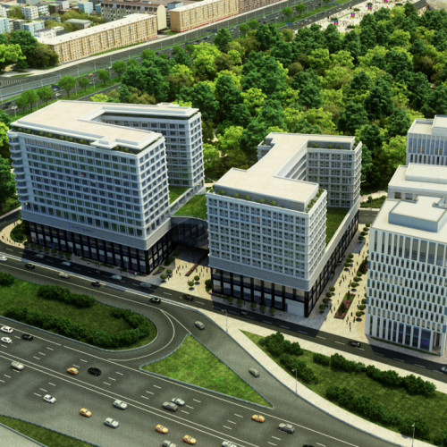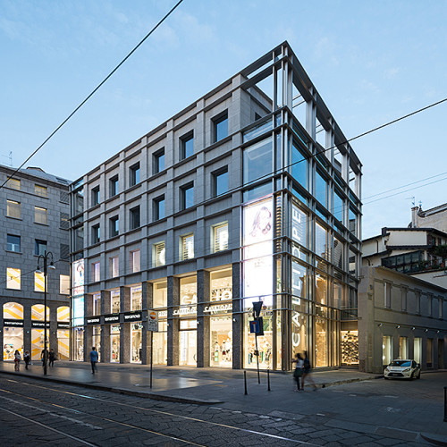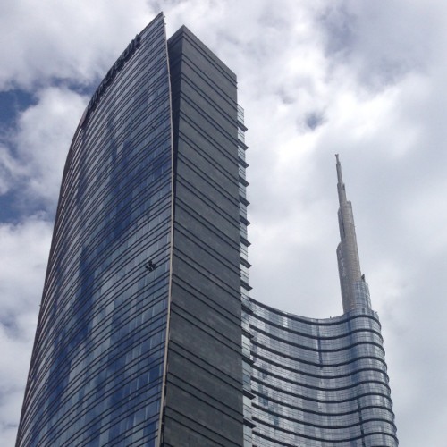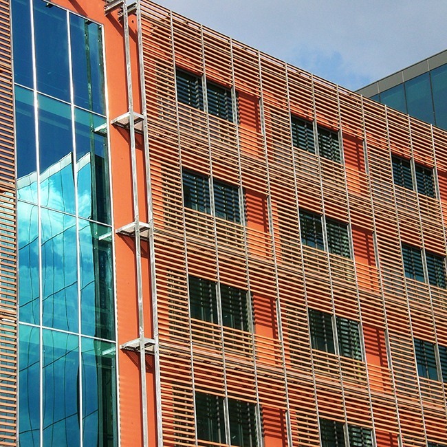
|
YEAR |
2006 – 2007 |
|
CLIENT |
Nexity Italia |
|
VALUE |
€ 47.5 million |
|
TASK |
Structural design. |
|
LOCATION |
Sesto San Giovanni (MI) – Italy |
|
CREDITS |
architectural designer: |
|
LINKS |
Categories:
office
2000 - 2010
structural
Tags:
refurbishment
Milan
The gradual abandonment of the industrial activities that used to take place in the city until the 1970s made extensive areas available for new redevelopment. On the outskirts of Milan, at the edge of a vast and disused industrial area, new offices were constructed on behalf of an international property investor who has requested planning and performance standards in compliance with the most popular European standards.
Situated on a plot area of around 12,000 sqm, two basement levels were planned to be used as car park and warehouse until restoration of the original ground floor was completed. Over the ground level, upgraded with soft landscaping and pathways along green areas, there are three multi-storey buildings, rational and modern in style, where architectural functions, MEP and structural elements are thoroughly integrated, aiming to demonstrate the relationship between functional efficiency and financial investment.
To this end, a mechanical and innovative for Italy system was selected, with fan-coil units concentrated in plant rooms on each floor and air circulation through sealed suspended ceilings. This has enabled storey heights and related costs to be contained, in terms both of installation and planned maintenance, but it also demanded a high degree of integration between MEP plants, finishings and structure achieved thanks to the strict coordination of all phases of the project.
The relatively traditional structure of the buildings under construction required structural elements to be reduced to minimum dimensions to maximise the use of space, which steered the designers towards upscale materials (self-compacting concrete) in order to ensure the quality of the final result.

