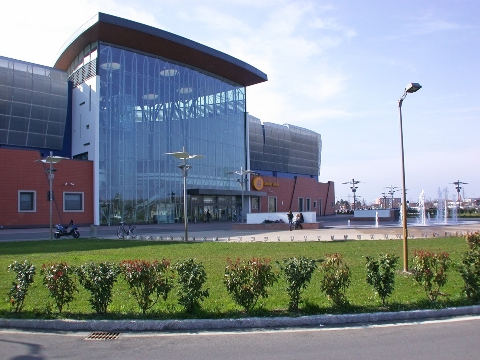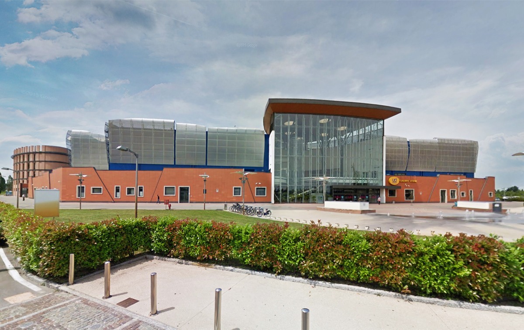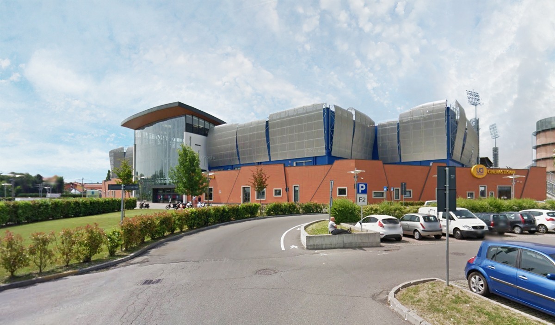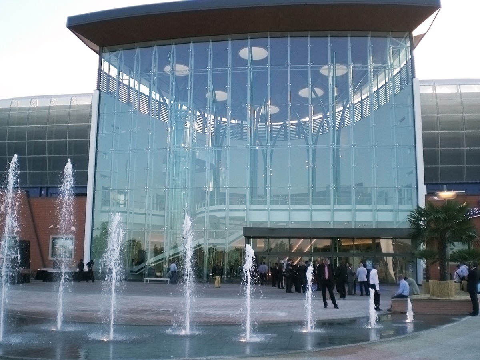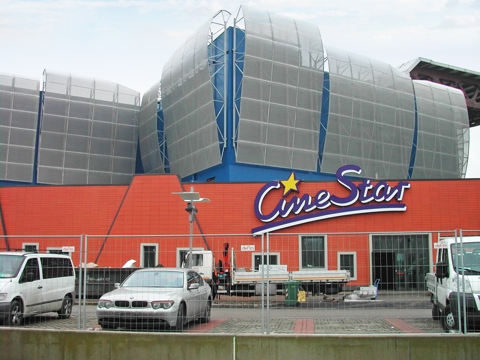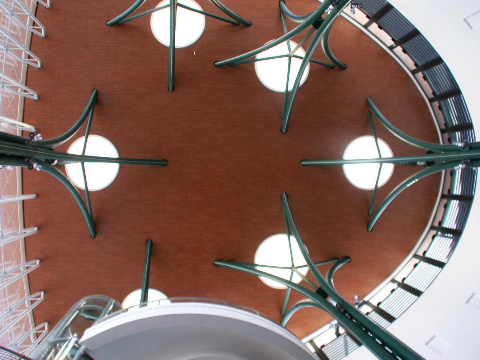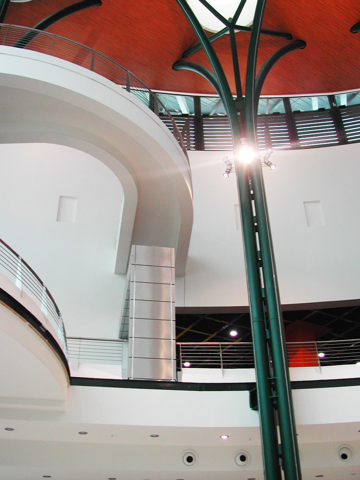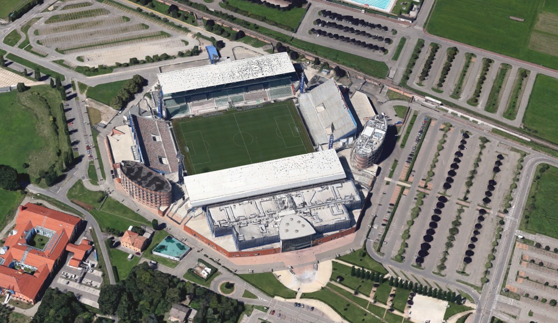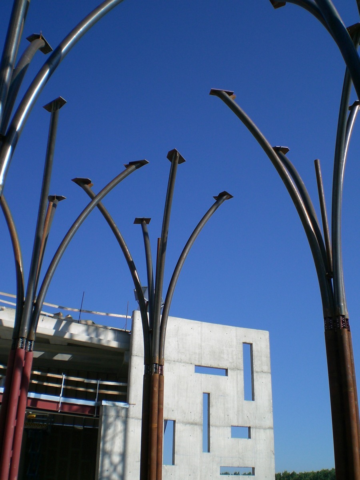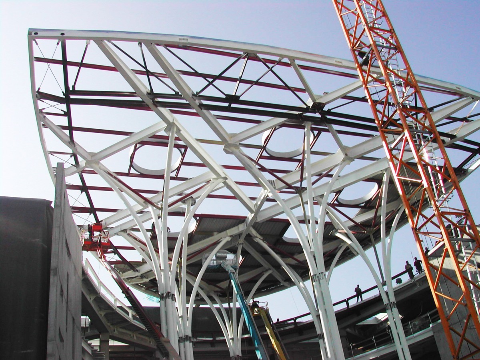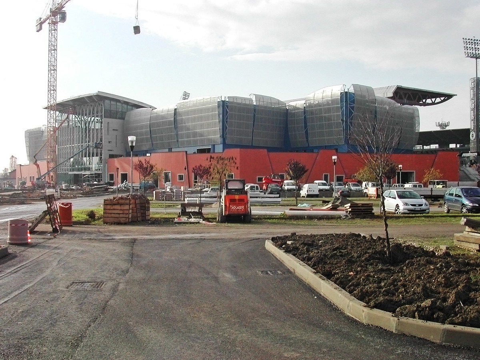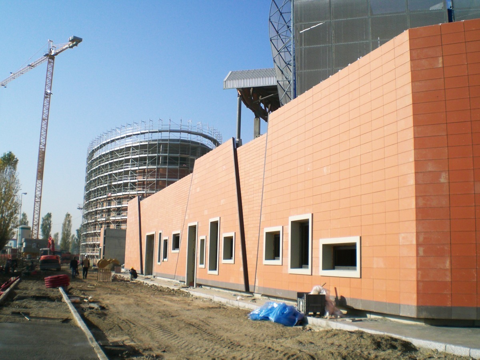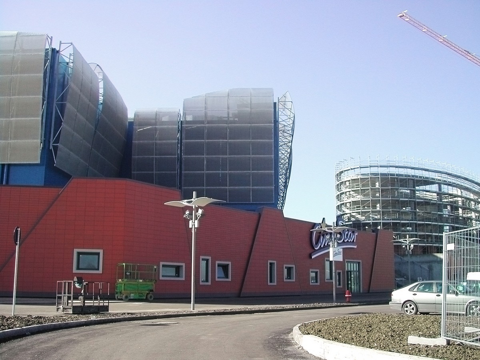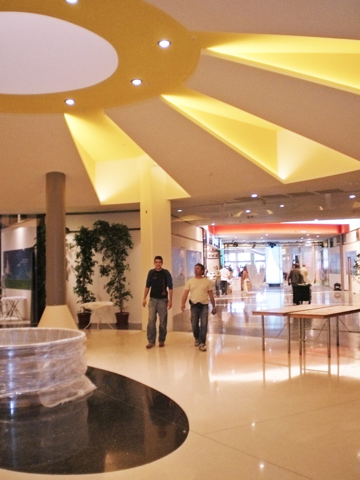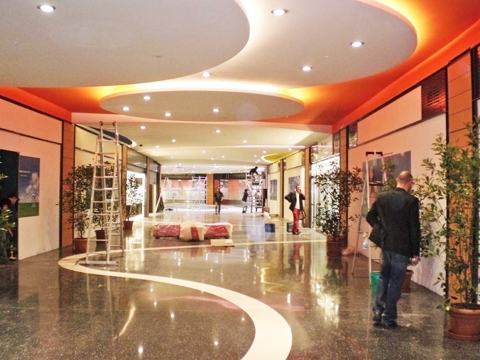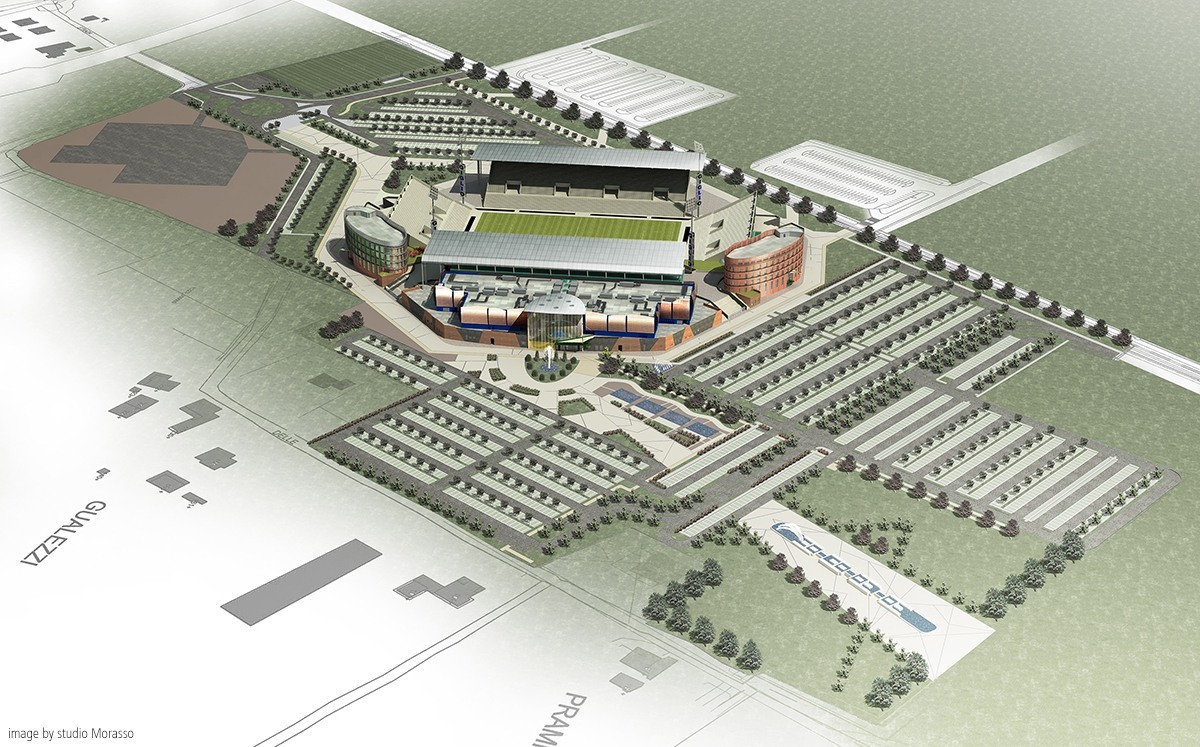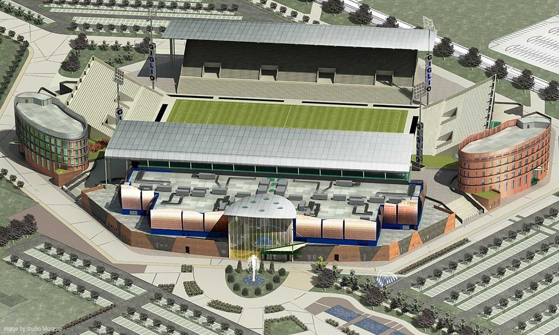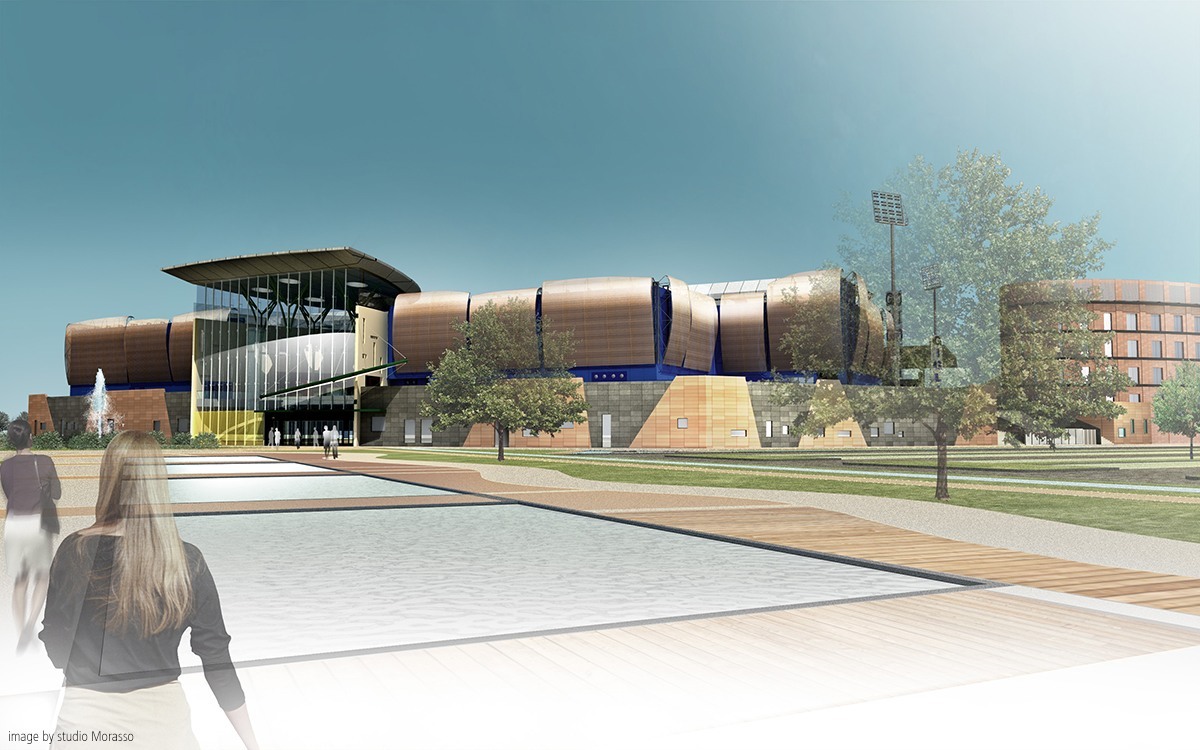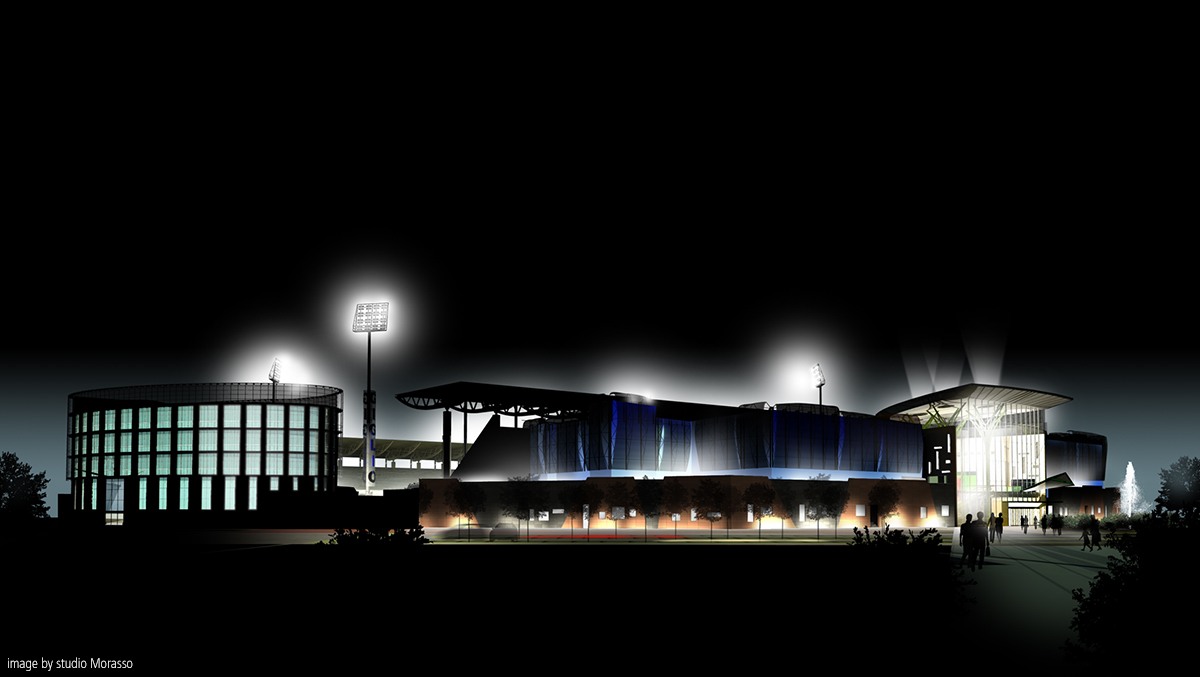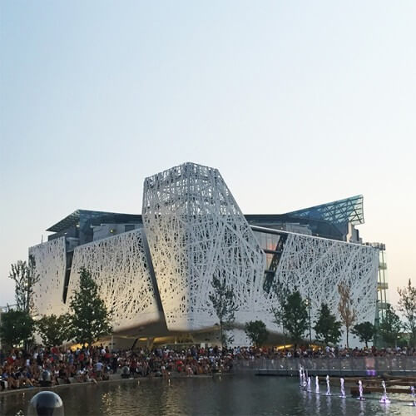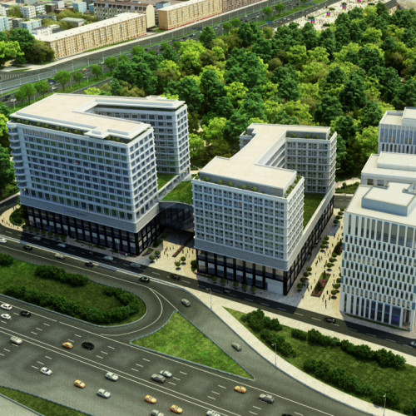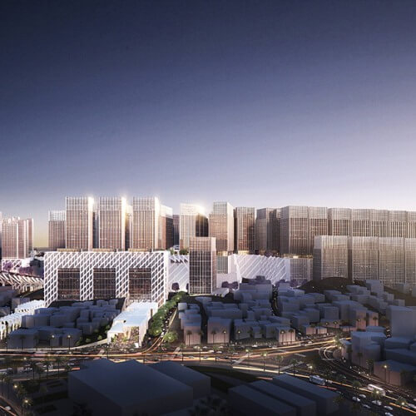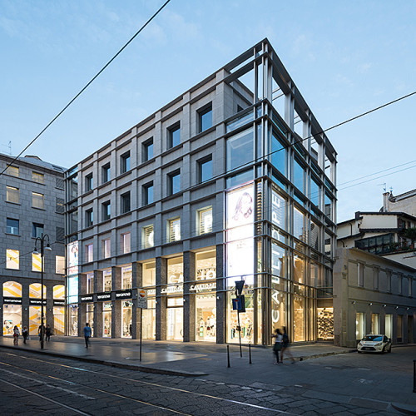
|
YEAR |
2006 – 2007 |
|
CLIENT |
TuttoGiglio S.p.a. |
|
VALUE |
€ 35 million |
|
TASK |
Architectural design. |
|
LOCATION |
Reggio Emilia – Italy |
|
CREDITS |
architectural designer: |
|
LINKS |
Categories:
multipurpose
retail
2000 - 2010
architectural
Tags:
refurbishment
“I Petali di Reggio” (28,500 sqm) is a multi-functional project in Reggio Emilia; it is the first and only leisure and shopping centre that is integrated with the local football stadium to be built in Italy.
It has 2 shopping levels with 50 retail units. The food court is on the ground floor and has 11 bars and ethnic restaurants. The first floor is dedicated entirely to a multiplex movie theater with 11 cinemas. On opposite corners of the perimeter are two 4-storey elliptical towers with a fitness centre, covered swimming pool and office space. There is a large car-park outside for visitors, with space for more than 2.000 cars.
The proximity with the stadium, since all the commercial space has been constructed under the stands, has necessitated a careful study both of the safety aspects and the execution of the new works, heavily conditioned by the national regulations concerning the safety and management of stadiums.
The redevelopment of the stadium also provided an opportunity for its seismic upgrading and the creation of new access and escape routes repositioned on the roof of the mall.

