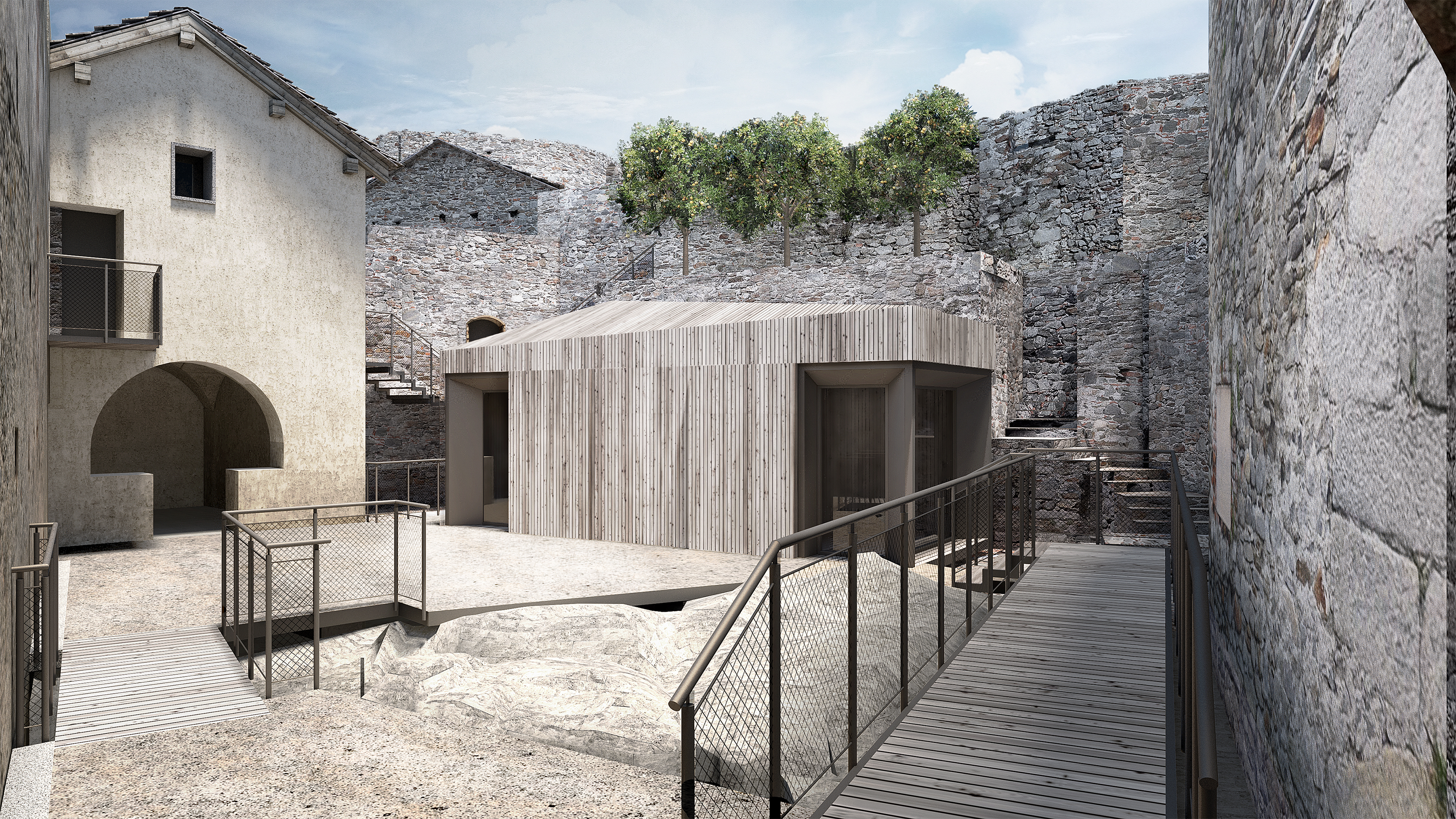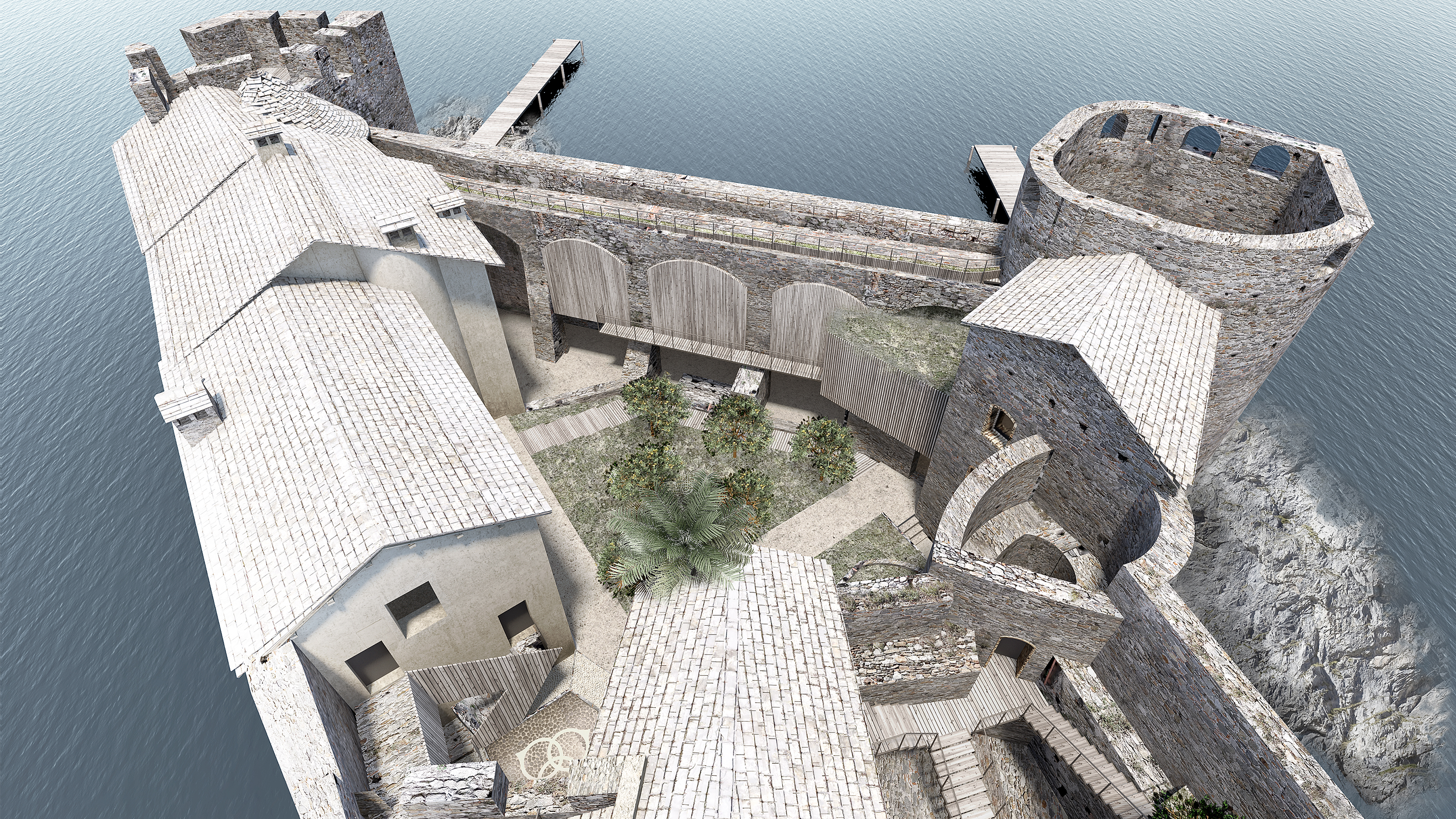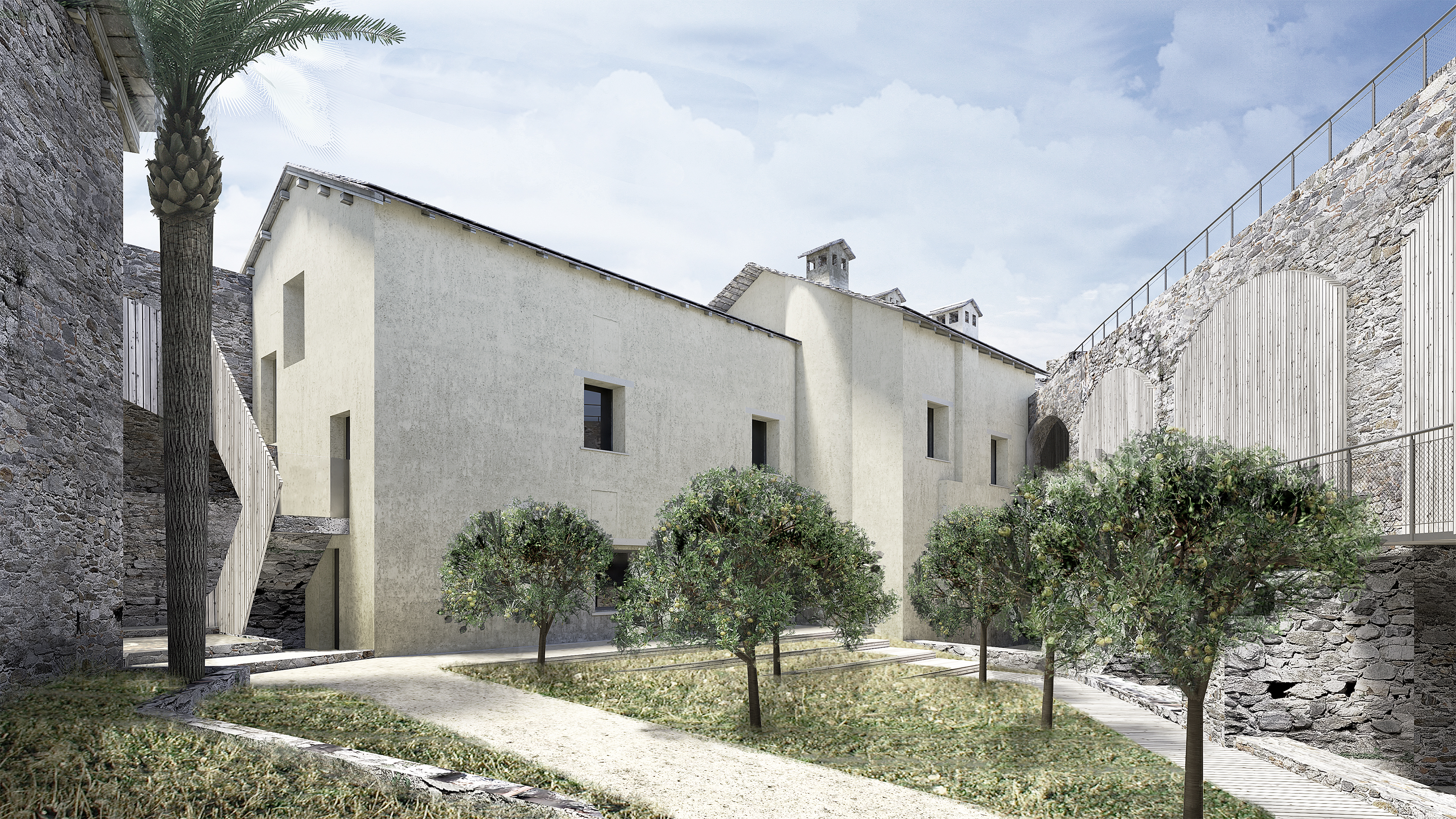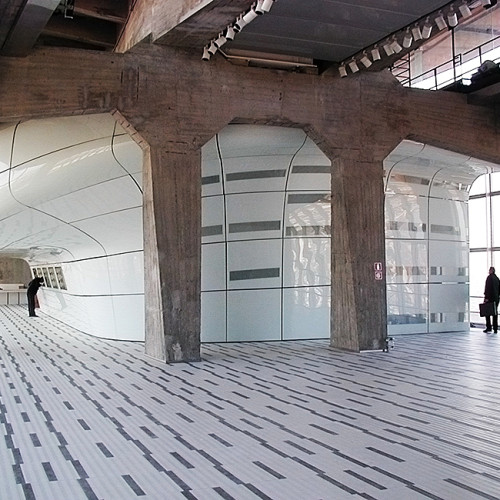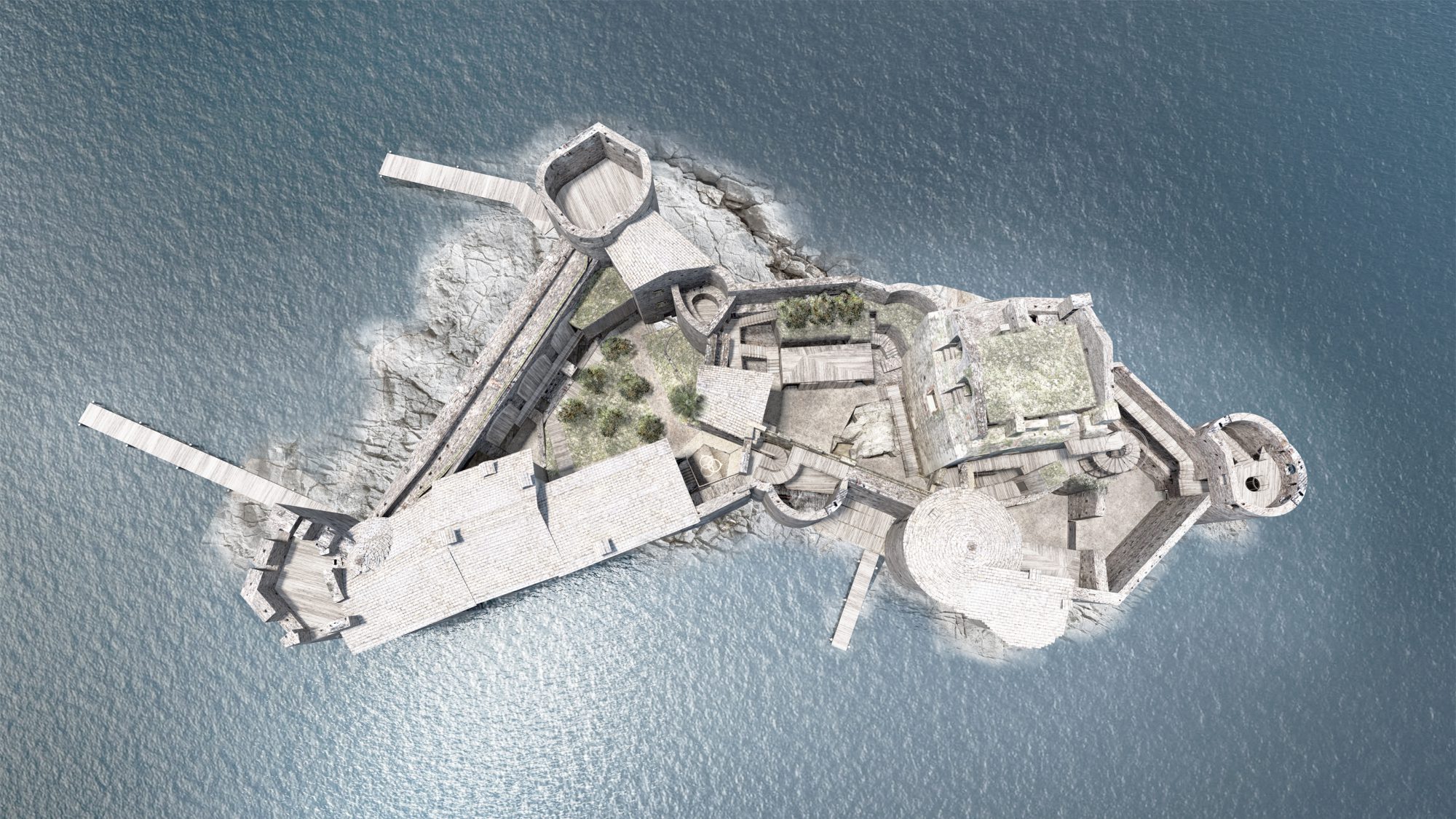
|
YEAR |
2018 |
|
CLIENT |
Dr. Vitaliano Borromeo |
|
VALUE |
€ 8 mln |
|
TASK |
Integrated design |
|
LOCATION |
Cannobio – Italy |
|
CREDITS |
Architectural and restoration project: Simonetti Architettura |
Tags:
restoration
The restoration and enhancement intervention of the Cannero Castles represents a complex combination of objectives that has stimulated a significant amount of reflections on all the technical aspects related to the structures and plant installations.
The aspects related to logistics have often been decision-making elements in the solutions adopted that, in addition to respecting specific and very clear architectural constraints in a logic of necessary conservation, have had to take into account the accessibility and the scarce spaces available.
From a plant engineering point of view, the important element is the presence of a closed and autonomous system, powered only by electricity through an underwater cable that connects the cabin to the ground with the island.
The new project includes water purification systems and purification systems dedicated both to the public-museum part and to the residential part. The characteristics of the plants have been defined in the logic of the global sustainability of the intervention, also taking into account the complex system of conservation constraints.
Given the restoration nature of the intervention, the structural works were studied to consolidate the existing structure and, in the case of new elements, respecting the reversibility requirement.
The materials for the structural works will therefore be:
- mortars based on natural lime, with aggregates taken from the quarries of original origin, for the mighty stone walls;
- floors in chestnut wood;
- steel treated with burnishing effect for all new walkways and stairs that will allow access to the various areas of the “castle”.
For these last new elements, the dimensioning has been carried out trying to minimize the impact on the existing one. The logistic organization necessary for the construction of the site at Cannero Castels appears as a challenge in the challenge. All preparations, equipment, and materials will have to travel on water by barges, challenging on some occasions also the sudden weather changes, as happened also during the summer just passed.
The castle by its peculiarity is also not very accessible (currently only one door of 1×2 meters) and the spaces outside the walls are meager when non-existent in case of floods of Maggiore Lake. In this sense, a temporary external platform will be set up with a deck level higher than the maximum flood level of the Lake in the stretch of beach that faces the Island of prisons.
The materials will be transported inside the city walls by a tower construction crane located in the court of arms and therefore in an almost central position. For areas that cannot be reached by the construction crane arm, easy-to-move mini cranes will be used. For some transports, to the top of the Mastio, the helicopter will also be used.
For the consolidation and restoration of all the internal and external walls, over 15,000 square meters of scaffolding will be set up, some cantilevered on the surface of the lake.
In a complex characterized therefore by a limited number of usable floors even in a fairly large building, we have a considerable concentration of technology that makes the whole an interesting combination of past and future.



