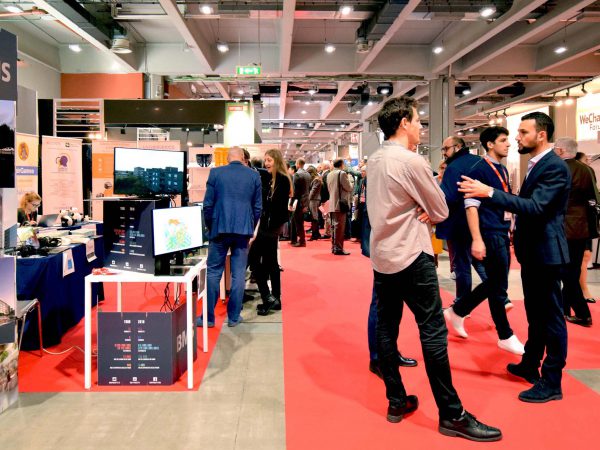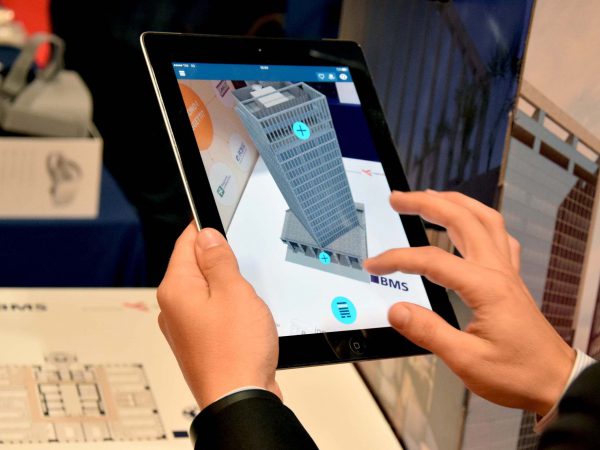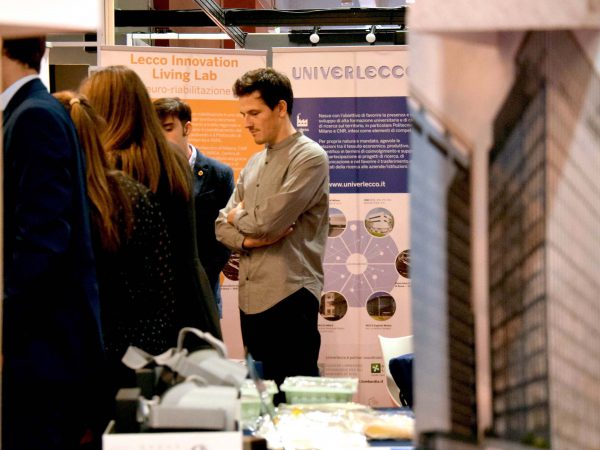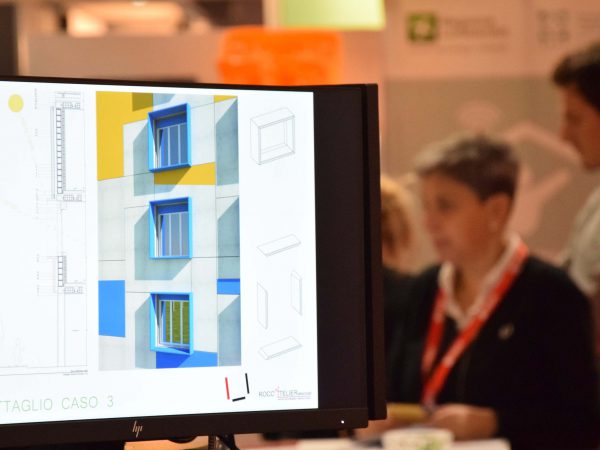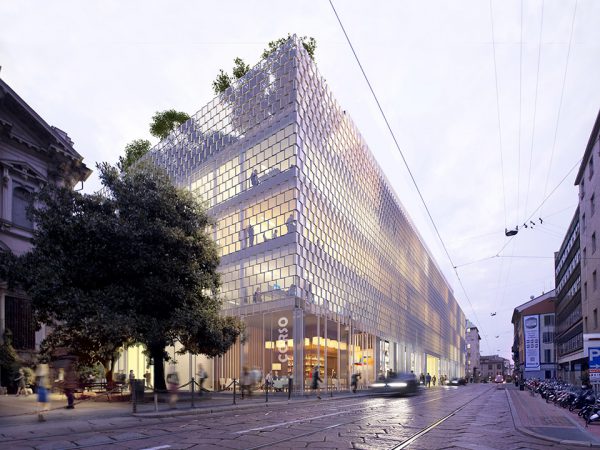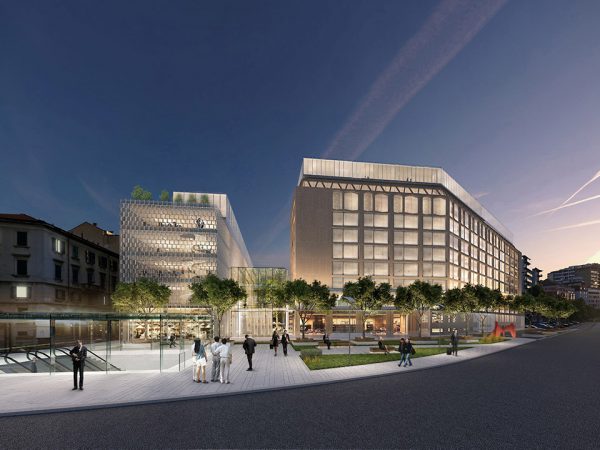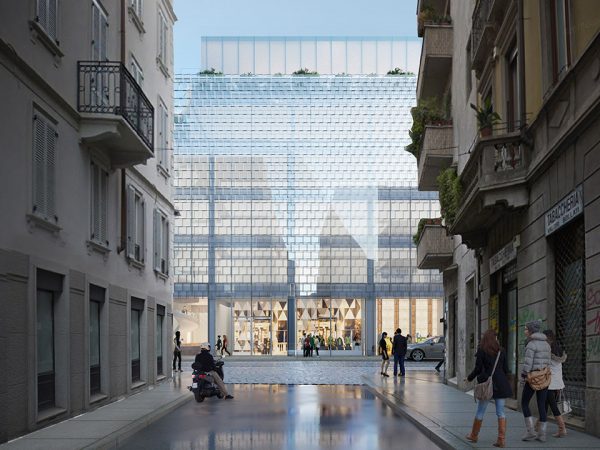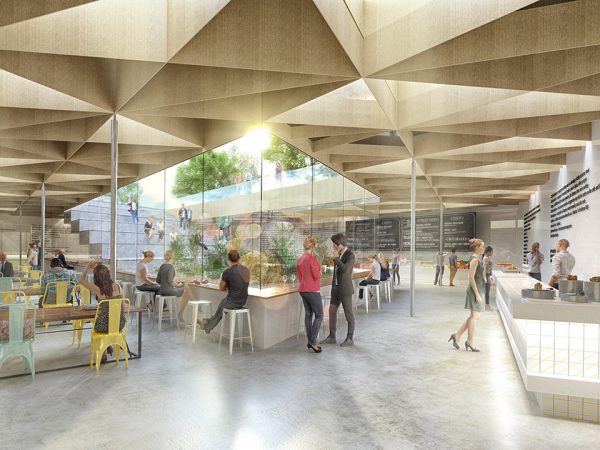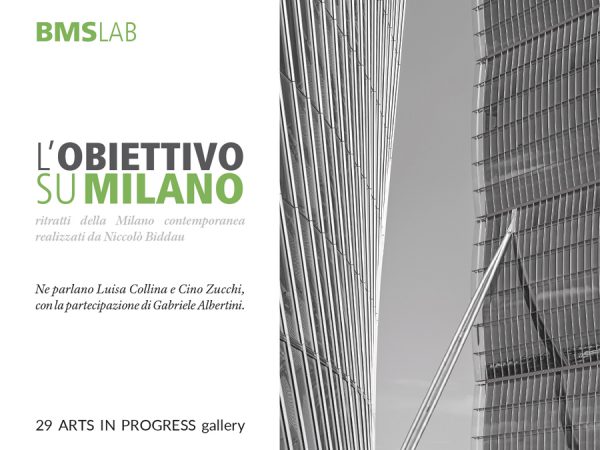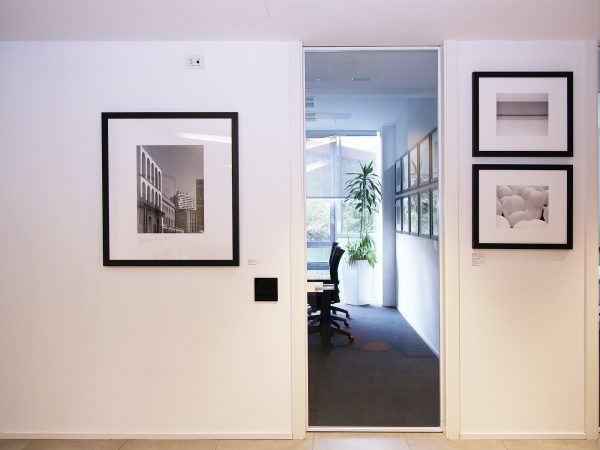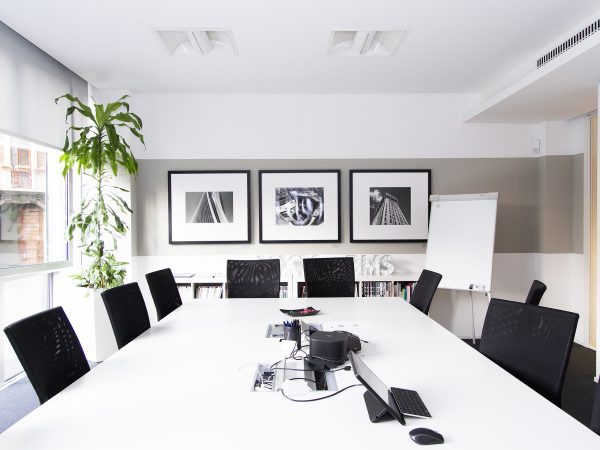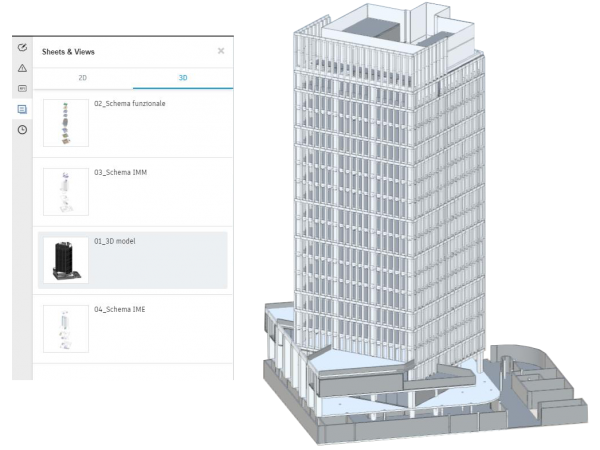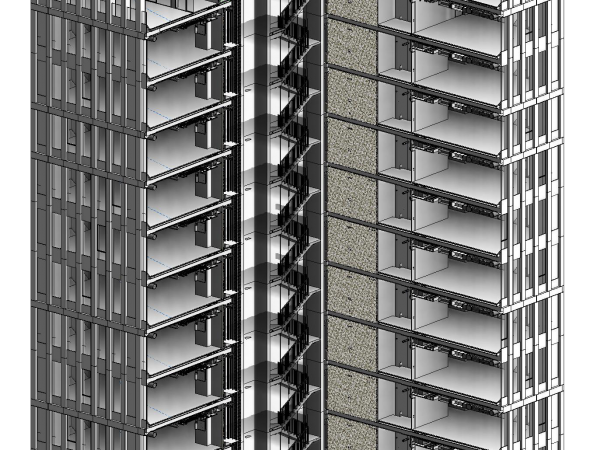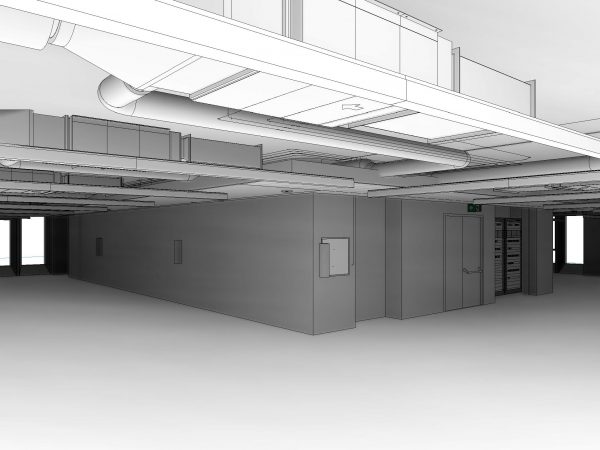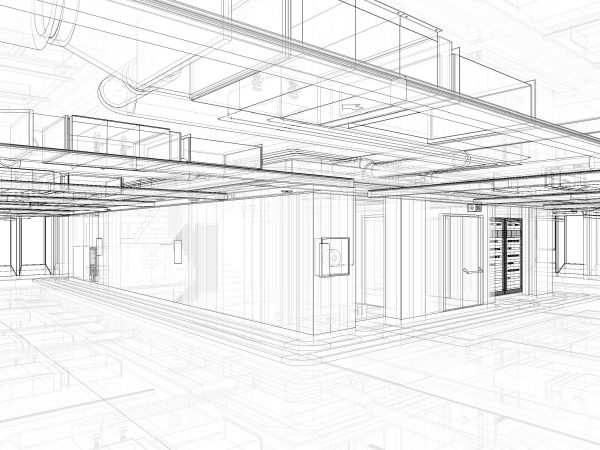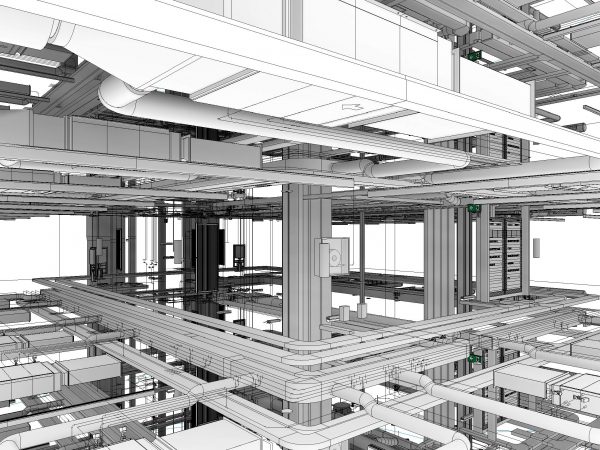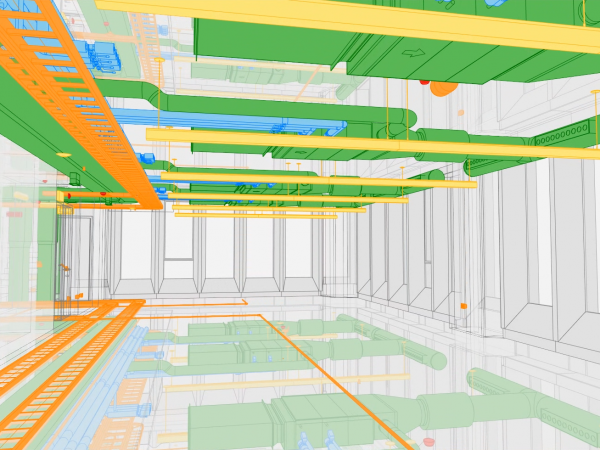NEWS
A selection of links, documents and mentions about BMS, including:
- PUBLICATIONS on magazines, monographs
- NEWS and articles from the web
- CONFERENCES and WORKSHOPS
- CONTESTS and competitions
SMAU 2019
In BMS NEWS onOur second year of participation with great enthusiasm in the SMAU 2019 event, an opportunity to tell the results of the Smart Piquer project and to talk about innovative projects with a dedicated BMS stand.
We thank the Cluster Foundation TAV – TECH for LIFE for the opportunity.
Allianz, Corso Italia 23 Milano: BMS ready to start the on-site works
In BMS NEWS onThe redevelopment project of the historic Milan headquarters of the Allianz group, assigned to the international architecture firm SOM – Skidmore, Owings & Merrill, was presented in Milan.
The project will transform the historical complex of Corso Italia, conceived in the early 1960s by the architects Giò Ponti, Piero Portaluppi and Antonio Fornaroli, according to the market demands and trends of the current time, keeping the same original functional destination for office use. Therefore, the complex will become a new urban campus of offices and open spaces. The three buildings share an internal courtyard with a garden, which is the heart of the campus. The office floors will all be open-plan, and will host central common areas.
Within the group, all Italian, led by Proger S.p.A. with Manens-Tifs and Systematica, BMS was responsible for: developing the structural design; coordinate the local team of specialists; develop the architectural detailed design; follow through the entire administrative process to obtain the building permit. The project was developed in BIM and the supervision of works, which BMS will carry out with Proger and Manens-Tifs, will be developed according to this standard as well.
According to the mandate of the client, Allianz Real Estate, since the tender phases, the project is inspired by the highest global sustainability criteria of which SOM and our group of specialists have extensive experience, both in the national context and in the field of of international experiences. The result will be a complex that, while following a logic of continuity and conservation, condenses all the typical technologies of a smart building.
The first activities of strip-out and verification and characterization of the existing building are already underway, while the redevelopment works will begin in the coming months, with an expected duration of 3 years.
SOM Transforms Gio Ponti Complex in Milan into Campus of the Future
Images © SOM
L’obiettivo su Milano
In BMS NEWS, CONFERENCES onOn display at BMS offices in Milan, from September 20th to October 20th 2019, thirty photographic portraits of contemporary Milanese architecture shot by Niccolò Biddau. The initiative, originated from the meeting with Eugenio Calini, one of the founding members of 29 Arts in Progress Gallery in Milan, aims to showcase and recognize the city of Milan in its continuous and rapid change.
The shots by Niccolò Biddau portray details of the new Milanese buildings, framing unexpected visions in a fascinating and magnetic black and white. The photos marvellously highlight the dialogue and the contemporaneity between detail and wholeness, rendering a tactile vision bathed by a light that is always the same, sought after and chosen by the artist.
During the opening event held on September 19th, the following prominent personalities intervened: Luisa Collina, Dean of the Design School of the Politecnico di Milano; Cino Zucchi, architect and professor at the Politecnico di Milano; with contributions by Gabriele Albertini, former mayor of Milan, and Pierfrancesco Maran, city planning councillor.
The debate between two leading exponents of the world of architecture and design, paired with the interventions of the city administration managers – one representing a time when the intense urban regeneration began, the other standing for the present phase of further evolution and growth – enriched with the artist’s own experiences and visions, stimulated interesting considetations in the large public consisting of representatives of our sector and others.

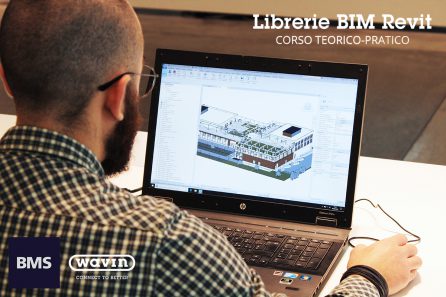
BIM Revit Libraries – seminar
We took part with great interest to the seminar organized by Wavin Italia in collaboration with the training company Orienta+Trium srl (AUTODESK Gold Partner). An opportunity to study together the importance, within a BIM workflow, of designing and shaping from the early stages with products that are really available on the market. BIM as a representation of reality and not as a simple reproduction to interpret.
C&E Towers in viale Giulio Richard, Milano
The refurbishment design of the C&E Towers in viale Richard in Milan, owned by Aedes SIIQ S.p.A., was developed with a multidisciplinary and integrated BIM model, up to a LOD 350. This approach made the project development and coordination between disciplines efficient and lean. The use of cloud-based platforms for 4D and 5D control, the basis for effective work direction, represents a real asset for Facility activities that will be managed directly by the property.

